Kindergarten

KINDERGARTEN: The Interior Design That Sparks Joy in Little Hearts
Ukraine, Kharkiv – Nestled in the heart of this vibrant city, lies a captivating wonderland designed to ignite the imaginations and nurture the development of our precious little ones. Welcome to the extraordinary world of the kindergarten interior design project by Ohra Studio, a pinnacle of creativity and innovation in commercial interior design.
Creating a Playful Haven
Spanning an impressive 423.27 square metres, this kindergarten was meticulously crafted to provide a space that exudes boundless energy and an enchanting ambiance. The design team at Ohra Studio embarked on a mission to capture the essence of childhood joy and translate it into a tangible reality.
A Colour Palette that Speaks Volumes
The choice of a pastel colour palette was a stroke of genius, as it perfectly mirrors the vivacious spirit of children. Every hue was thoughtfully selected to emanate an atmosphere of joy and enthusiasm. The gentle tones of pastels bring forth a sense of tranquillity while still embracing the vibrancy of youthful exuberance.

Where: Ukraine, Kharkiv
When: 2022
Who: Interior architecture by Ohra Studio
Category: Сorporate interior design
Project area: 423 m2
For whom: private client
Status: Under construction
Designing for Maximum Comfort
At the heart of this extraordinary project was the goal of creating an environment that prioritises the comfort and well-being of each child. Ohra Studio seamlessly incorporated Montessori techniques into the design, ensuring that every element was purposefully placed to maximise interaction and engagement.
Functional panels were strategically integrated at the child’s eye level, enabling easy access and interaction. The walls and furniture adorned with delightful animal figures foster a sense of curiosity and wonder, stimulating the young minds to explore and learn.
Illuminating Natural Light
Ohra Studio recognised the importance of natural light in creating a welcoming and healthy atmosphere. To ensure an abundance of natural light, the team ingeniously incorporated portholes in the common areas, effortlessly allowing sunlight to flood the spaces. These playful features not only enhance the aesthetic appeal but also promote the well-being of the children by infusing the environment with the warmth of the sun.
The Elegance of Arched Forms
A captivating motif that permeates this kindergarten is the masterful use of arched forms. The artful integration of arched doorways, furniture, and decor elements adds a touch of elegance and sophistication. These graceful curves create a harmonious flow throughout the space, enhancing the overall visual appeal and imparting a sense of timelessness.
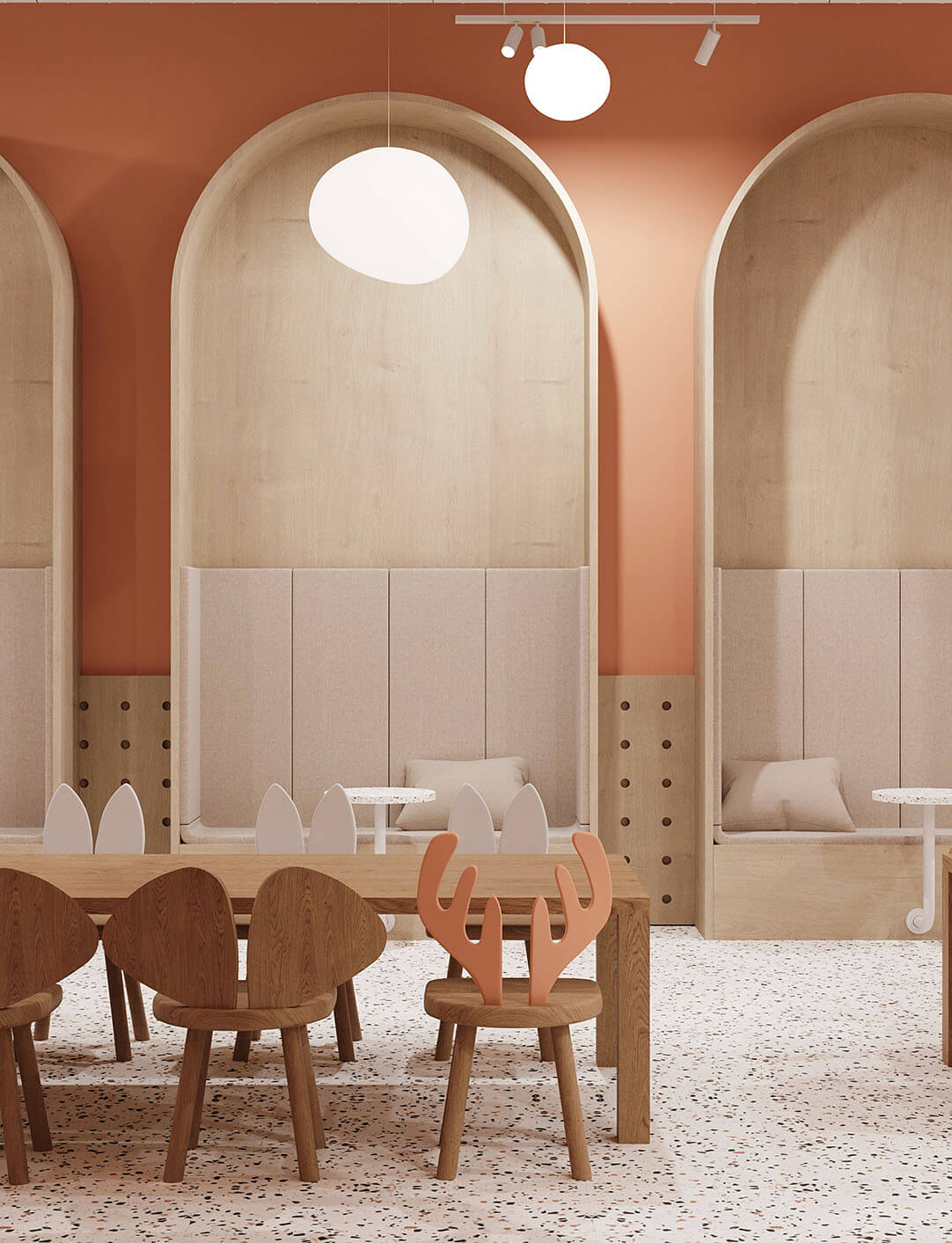
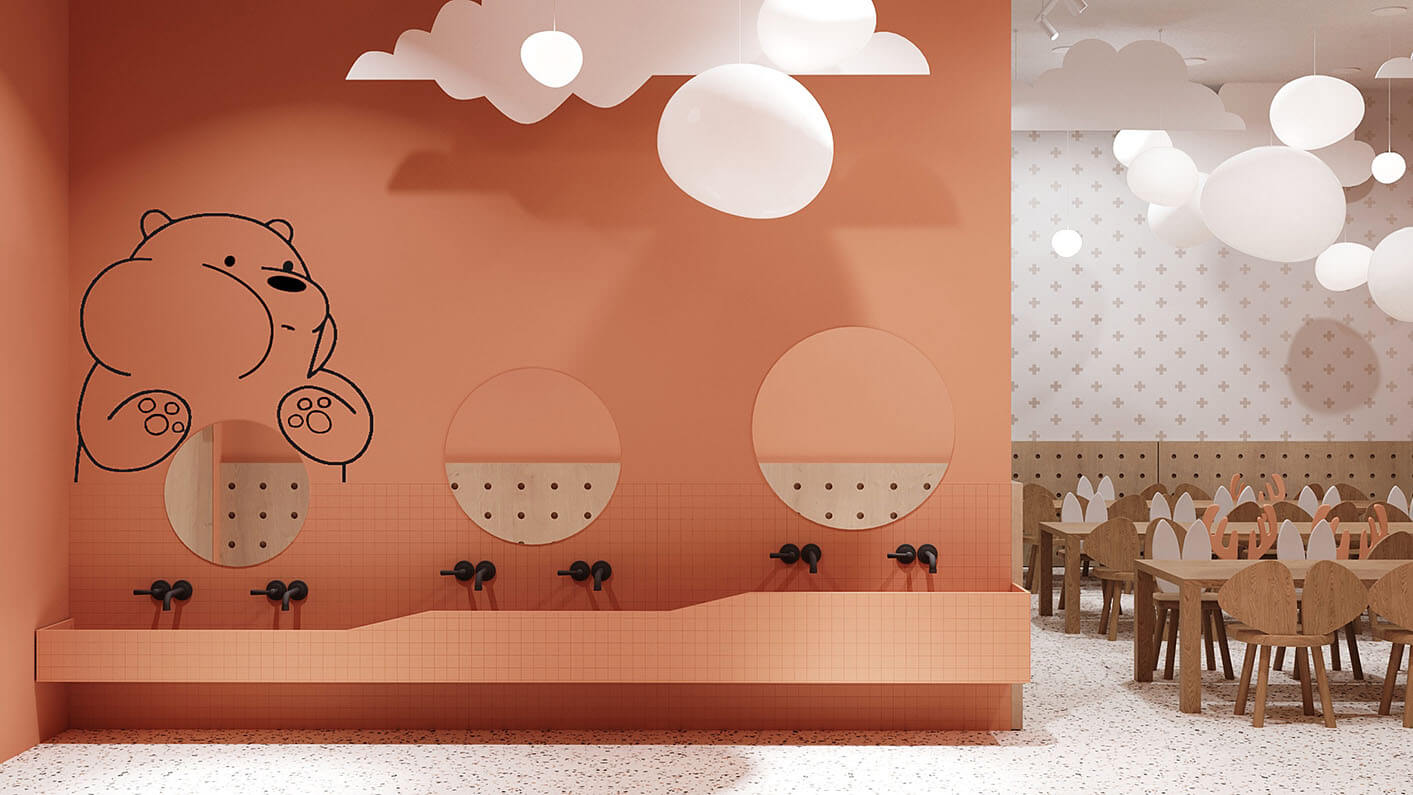

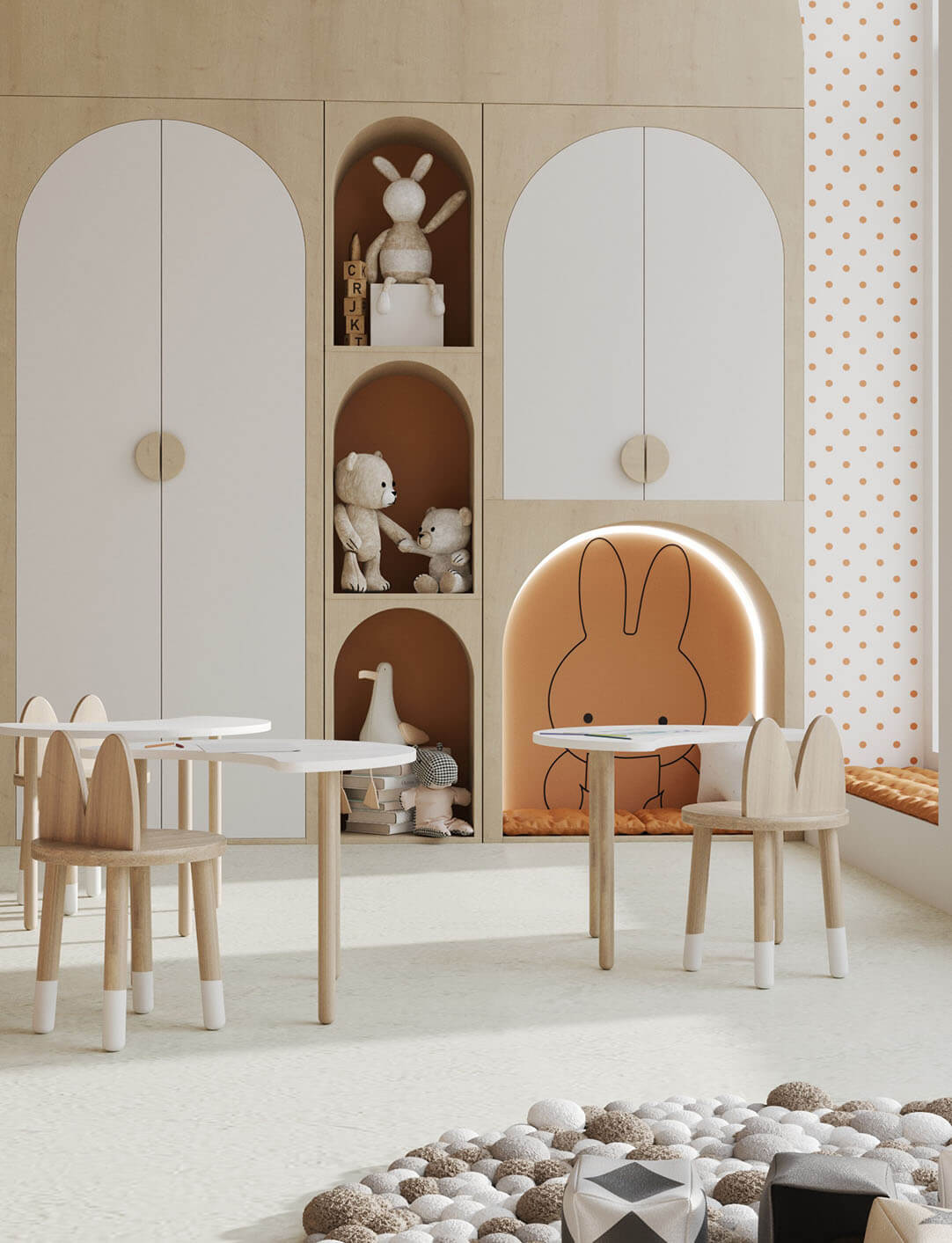
A Symphony of Calmness
The carefully chosen colour scheme reflects an aura of tranquillity and serenity. With a calm foundation, accentuated by delicate turquoise and peach shades, the environment encourages relaxation and inner peace. In play areas, where energy knows no bounds, more vibrant hues are introduced to complement the children’s boundless enthusiasm.
Materials that Nurture
When it comes to creating a safe and nurturing environment, the choice of materials is of utmost importance. Ohra Studio’s commitment to the well-being of the children led them to select natural materials that harmonise seamlessly with the design and enhance the tactile experience.
The extensive use of wood not only adds warmth but also promotes a sense of connection with nature. In the children’s groups, durable Marmoleum flooring was selected for its exceptional soundproofing properties, ensuring a tranquil and focused atmosphere.
Overcoming Challenges with Ingenuity
Throughout the design process, the team at Ohra Studio encountered and conquered various challenges, showcasing their resilience and creativity. The canteen and pool areas, located in the basement, presented unique obstacles that demanded innovative solutions.
In the canteen area, the lack of natural light was compensated for by introducing an abundance of light surfaces. Cloud-shaped decorative elements, painted white, not only added a whimsical touch but cleverly concealed the technical pipes. These ethereal clouds, along with glowing balls, infused the space with a dreamlike atmosphere.
To address the acoustic insulation requirements of the swimming pool area, the design team employed sound-absorbing materials cleverly disguised as cloud-shaped elements on the ceiling. These visually stunning additions not only provided the desired acoustic qualities but also added a touch of magic to the overall design.
A Kinder(garten) World
The culmination of meticulous planning, innovative design, and unwavering attention to detail resulted in a kindergarten that surpasses expectations. Ohra Studio has created a haven where the harmonious development of every child takes centre stage.
By crafting an environment that embraces Montessori principles, utilising a captivating colour palette, integrating natural light, and employing thoughtfully selected materials, this extraordinary interior design project paves the way for a transformative learning experience.
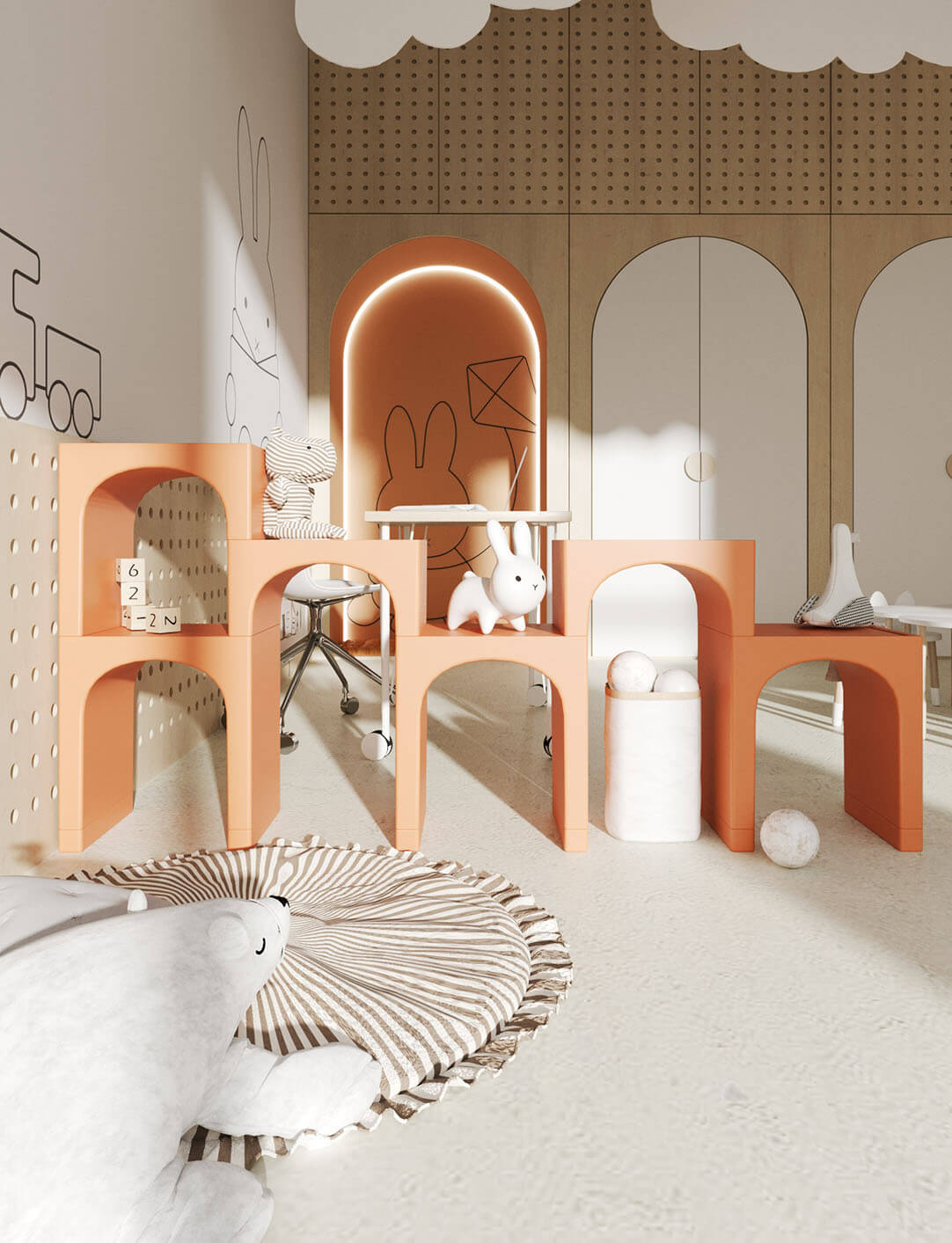

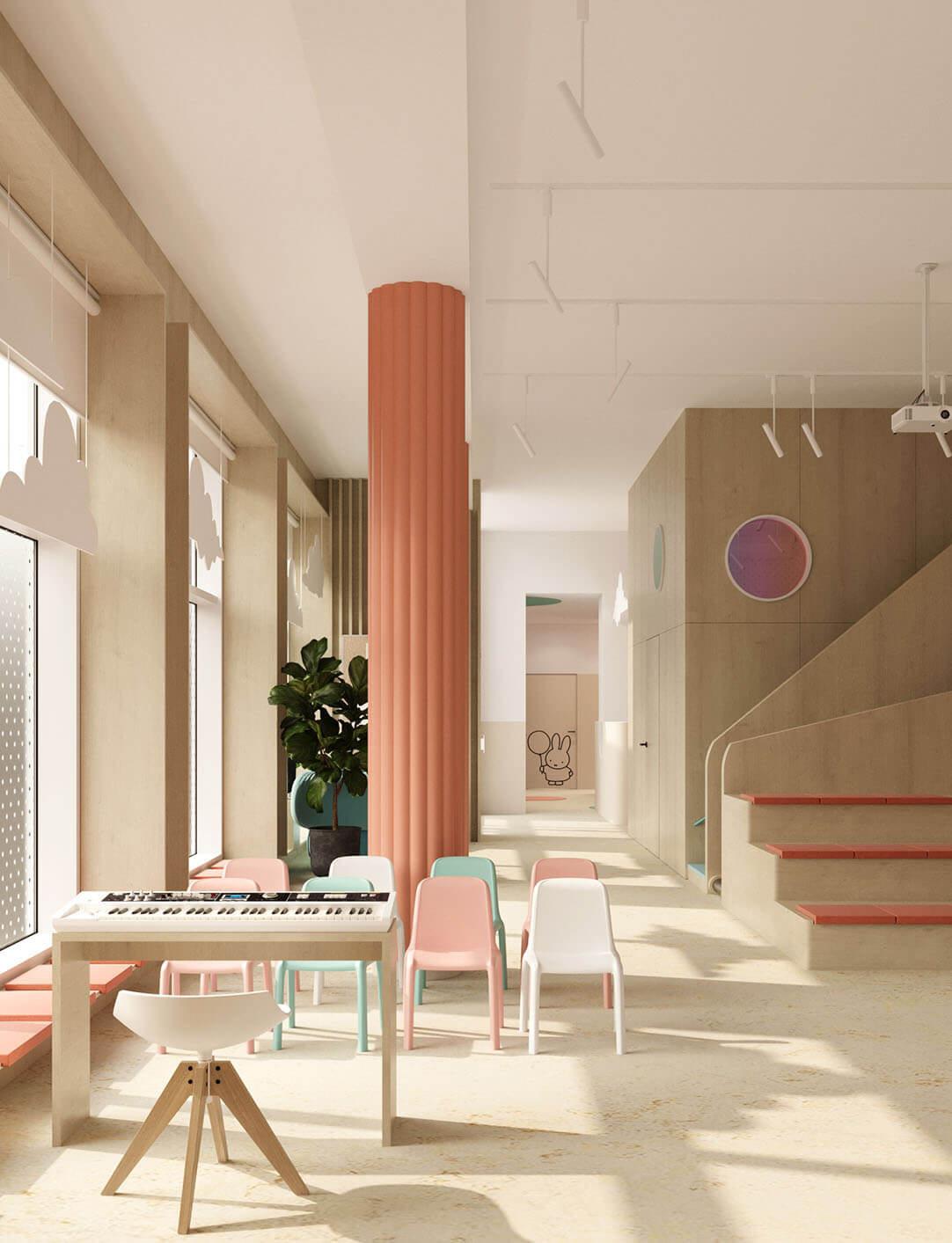
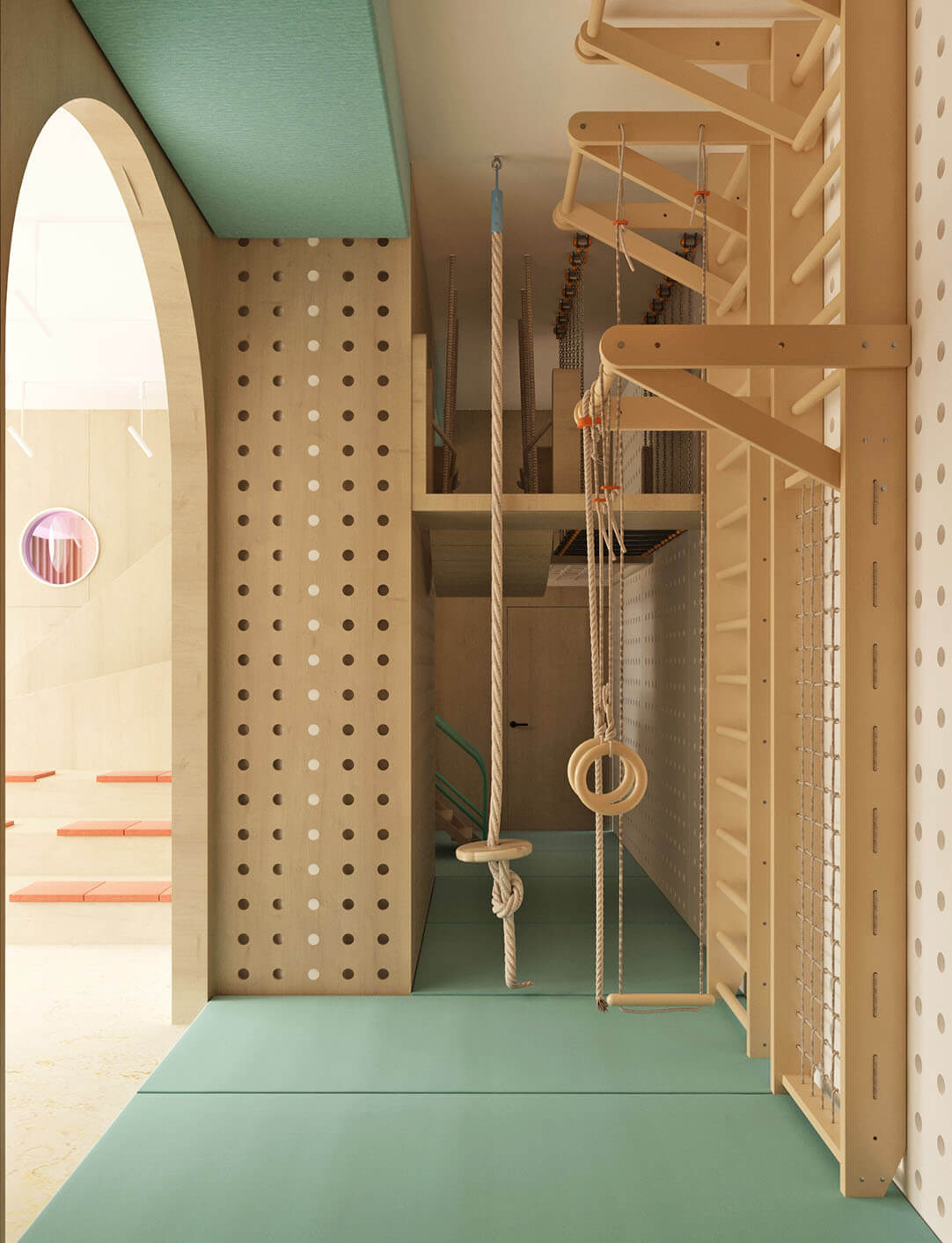
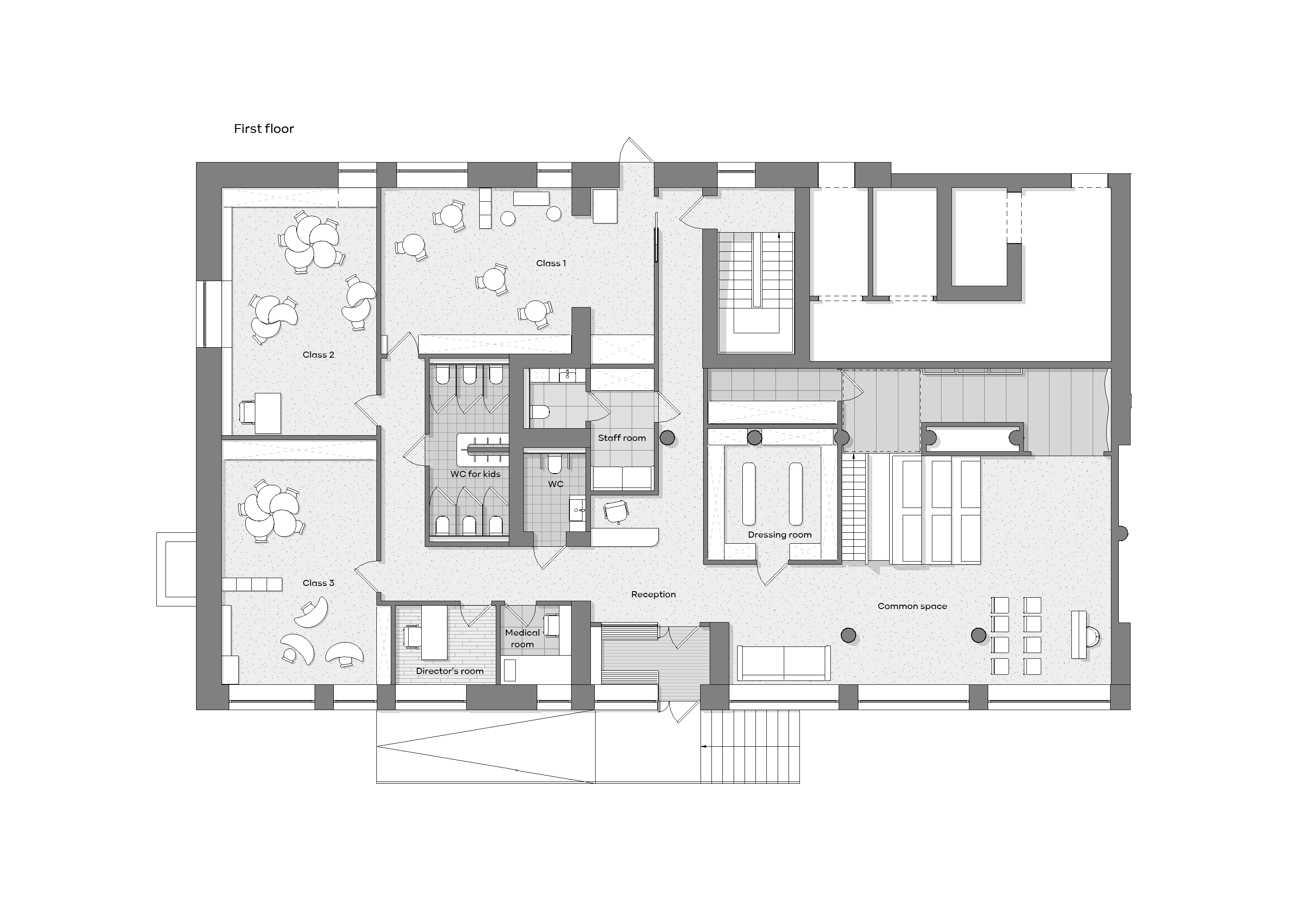
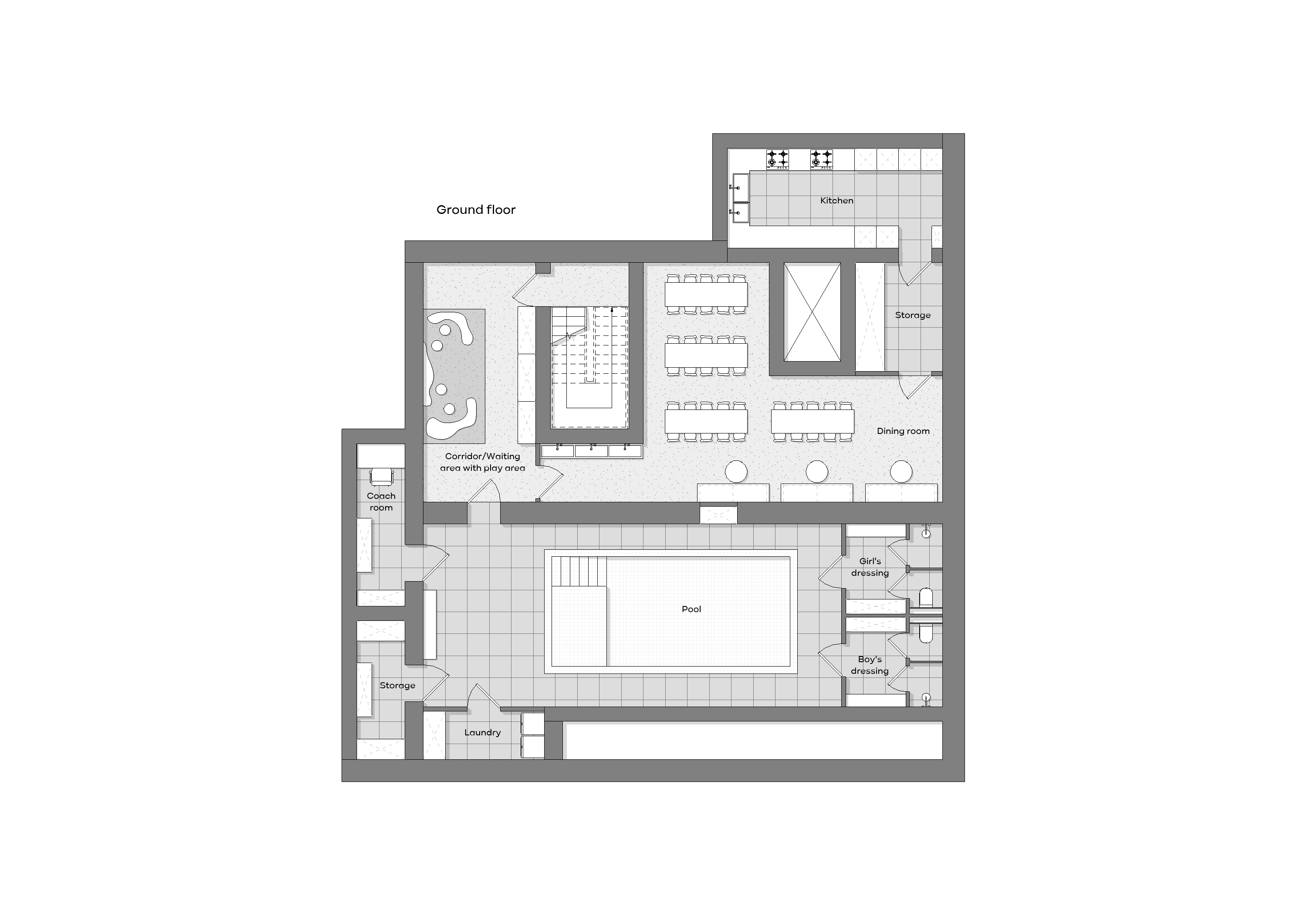
Team
Zlata Rybchenko
Kateryna Senko
Lolia Tskhovrebova
Viktoria Kanivets
Lera Syzonenko
Alexander Besschastnyi
Kate Shumihina