Hive5 IPM

Title: Urban Garden Oasis: Transforming a 900 m2 Co-working Space in Brussels
In the heart of Brussels, a remarkable interior design project unfolded as we embarked on transforming a 900 m2 L-shaped space into a vibrant co-working hub. With the goal of accommodating multiple private offices, shared workspaces, meeting rooms, dining areas, and relaxation corners, our team embraced various design concepts. Through a combination of urban style, eco-themes, boho elements, and industrial influences, we created an Urban Garden – a collective oasis amidst the bustling urban landscape, redefining the concept of a co-working space.
The Power of Creative Concepts
During the conceptualization phase, our team of designers explored numerous ideas, each contributing their unique perspective to the project. Among the wealth of concepts, we selected those that truly captured the essence of this space: an urban atmosphere with concrete, brick, and graffiti; an eco-theme with lush greenery; boho elements featuring rattan; and the integration of sports and industrial facilities. By merging these concepts, we achieved the vision of an Urban Garden, a sanctuary within the corporate world, where co-working thrives amidst a harmonious blend of styles.
Overcoming Challenges
As with any project, the implementation process presented its own set of challenges. Balancing the budget while maintaining the overall concept required us to make certain adjustments. For instance, the introduction of sports equipment, initially envisioned, was deemed nonessential by the client and put on hold. To maintain the project’s visual impact, we modified our approach to incorporate urban graphic techniques, replacing the yellow street markings on the concrete co-working floor with alternative design elements.
Additionally, due to the practicality of maintenance, artificial plants replaced natural flowers, ensuring the longevity of the greenery. While we had initially planned to incorporate swings, we opted for comfortable rattan deckchairs and chairs to provide a relaxing seating option. The implementation of graffiti art took on a slightly different technique, enhancing the overall project aesthetics.

Where: Belgium, Brussels
When: 2018
Who: Interior design FF&E by Ohra Studio
Category: corporate interior design
Project area: 900 m2
For whom: Hive5 by Securex
Photos: Zlata Rybchenko
Status: Completed
Surpassing Expectations
Many design solutions surpassed our initial expectations, proving to be even more successful in practice. One concern was the spacing of tables in the communal co-working area, which we anticipated to be tight. However, in reality, the space remains remarkably open and spacious, fostering a conducive environment for collaboration and productivity.
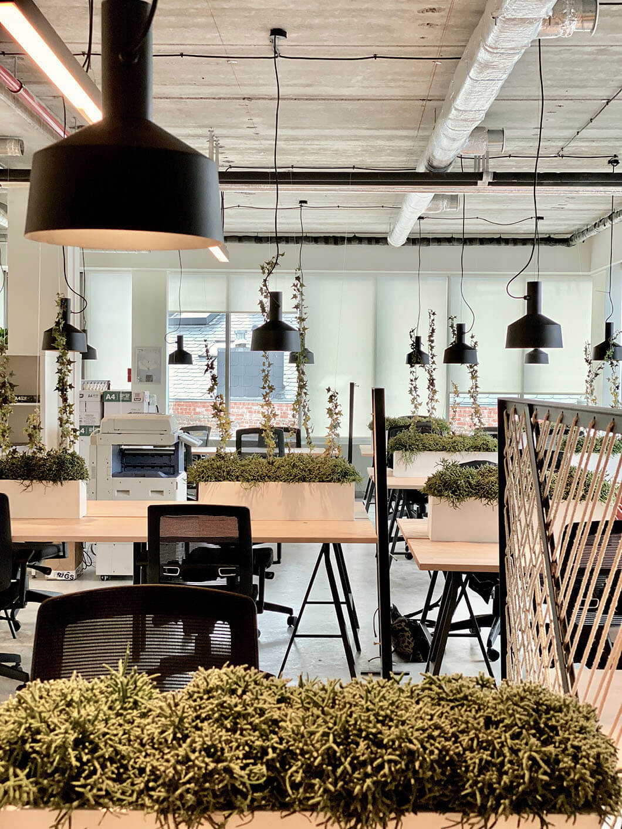

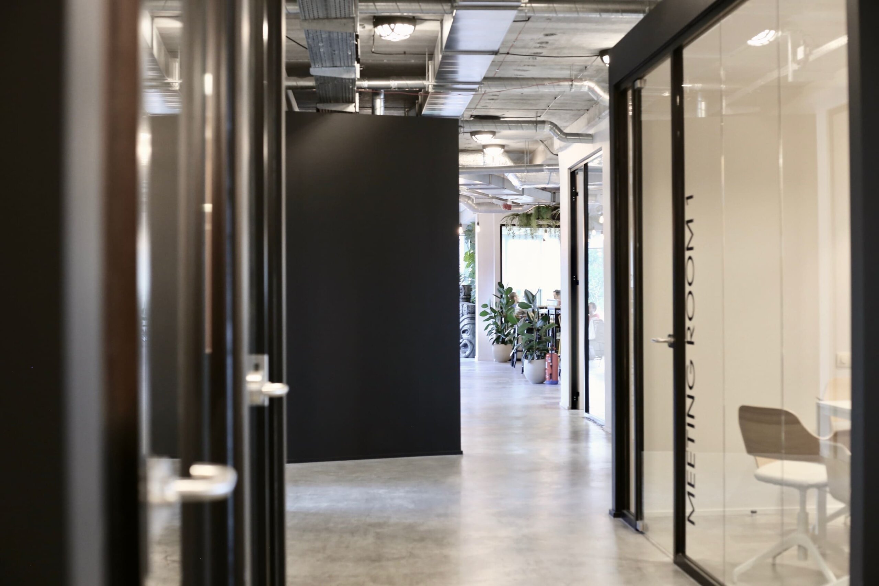
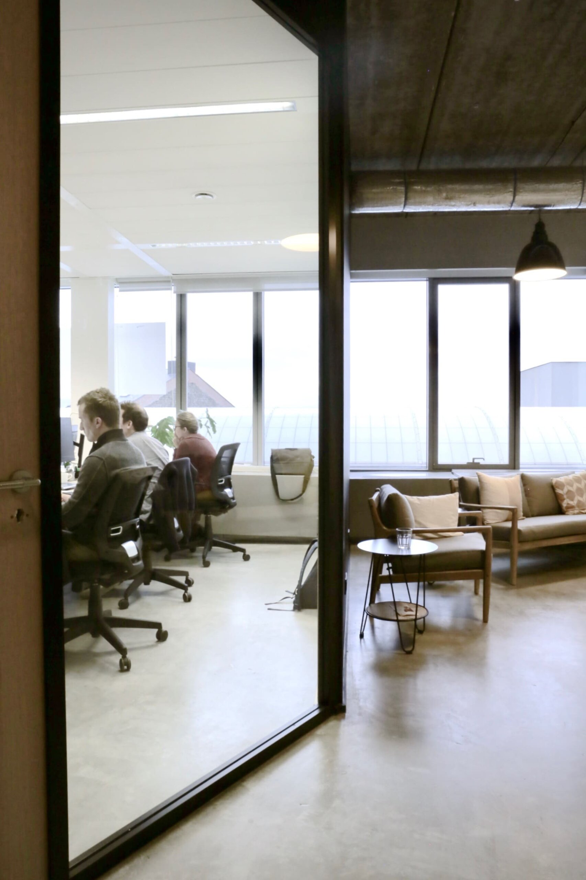
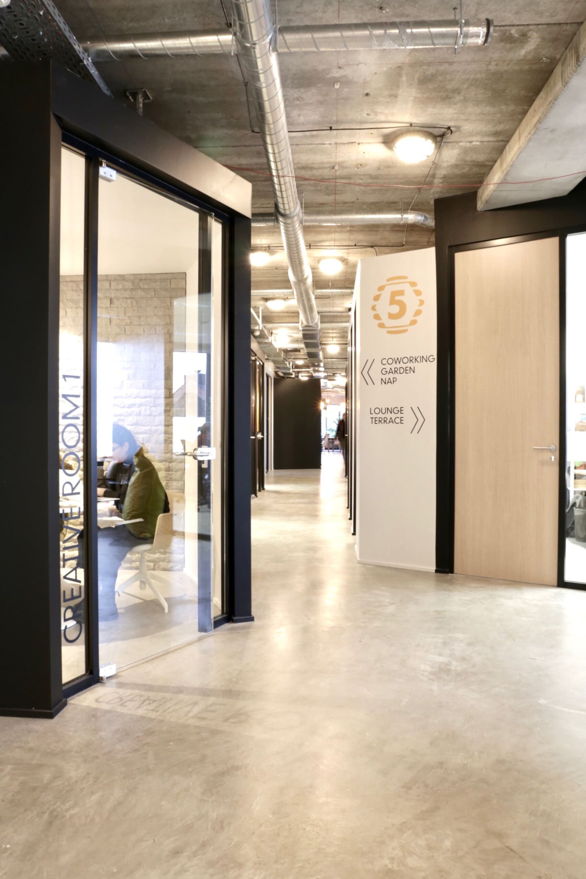
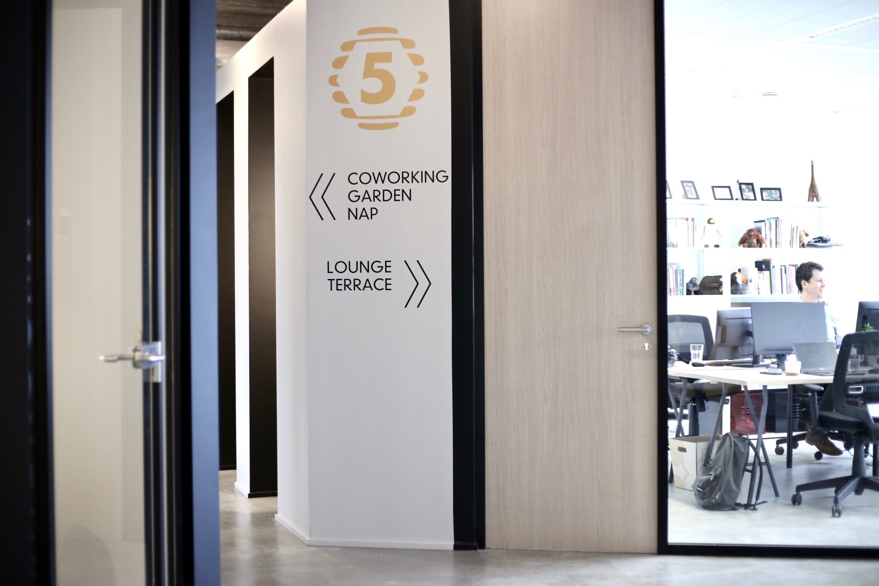
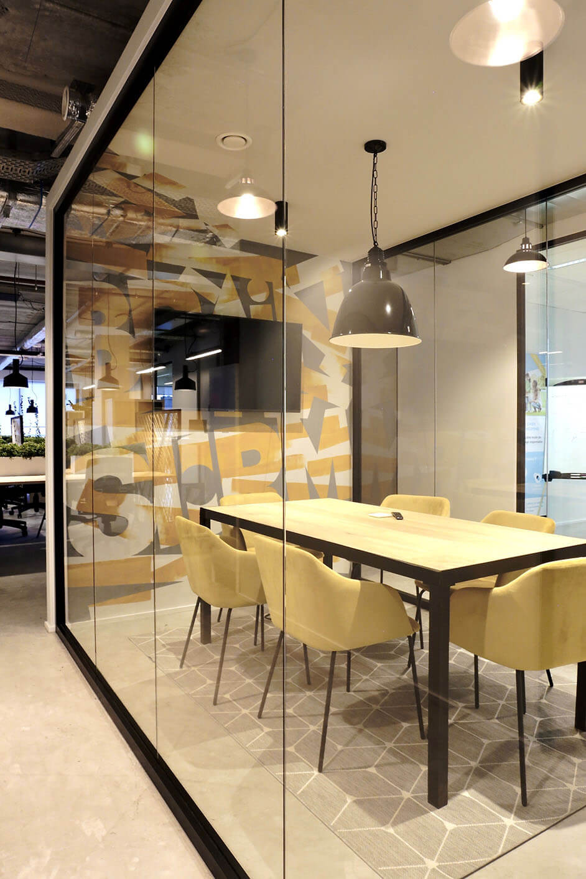
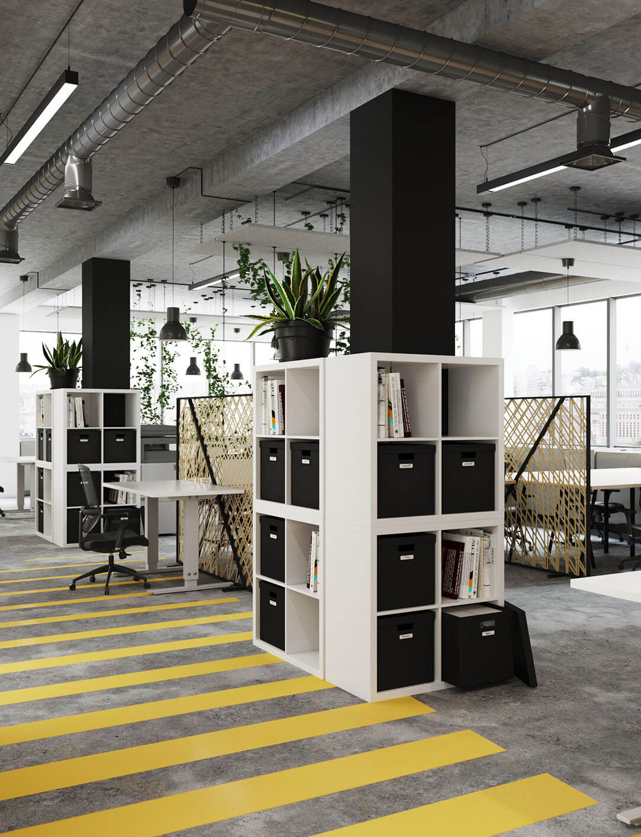

Team
Zlata Rybchenko
Olena Kozhukhar
Lolia Tskhovrebova
Lera Syzonenko
Anna Beketova
Daria Mikhina
Kate Shumihina