Exelsior8

Creating a Cosy and Sustainable Corporate Interior Design
Explore the exciting collaboration between Workways, a new co-working chain, and our innovative interior design firm. Together, we have transformed an 845.07 m2 space in Brussels, Belgium into the stunning Excelsior 8, showcasing a corporate interior design that prioritises comfort, sustainability, and biophilic elements.
Integrating Nature and Sustainability
At the heart of Workways’ flex-office concept lies the integration of nature and sustainability. Ohra Studio fully embraced this vision, utilising ecological materials and biophilic design principles to create a harmonious work environment. By blending apartment-style interior elements with soft and comfortable furnishings, such as armchairs, sofas, and shaded lamps, they achieved a cosy and welcoming ambiance. The strategic placement of numerous plants, including stabilised ones at the reception, adds a touch of greenery and contributes to a homely atmosphere.
Thoughtful Design Elements
Ohra Studio’s design philosophy centres around combining different styles, experimenting with colours, and carefully selecting materials. The meeting rooms were uniquely decorated to reflect their names, such as the Tokyo room with Japanese accents, the Chalet with country features, and the Oslo with Scandinavian vibes. This attention to detail injects character and diversity into the workspace, making it an inspiring place for collaboration and creativity.
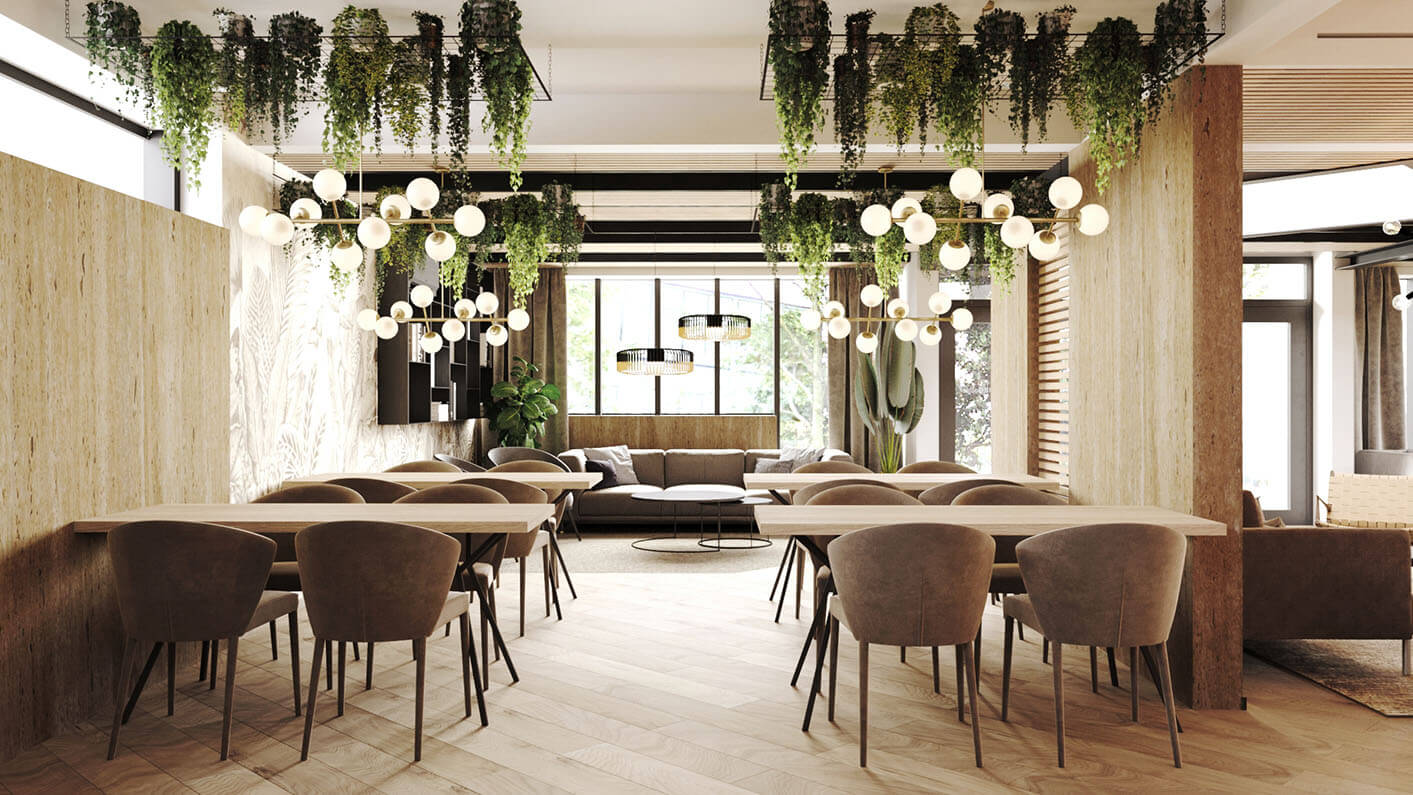
Where: Belgium, Brussels
When: 2021
Who: Interior design by Ohra Studio
Website development: Desirum
Category: Сorporate interior design
Project area: 845 m2
For whom: Workways
Status: Completed
Embracing Sustainable Practices
Sustainability is not just a buzzword for Ohra Studio; it’s a fundamental aspect of their design approach. The team places great emphasis on environmental consciousness and incorporates sustainable practices throughout the project. They prioritise the use of renewable materials, such as FSC-labelled wood, and organic paints and oils. Plastic is minimised, except for recycled variants, and cork flooring or carpets made from recycled plastic are preferred. Waste management strategies are implemented, and traditional fossil fuel-based heating and cooling systems are replaced with heat pumps and green energy contracts.
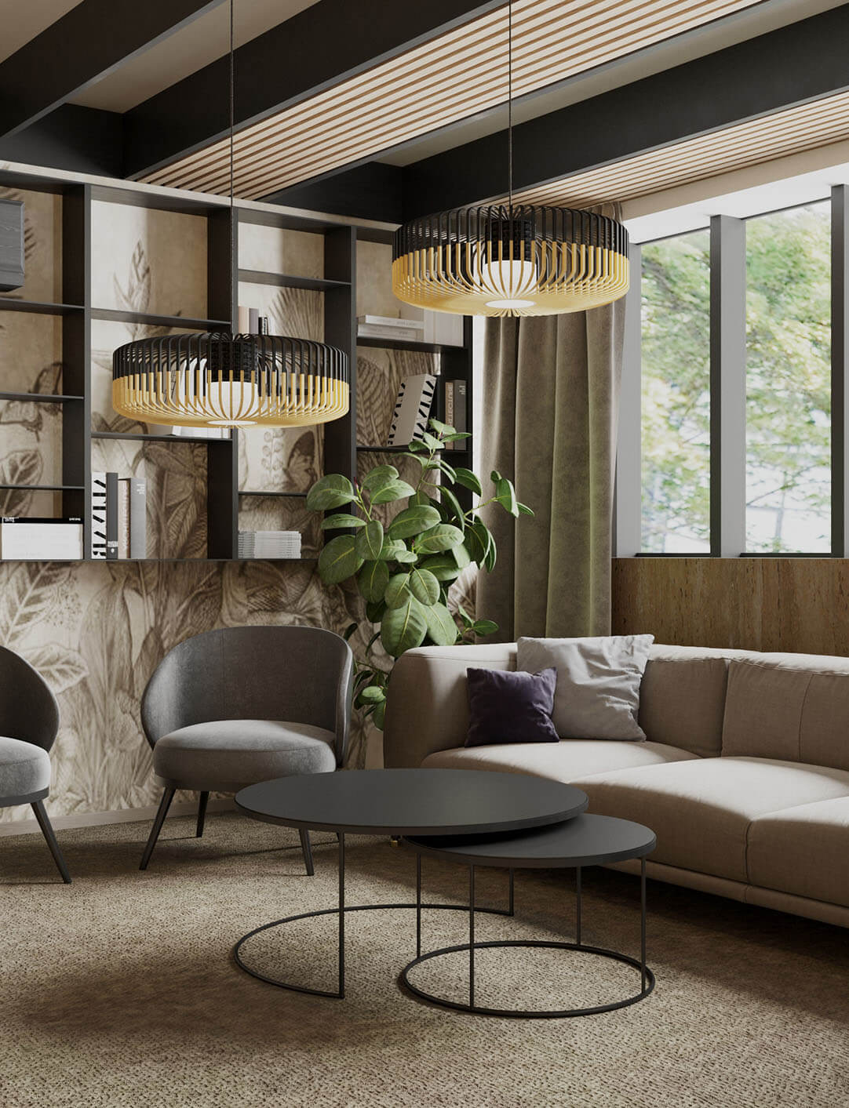
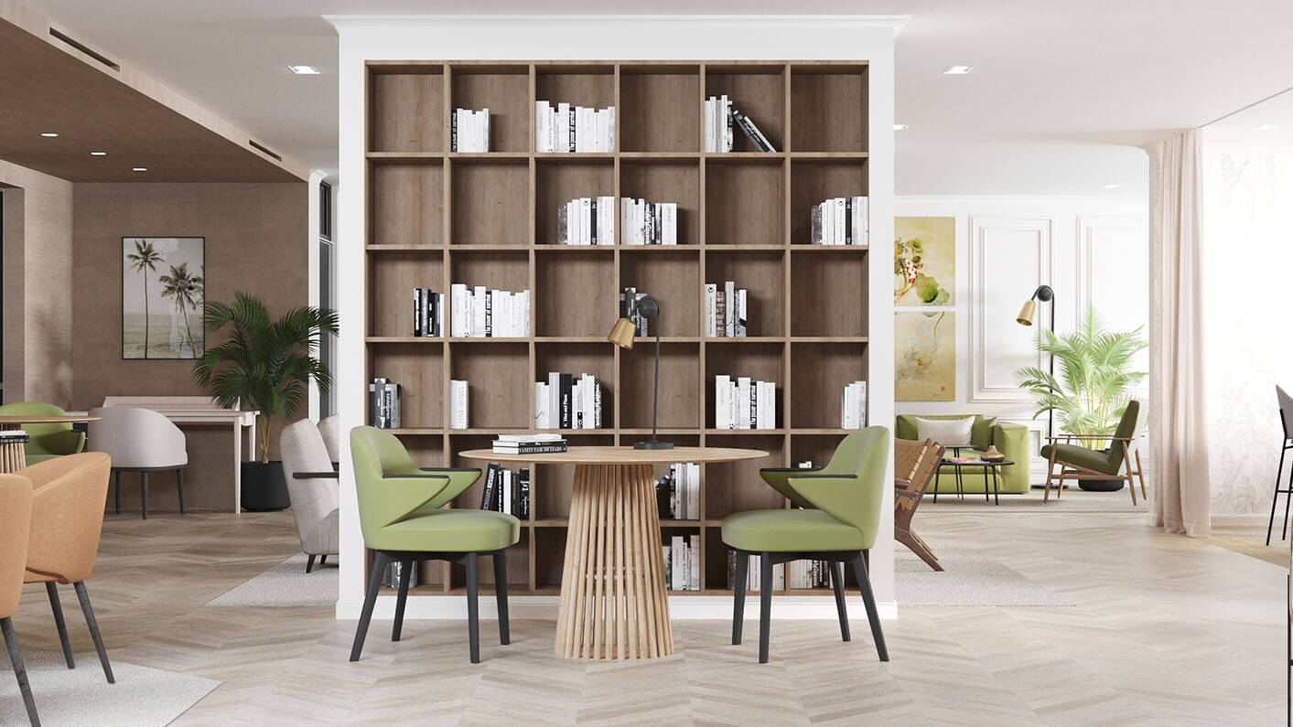
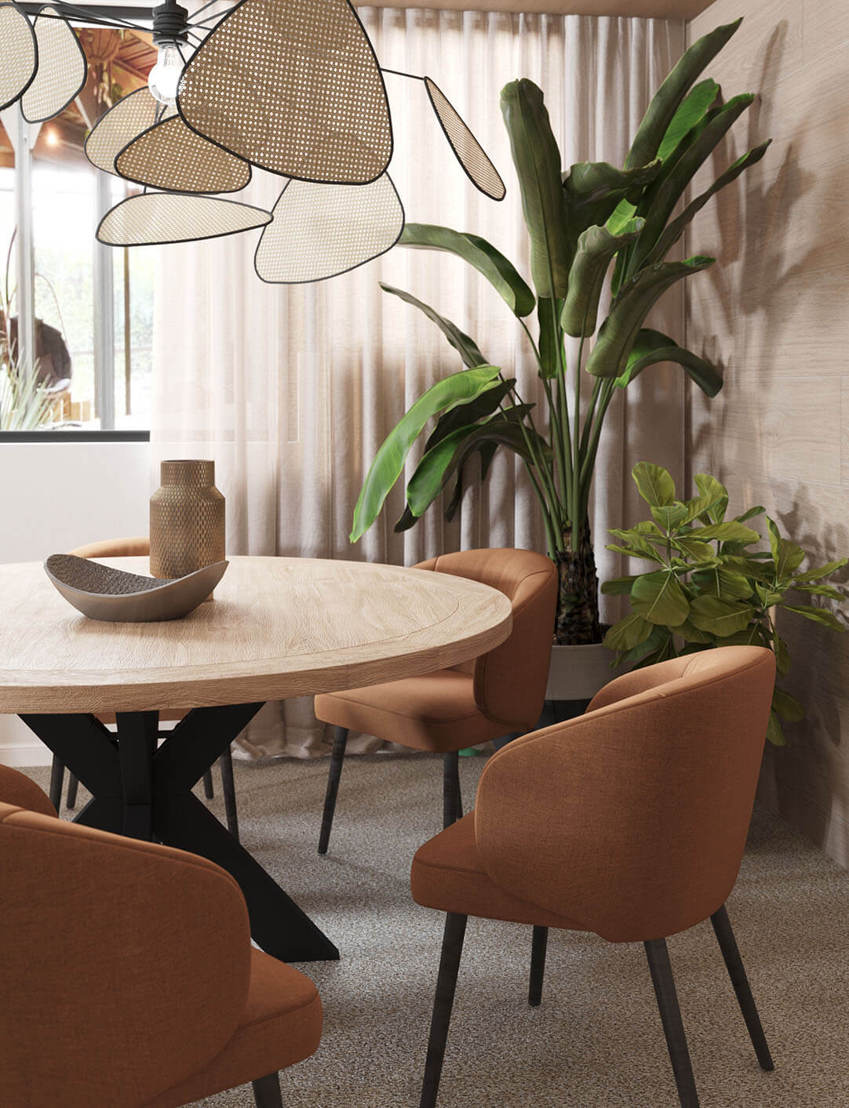
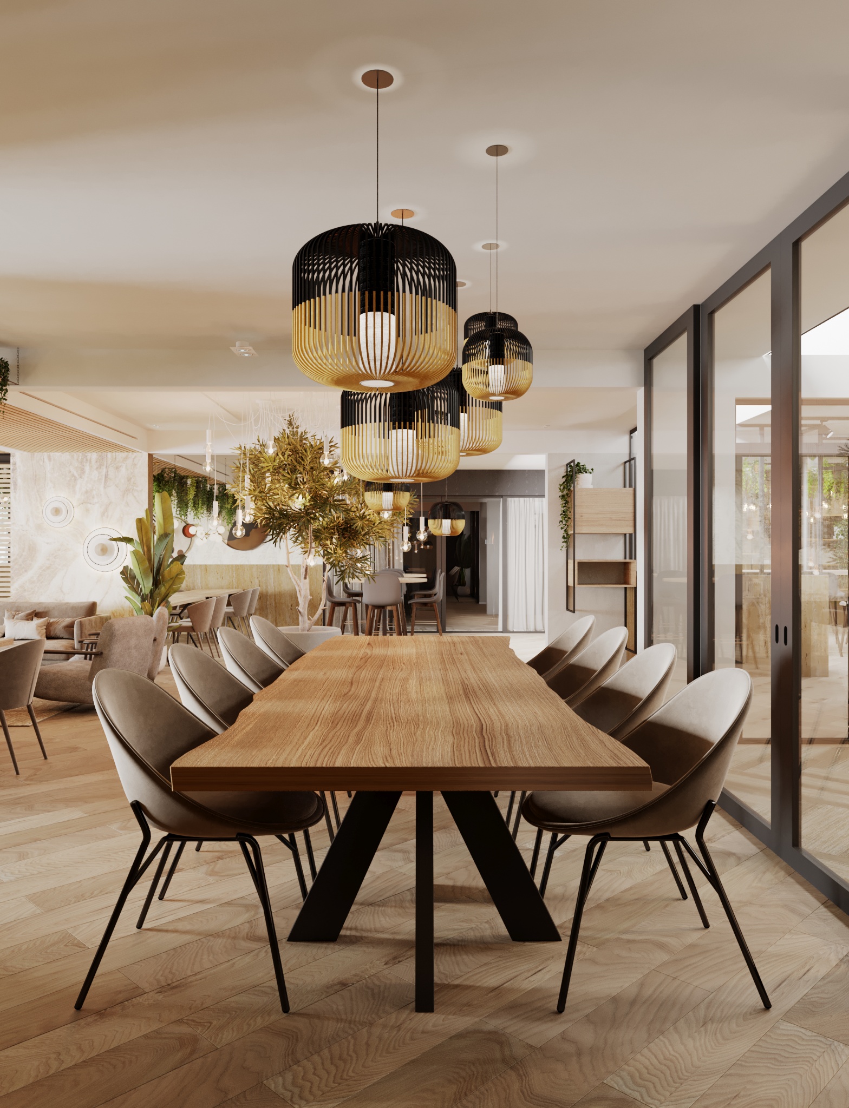

The Space and its Purpose
Excelsior 8 encompasses various areas designed for shared use. The heart of the building is the Second Home co-working space, where Ohra Studio aimed to create a comfortable, homely ambiance. The communal areas, including the general space, reception, coffee lounge, meeting rooms, and game rooms for activities like ping-pong and chess, were meticulously designed to foster productivity and relaxation. By employing a colour zoning technique, different areas are defined using various decorative materials and colours, further enhancing the overall experience.
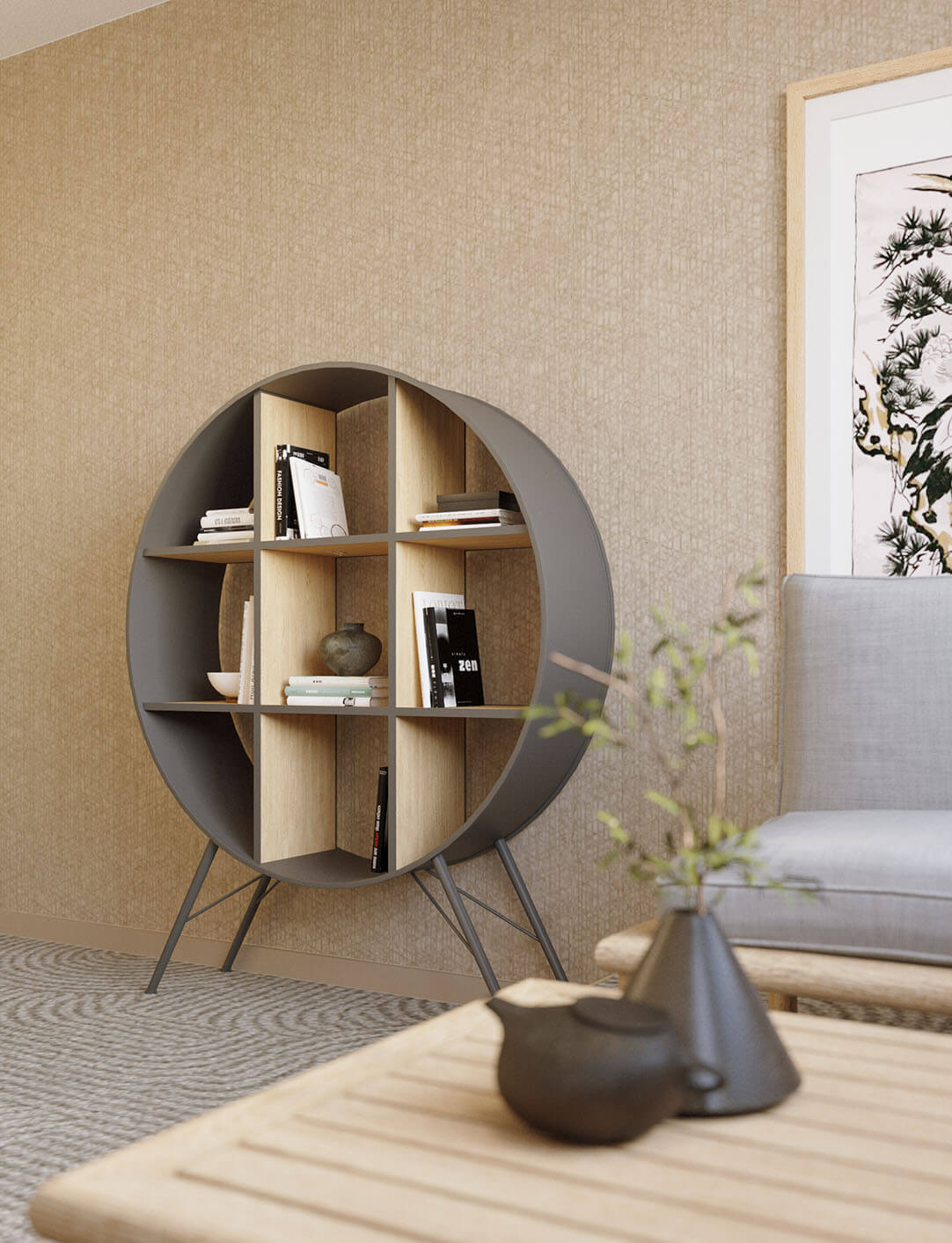

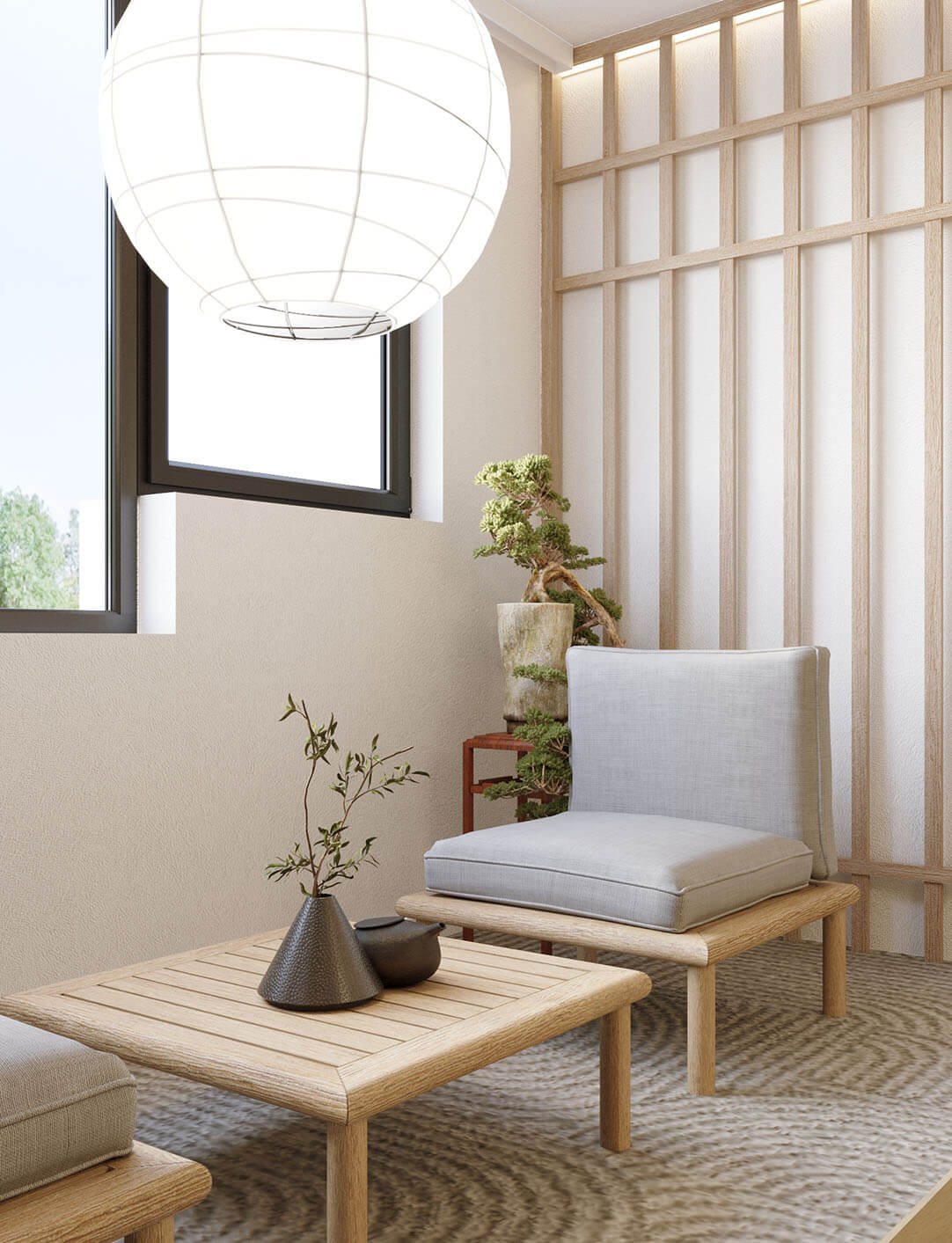
Conclusion
The collaboration between Workways and Ohra Studio has resulted in the transformation of Excelsior 8 into a vibrant and sustainable corporate interior design in Brussels, Belgium. By incorporating nature-inspired elements, utilising eco-friendly materials, and prioritising comfort and homeliness, Ohra Studio has successfully created a space where individuals can thrive and be productive. The seamless integration of sustainability principles demonstrates a commitment to environmental responsibility. Excelsior 8 stands as a testament to the power of thoughtful interior design in creating a conducive and inspiring workspace.

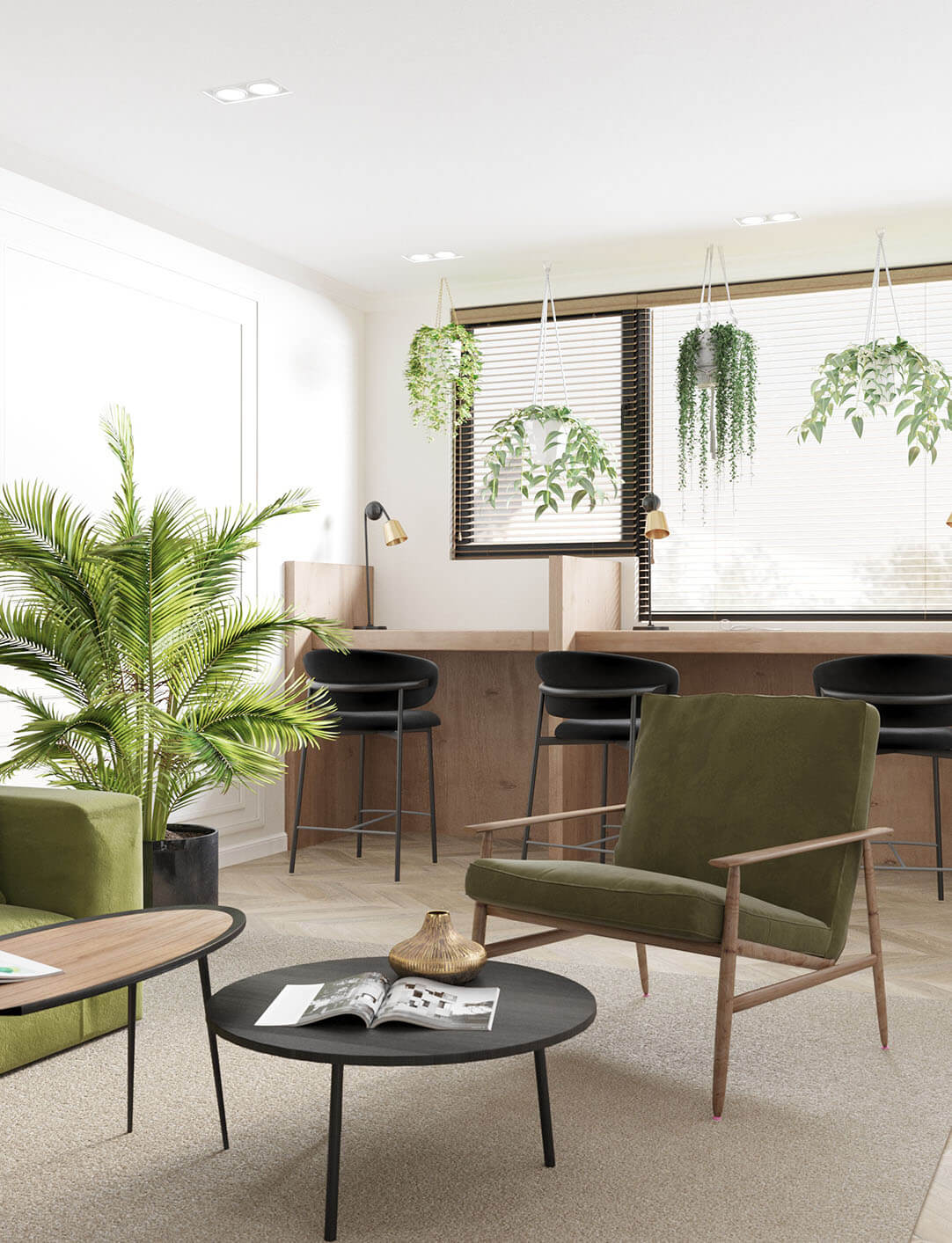
Team
Zlata Rybchenko
Yuliia Starikova
Lolia Tskhovrebova
Leila Atabalova
Lera Syzonenko
Kate Shumihina