Exelsior44

Introduction
Welcome to Excelsior 44, a shared office space in Brussels designed by Ohra Studio for Workways. At Ohra Studio, we believe in creating sustainable office environments that leave a positive ecological footprint. Our aim was to incorporate biophilic design principles throughout the space, harnessing the proven benefits of connecting with nature. In this article, we will explore the thoughtfully planned interior design of the common areas, highlighting the functional zones and the use of ecological materials.
Creating Sustainable Spaces
One of the key objectives of the Workways concept is sustainability. In line with this vision, we sourced only ecological materials and collaborated with environmentally conscious suppliers for Excelsior 44. By utilising sustainable materials, we aimed to reduce the environmental impact of the office space while maintaining a visually appealing design. From natural wallpapers to the inclusion of plants and greenery in all areas, the biophilic elements bring a sense of tranquillity and connection to nature, enhancing the well-being of occupants.
Functional Zoning
Excelsior 44 spans three floors, divided into a central part and two wings. The central part houses the common areas, fostering collaboration and interaction among members. Meanwhile, each wing accommodates offices and small lounge areas, providing dedicated spaces for focused work and relaxation. At the top floor, a village-inspired space was designed to promote socialisation and collaboration among all members.
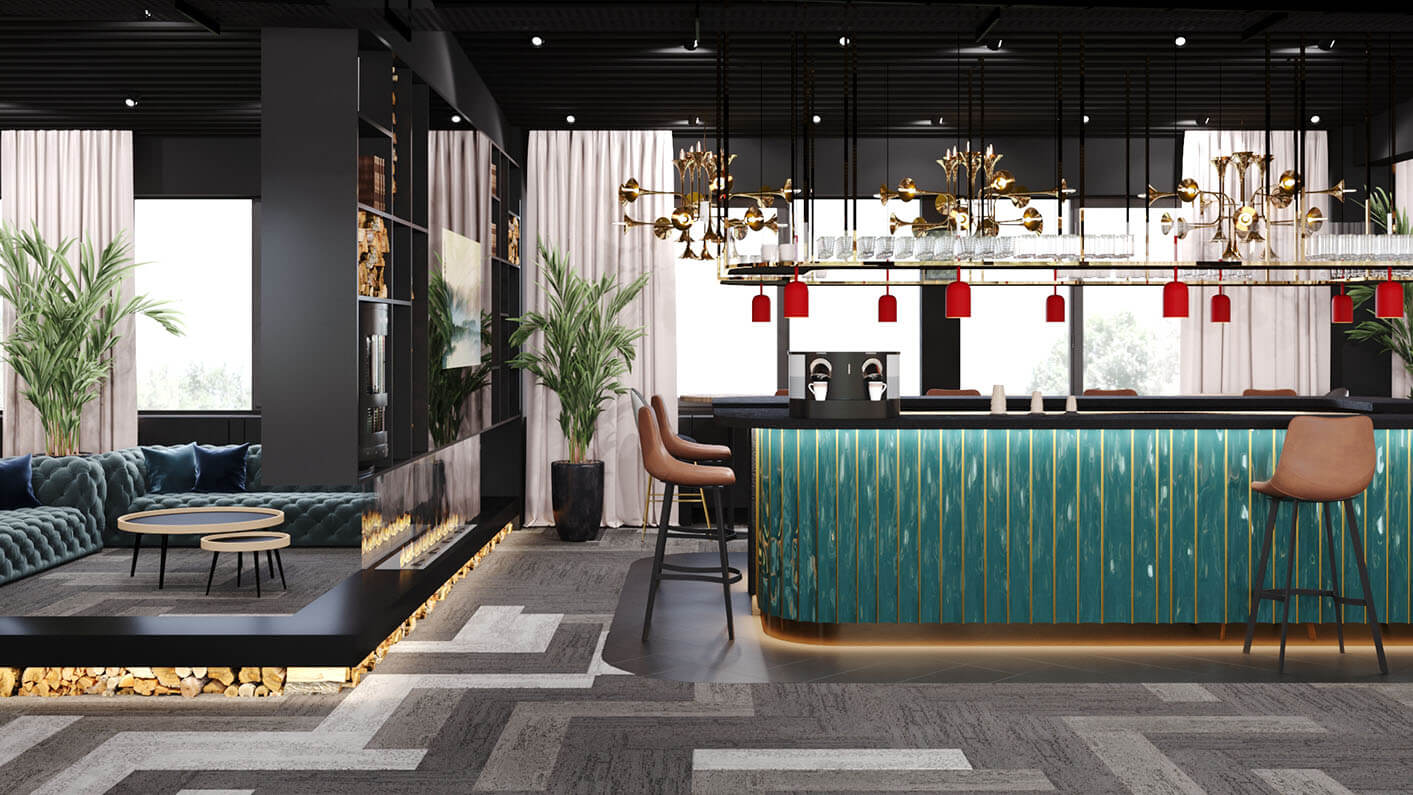
Where: Belgium, Brussels
When: 2022
Who: Interior architecture, design and FF&E by Ohra Studio
Category: Сorporate interior design
Project area: 4.000 m2
For whom: Workways
Status: Under construction
Thoughtful Design Choices
To ensure a harmonious and functional environment, we divided the large village area into distinct functional zones. A vibrant coffee zone, designed as a bar area, encourages communication and socialising among members. The fireplace area offers a serene ambiance for maximum concentration and focus. Furthermore, we incorporated different types of working environments to cater to various work preferences. Additionally, a dedicated relaxation area was designed to provide privacy and moments of tranquillity. Each of these zones was visually distinguished through the careful selection of colours. Natural tones create a soothing atmosphere in the common area, while the bar area features bright and vibrant accents. The relaxation zone embraces calm, milky, and muted colours, evoking a serene and peaceful environment.
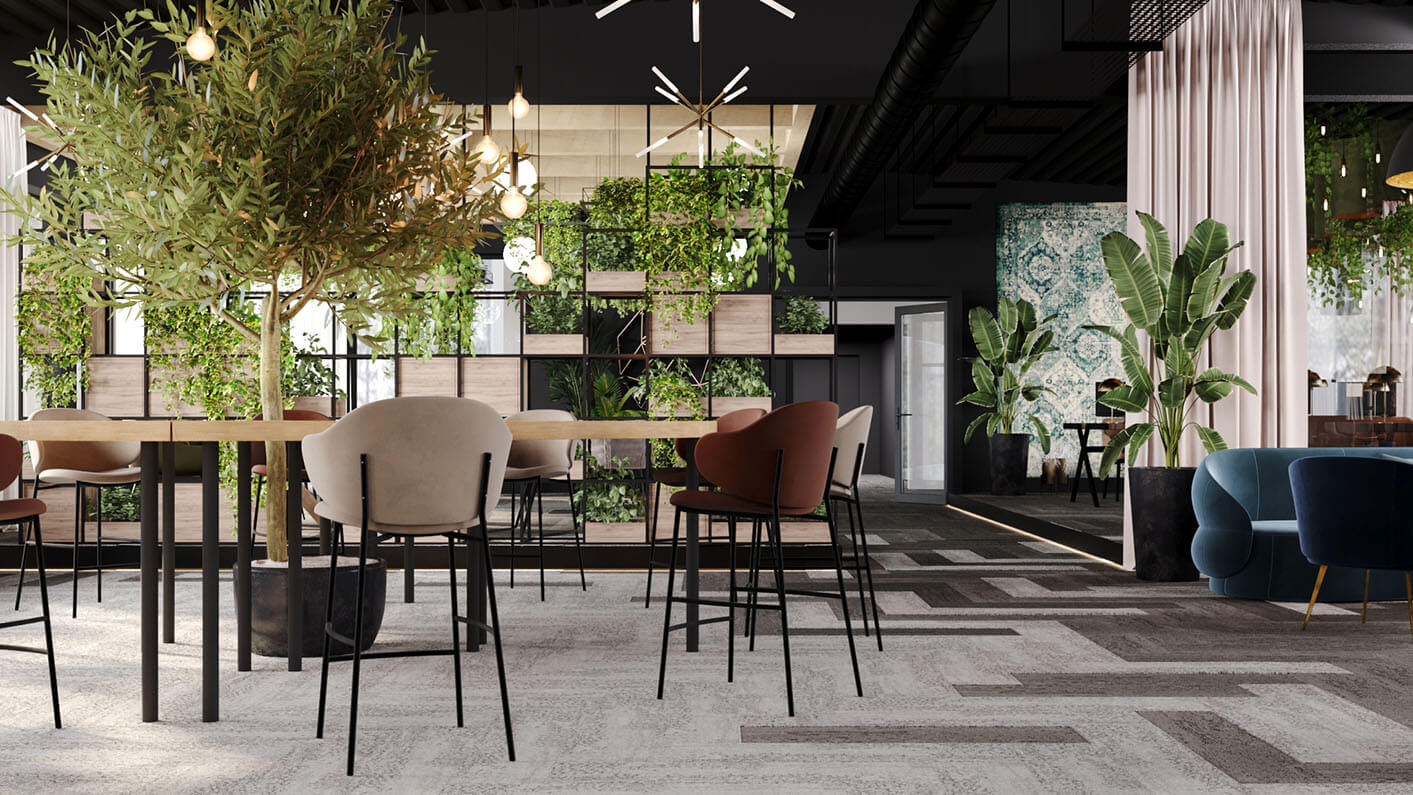
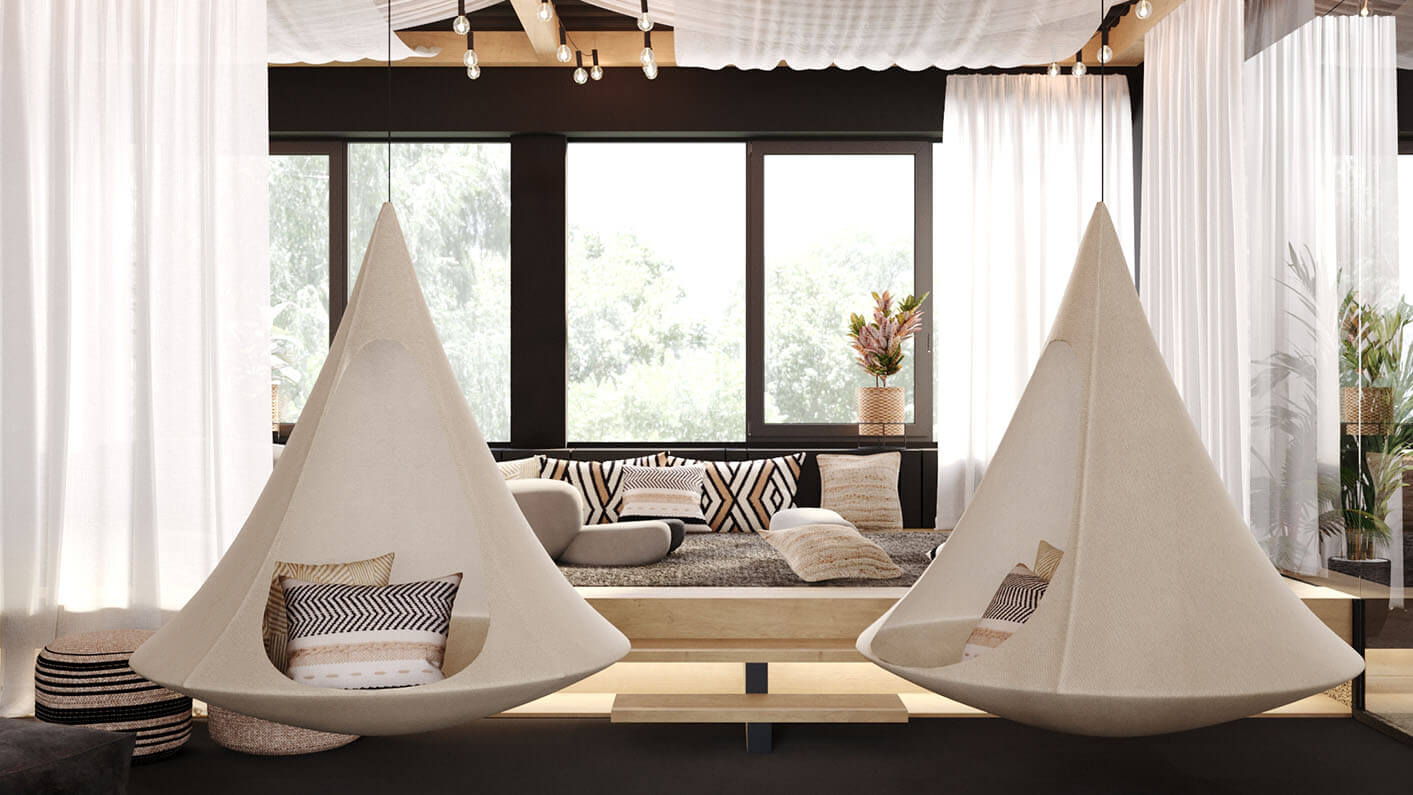


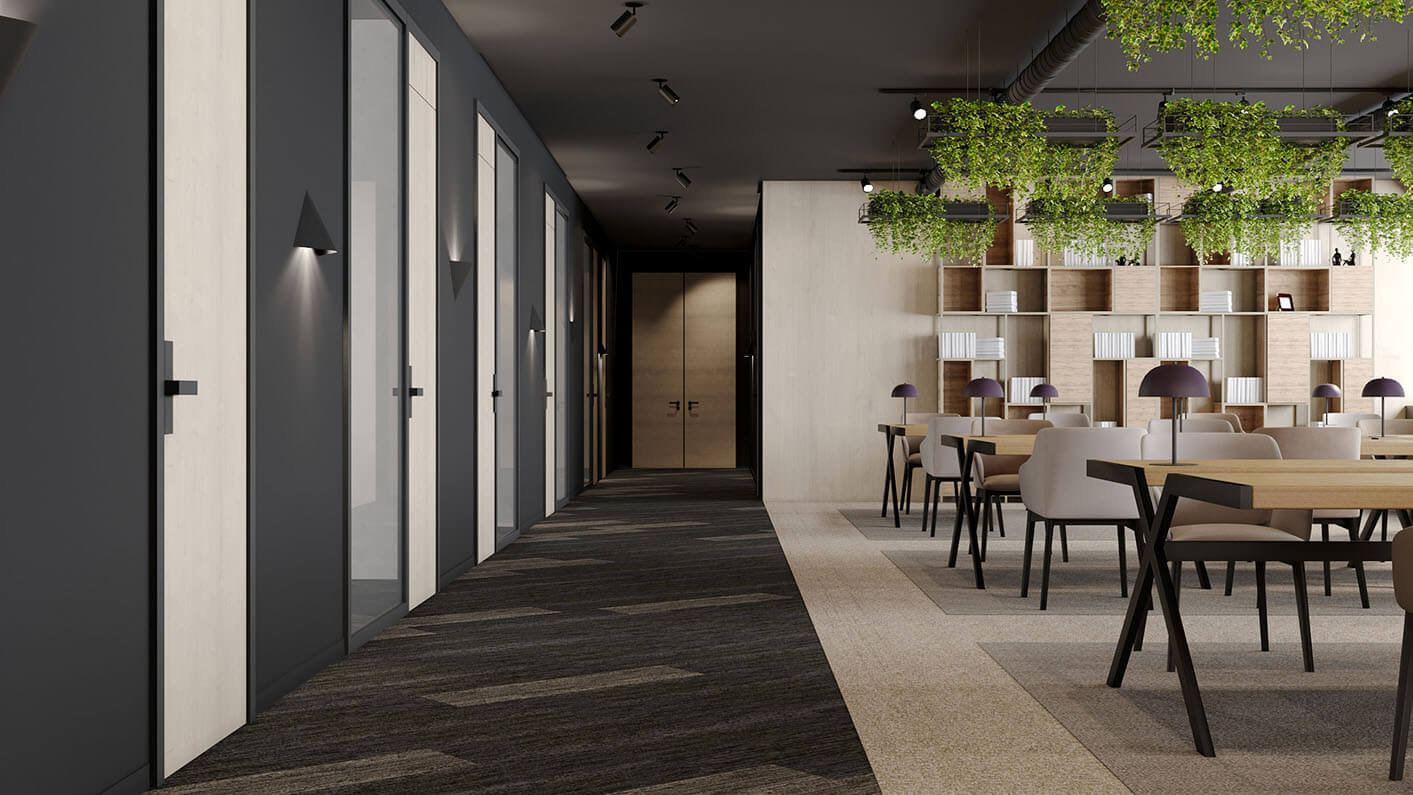

Creating Cosy Spaces
At Ohra Studio, we understand the importance of a cosy atmosphere in enhancing productivity. We carefully curated furniture and decor elements to imbue Excelsior 44 with warmth and comfort. From comfortable seating options to thoughtfully placed accessories, every detail was chosen with the aim of creating a welcoming and inviting space. Additionally, the design of the floor and ceiling elements serves as a unifying factor, seamlessly connecting the different zones. The black ceiling, especially in the evening, blends into the background, allowing the overall design to take centre stage.
Conclusion
Excelsior 44 is a testament to the successful integration of sustainable practices and thoughtful interior design. Ohra Studio’s dedication to creating biophilic environments and using ecological materials has resulted in a harmonious office space that fosters productivity, well-being, and collaboration. Whether you’re seeking a vibrant coffee area, a tranquil relaxation zone, or a functional workspace, Excelsior 44 provides an inspiring environment for modern professionals.
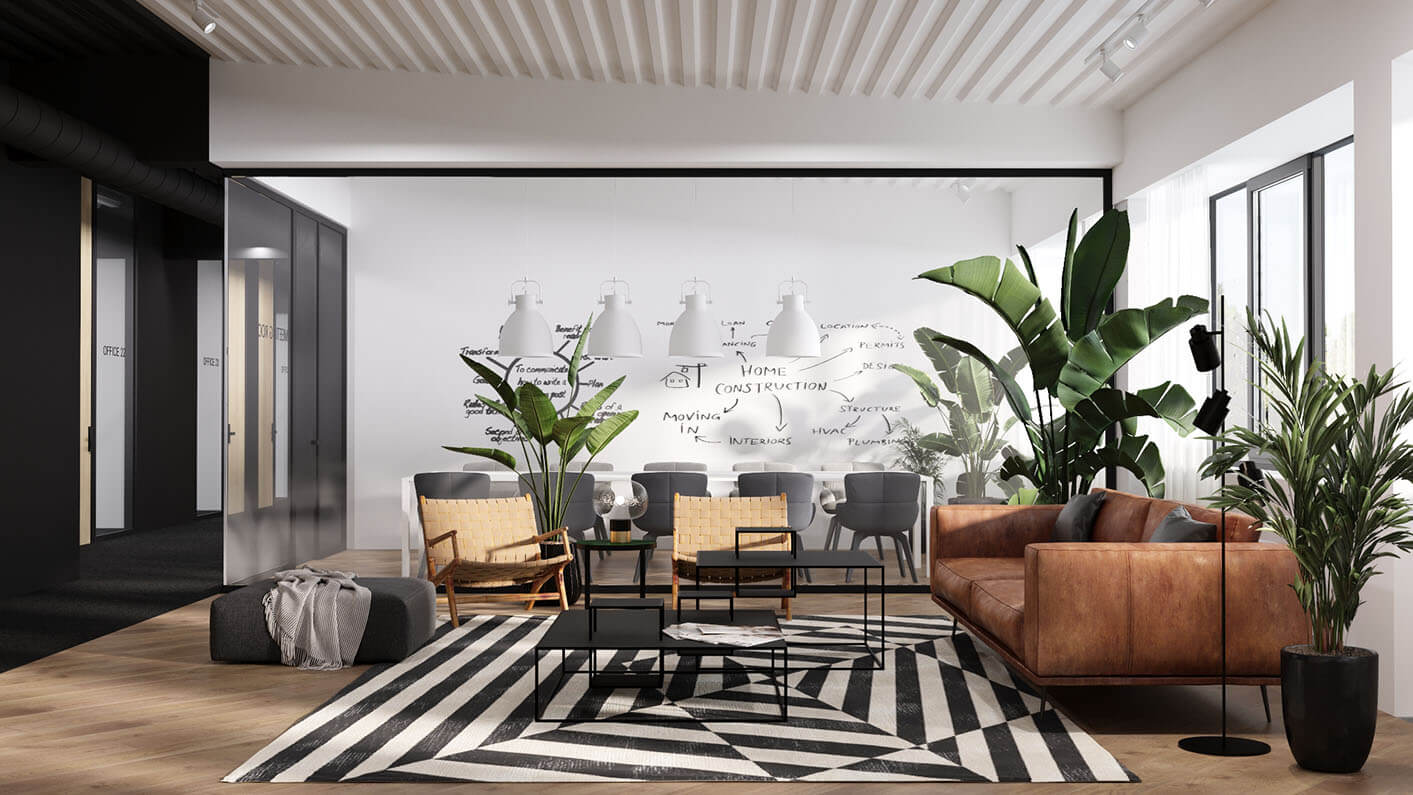
Team
Zlata Rybchenko
Yuliia Starikova
Tanya Pavliuhina
Nadia Biriukova
Leila Atabalova
Lolia Tskhovrebova
Lera Syzonenko
Kate Shumihina