Hive5 Palm Springs
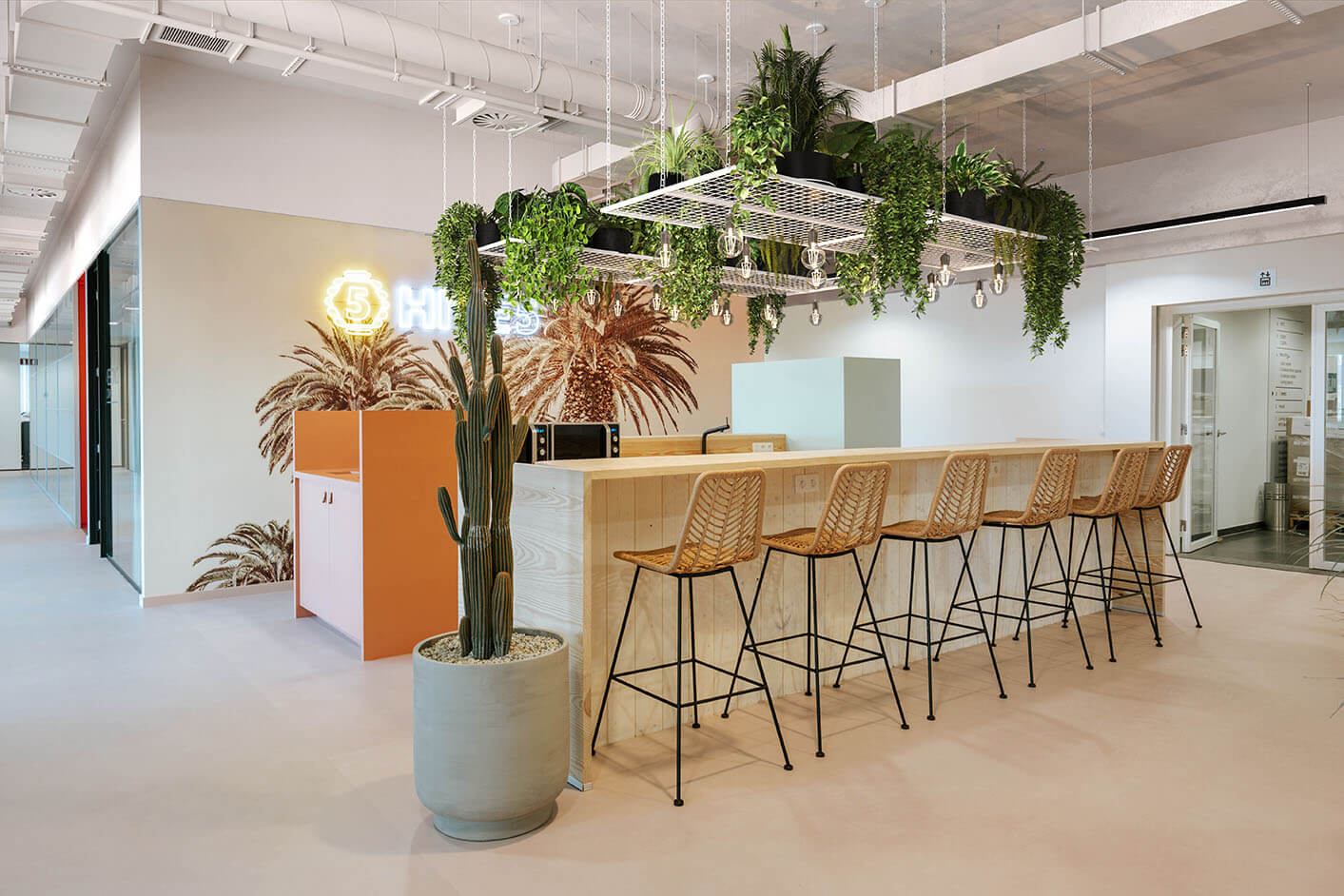
HIVE 5 PALM SPRINGS: Co-working Space Planning & Interior Design Development in Brussels
In the bustling city of Brussels, Belgium, a unique co-working space has emerged that embodies the essence of the Californian desert, the sun, and the beach. HIVE 5 PALM SPRINGS, designed by Spacefeeling in collaboration with Ohra Studio and Roxanne Magnusdottir, offers a vibrant and inspiring environment for small startups and entrepreneurs. This article delves into the interior design and implementation of this 900 m2 co-working center, highlighting its challenges, solutions, and distinctive features.
Overview
HIVE 5 PALM SPRINGS is a co-working space located in Brussels, Belgium, designed to provide a conducive environment for small startups and entrepreneurs. Spanning an area of 900 m2, this project was led by Ohra Studio, a renowned interior design firm, and Roxanne Magnusdottir.
Interior Design and Implementation: Design of the General Area
The general area of HIVE 5 PALM SPRINGS is meticulously designed to foster creativity, collaboration, and productivity. The space incorporates a combination of functional and aesthetic elements, ensuring a harmonious balance between functionality and visual appeal. Comfortable seating arrangements, ample desk space, and inspiring artwork create an atmosphere that stimulates innovation and teamwork.
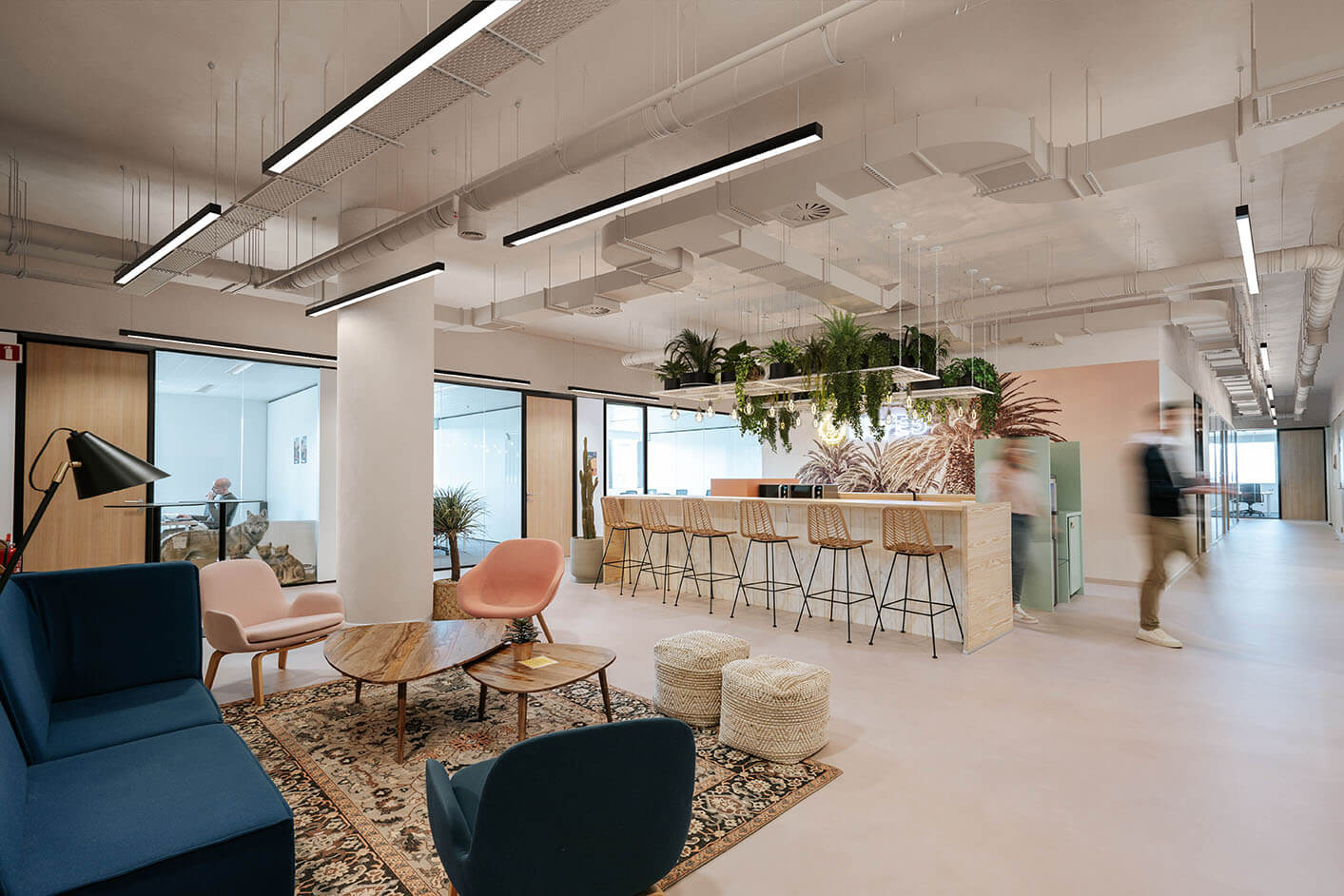
Where: Belgium, Brussels
When: 2022
Who: Interior design and FF&E by Ohra Studio
Category: Сorporate interior design
Project area: 900 m2
For whom: Hive5 by Securex
Photos: Greg De Geeter
Status: Completed
Meeting Rooms
HIVE 5 PALM SPRINGS offers several meeting rooms that cater to various needs and preferences. Each meeting room is thoughtfully designed with a particular aesthetic, fostering an environment conducive to productive discussions and brainstorming sessions. The unique designs help to inspire fresh ideas and encourage engagement among members.
Podcast Studio
Recognizing the growing popularity of podcasts as a medium for communication and knowledge-sharing, HIVE 5 PALM SPRINGS features a dedicated podcast studio. The studio is equipped with state-of-the-art recording equipment, soundproofing, and acoustics to ensure optimal audio quality. The design of the podcast studio reflects the overall theme of the co-working space, creating a professional and inviting atmosphere for podcasters and guests.


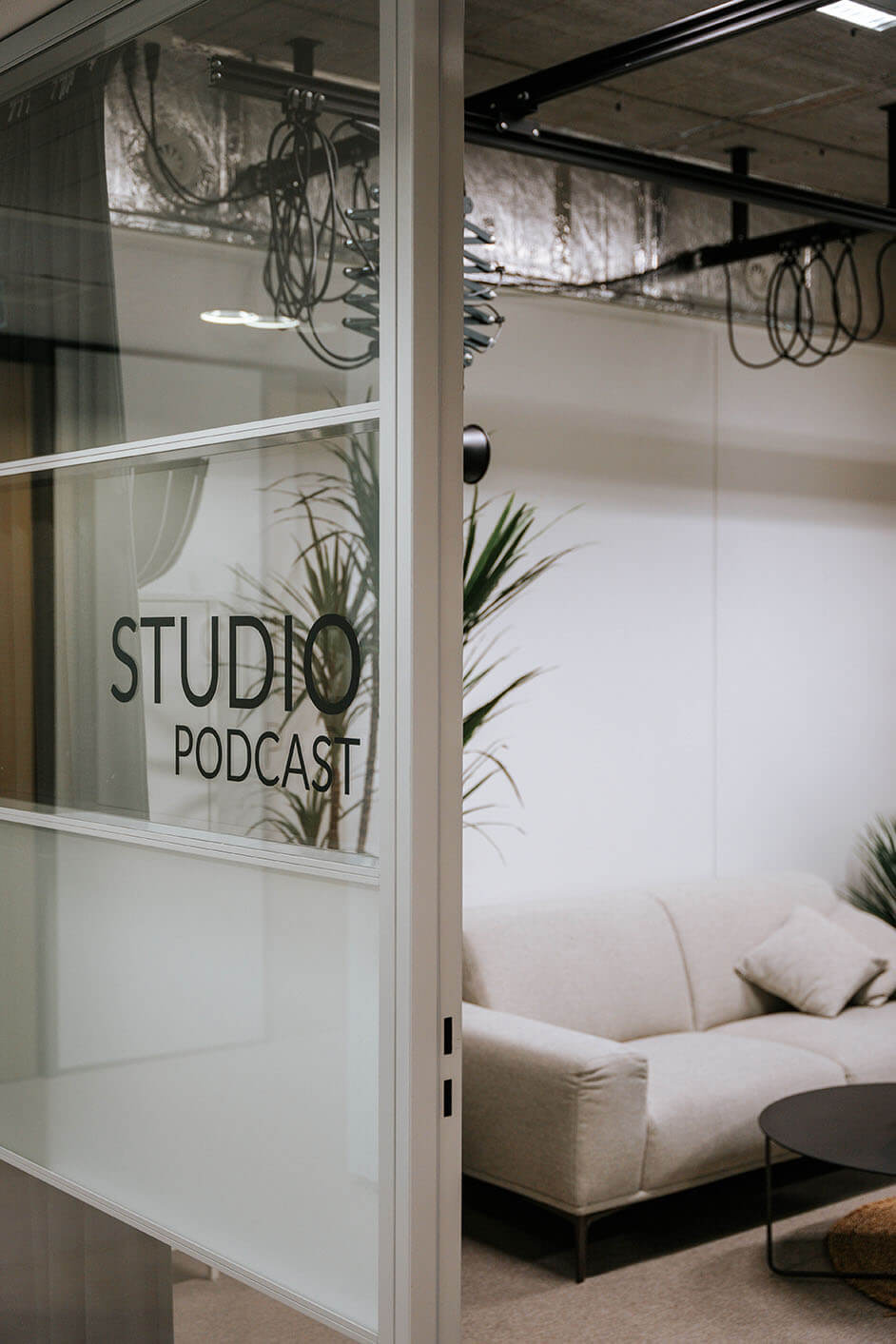
Layout of Available Offices
HIVE 5 PALM SPRINGS boasts 34 well-designed and functional offices that cater to the specific needs of small startups. Each office is carefully planned to maximize space utilization while maintaining a comfortable and inspiring environment. Large windows connect the offices with the circulation areas and communal spaces, promoting a sense of community and fostering trust among the members.
Capturing the Californian Desert Mood
To evoke the essence of the Californian desert, the sun, and the beach, HIVE 5 PALM SPRINGS incorporates various design elements that infuse warmth, vibrancy, and a touch of the tropics.
Decorative Coverings
The interior design includes decorative coverings with Californian themes, seamlessly integrated into the overall design. These coverings add visual interest and create a sense of connection with the Californian desert landscape, instilling a feeling of relaxation and inspiration.
Warm Shades of Subtropics
The colour scheme chosen for HIVE 5 PALM SPRINGS revolves around warm shades reminiscent of subtropical regions. These hues, such as earthy tones and sun-kissed palettes, create a soothing and inviting ambiance, promoting a sense of well-being and calmness among the co-workers.
Wooden Boards and Beach-themed Elements
Wooden boards and beach-themed decorative elements are strategically incorporated throughout the space, further enhancing the connection to the beach aesthetic. These elements provide a natural and organic touch, evoking a sense of serenity and familiarity with the coastal environment.
Challenges: Working with Corridor Space
One of the notable challenges faced during the design process of HIVE 5 PALM SPRINGS was working with the corridor space. The goal was to transform this potentially monotonous area into a dynamic and engaging space.
Diversifying the Corridor
To overcome the tunnel-like feel of the corridor, the design team employed innovative strategies. By working with the planes of the walls, floor, and ceiling, they created visual interest and variety. The corridor now serves as a transition space that excites and inspires, breaking away from the traditional notion of a mundane passageway.
Creating a Welcoming Kitchen
At the center of the office space, a welcoming kitchen resembling a beach bar takes center stage. The kitchen’s design incorporates minimalist wooden bars and pastel colors, resonating with the overall theme. This focal point provides a gathering space for co-workers, fostering social interaction and a sense of community.
Vibrant Call Booths and Summer Vibes
In addition to the general working areas, HIVE 5 PALM SPRINGS offers vibrant call booths, designed to provide privacy for important phone calls and video conferences. These booths are colored in bright, energetic tones, creating a unique and distinctive vibe. To enhance the summer ambiance, surfboards adorn the walls, bringing the real feeling of summer into the workspace.
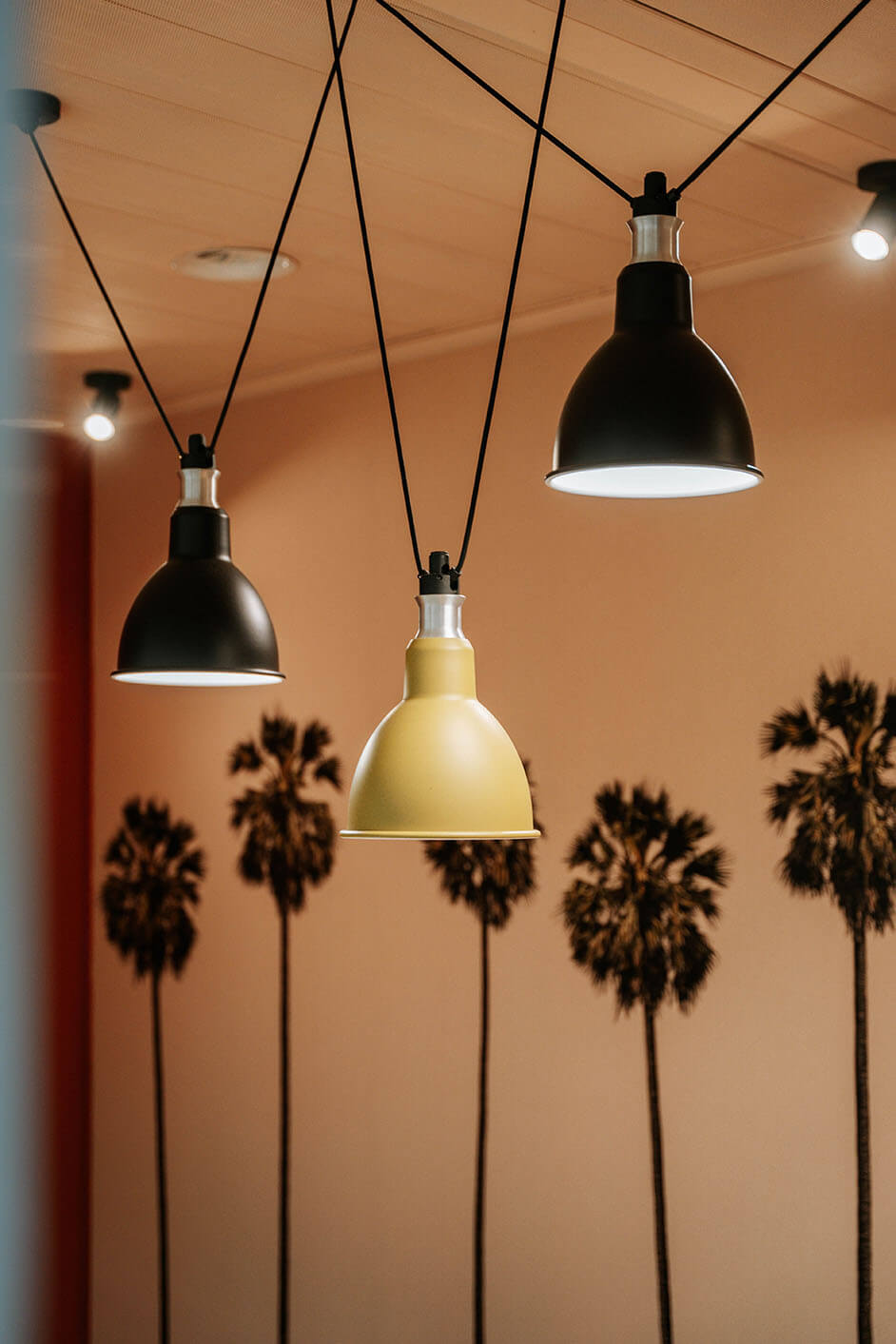

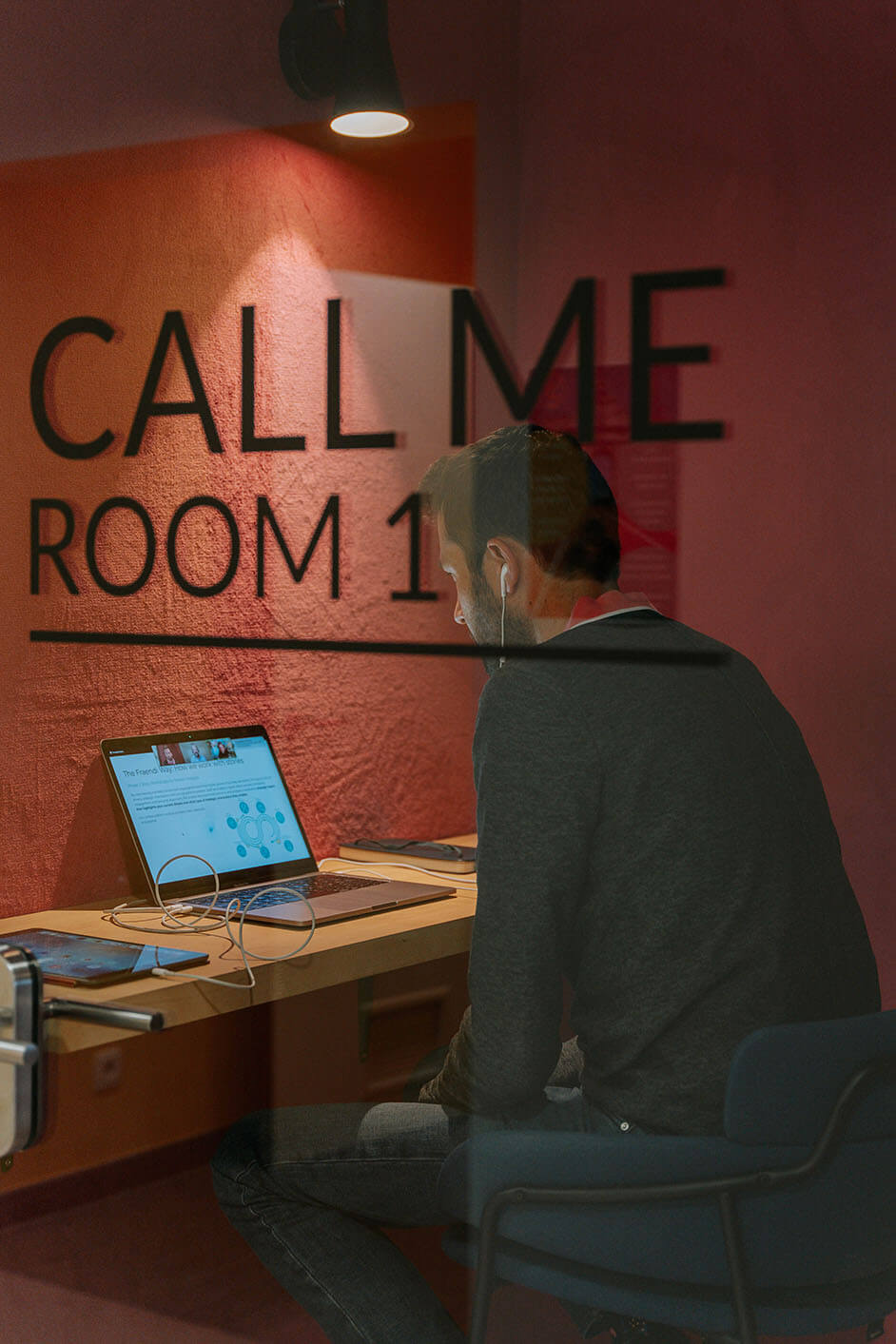
Promoting Community and Trust
HIVE 5 PALM SPRINGS aims to foster a strong sense of community and trust among its members. The design of the co-working space plays a crucial role in achieving this objective.
Meeting Rooms with Unique Designs
The meeting rooms at HIVE 5 PALM SPRINGS are carefully crafted with specific designs that inspire creativity and collaboration. By providing diverse meeting room options, each with its own distinct atmosphere, the co-working space encourages meaningful interactions, productive discussions, and the exchange of ideas.
Embracing Natural Light and Openness
All offices within HIVE 5 PALM SPRINGS have large windows that connect them to the circulation areas and communal spaces. This intentional design choice promotes openness and transparency while allowing natural light to flood the workspace. The abundance of natural light creates a positive and energetic environment, fostering a sense of well-being and productivity.
Conclusion
HIVE 5 PALM SPRINGS in Brussels, Belgium, stands as a testament to the harmonious blend of co-working space planning and interior design. Through thoughtful implementation, the design team successfully captured the mood of the Californian desert, bringing warmth, vibrancy, and a sense of community to the workspace. From the general area to the meeting rooms and podcast studio, each element contributes to an environment that inspires innovation, collaboration, and personal growth.

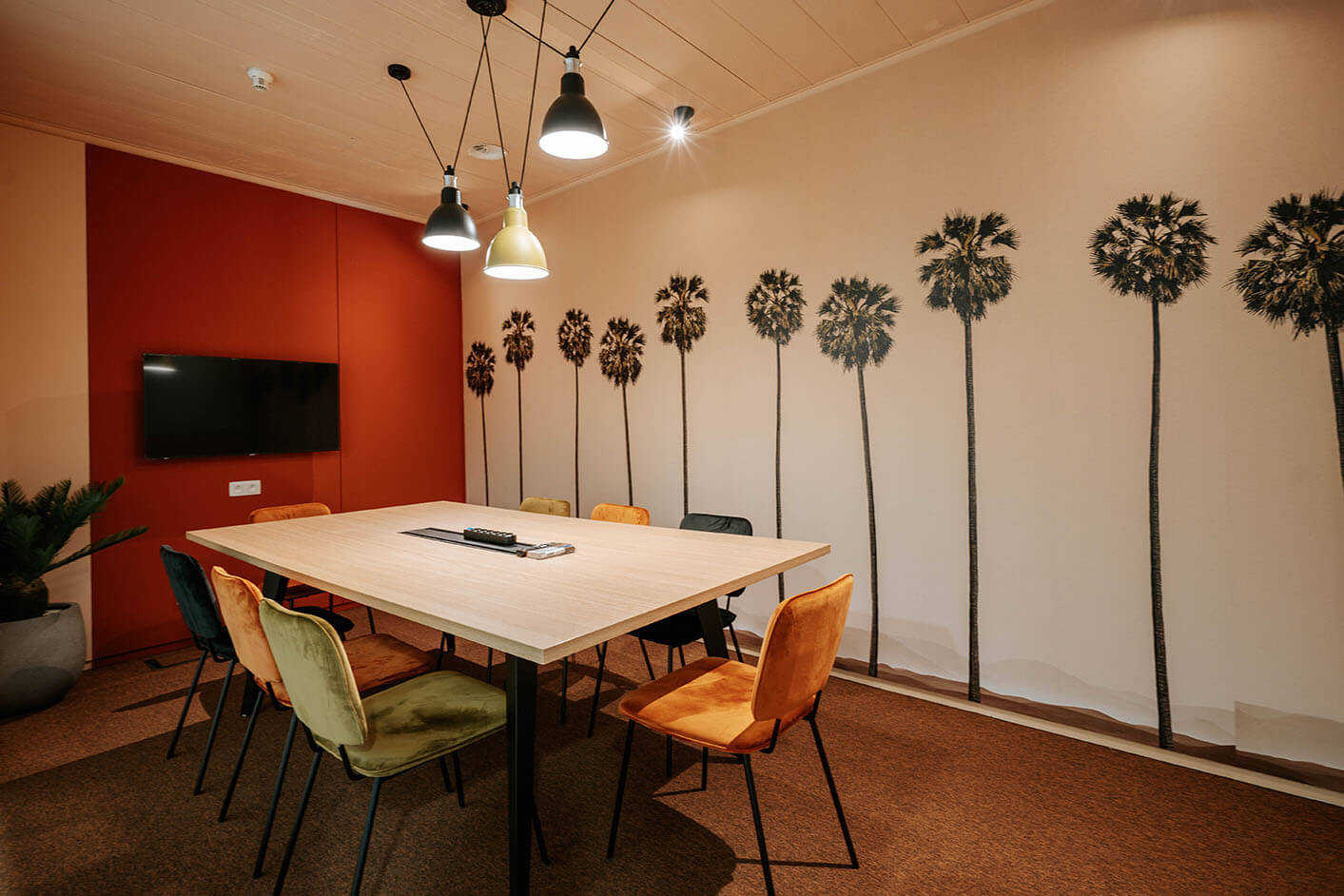
Team
Zlata Rybchenko
Olena Kozhukhar
Tanya Pavliuhina
Yuliia Starikova
Lolia Tskhovrebova
Kate Shumihina