Villa Woluwe
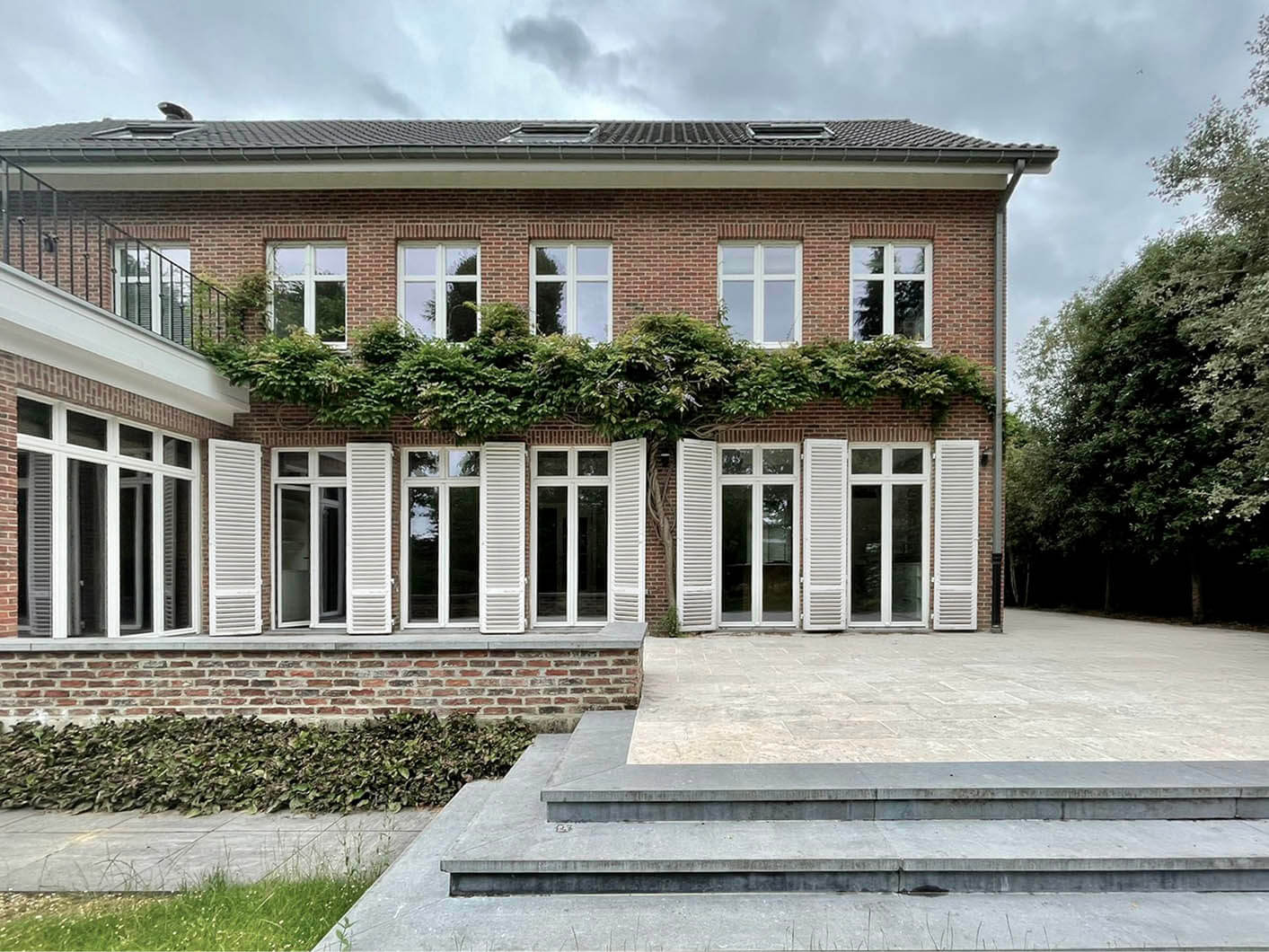
Family Villa in Brussels, Belgium: A Charming Blend of Styles
Welcome to the exquisite family villa in Brussels, Belgium, designed for a delightful family with two adorable girls. Unlike typical Brussels houses, this villa boasts a stunningly large facade with a distinct South of France look and feel. Stepping inside, you’ll be pleasantly surprised by the reminiscent ambiance of London-based dwellings, showcased through a grand welcoming staircase and black and white tiles. Our vision for this house was to infuse a minimalistic atmosphere with a traditional touch, creating a space that exudes modernity and courage while honoring its heritage. Join us on this captivating journey through the villa’s unique features and captivating design choices.
A Harmonious Blend of Tradition and Modernity
One of the key decisions we made when renovating the family villa was to retain the original flooring. We saw it as a charming foundation upon which to build our design concept. By embracing the vintage appeal of the floors, we added depth and character to the entire space. It’s the perfect canvas for our creative vision.
Melding Moldings and Light Colour Modern Furniture
Moldings on the walls provide a classic touch, evoking a sense of elegance and refinement. Complemented by light-coloured modern furniture pieces, the villa embraces minimalism without compromising its inherent warmth. The fusion of textures and materials becomes the focal point, allowing the natural beauty to shine through.
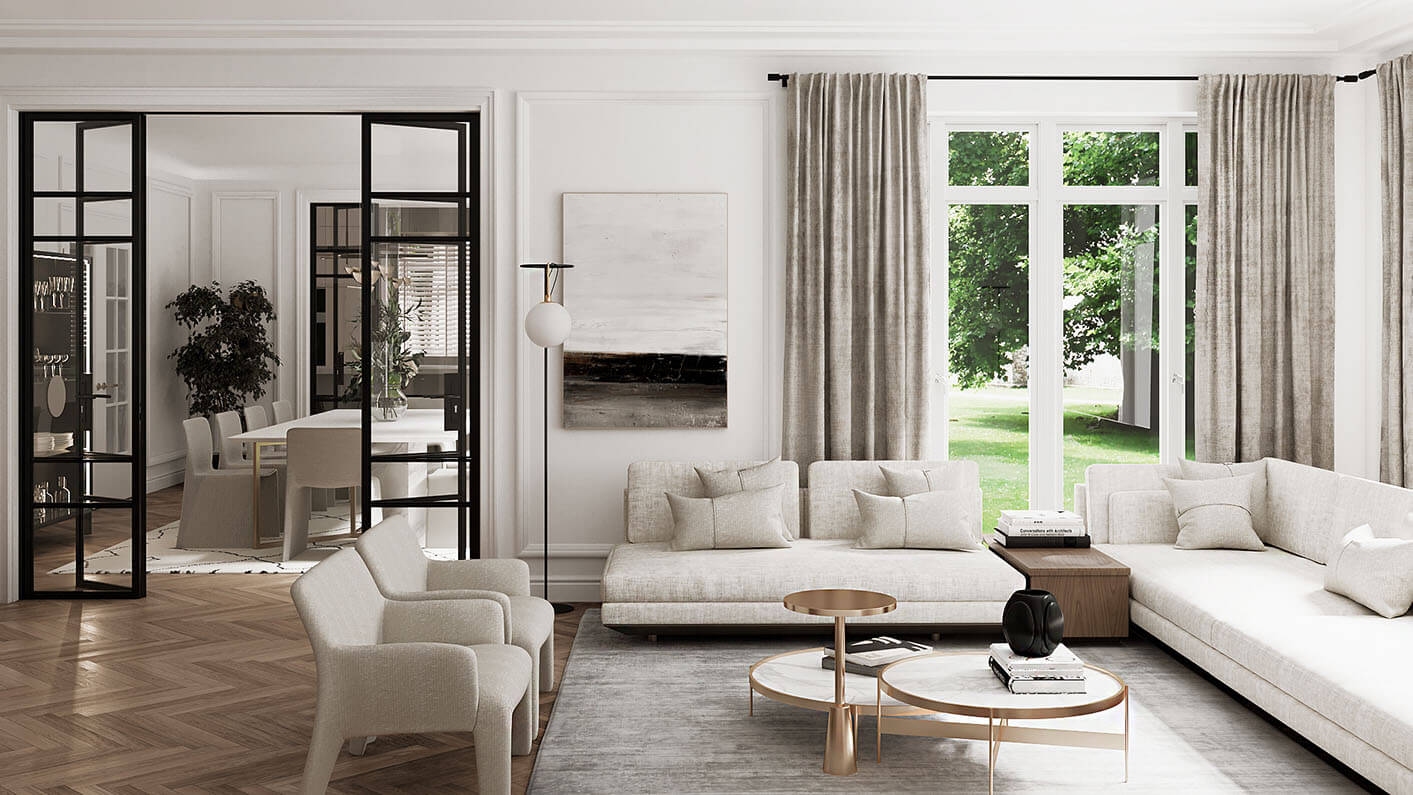
Where: Belgium, Brussels
When: 2022-2023
Who: Interior design & FF&E by Ohra Studio
Category: Residential interior design
Project area: 650 m2
For whom: private client
Status: Under Construction
Floral Wallpapers for a Modern Twist
To infuse a contemporary and bold element into the traditional setting, we adorned a large wall with floral wallpapers. This choice adds vibrancy and liveliness to the space, breaking away from the conventional. The clash of the floral patterns against the original flooring creates a striking contrast that is both visually stunning and thought-provoking.
Living Area: Cozy Retreat for Family Evenings
Separated from the dining room by an industrial-style glass door, the living area presents a cozy retreat for warm family evenings. We preserved the original fireplace, adding a touch of nostalgia and creating a focal point for the space. To elevate the entertainment experience, we organized the area around a laser wall projector, perfect for movie nights and creating lasting memories with loved ones. Accompanied by a beautiful Casamania&Horm sofa, Molteni armchairs, and Pianca coffee tables, this living room strikes a perfect balance between comfort and sophistication.
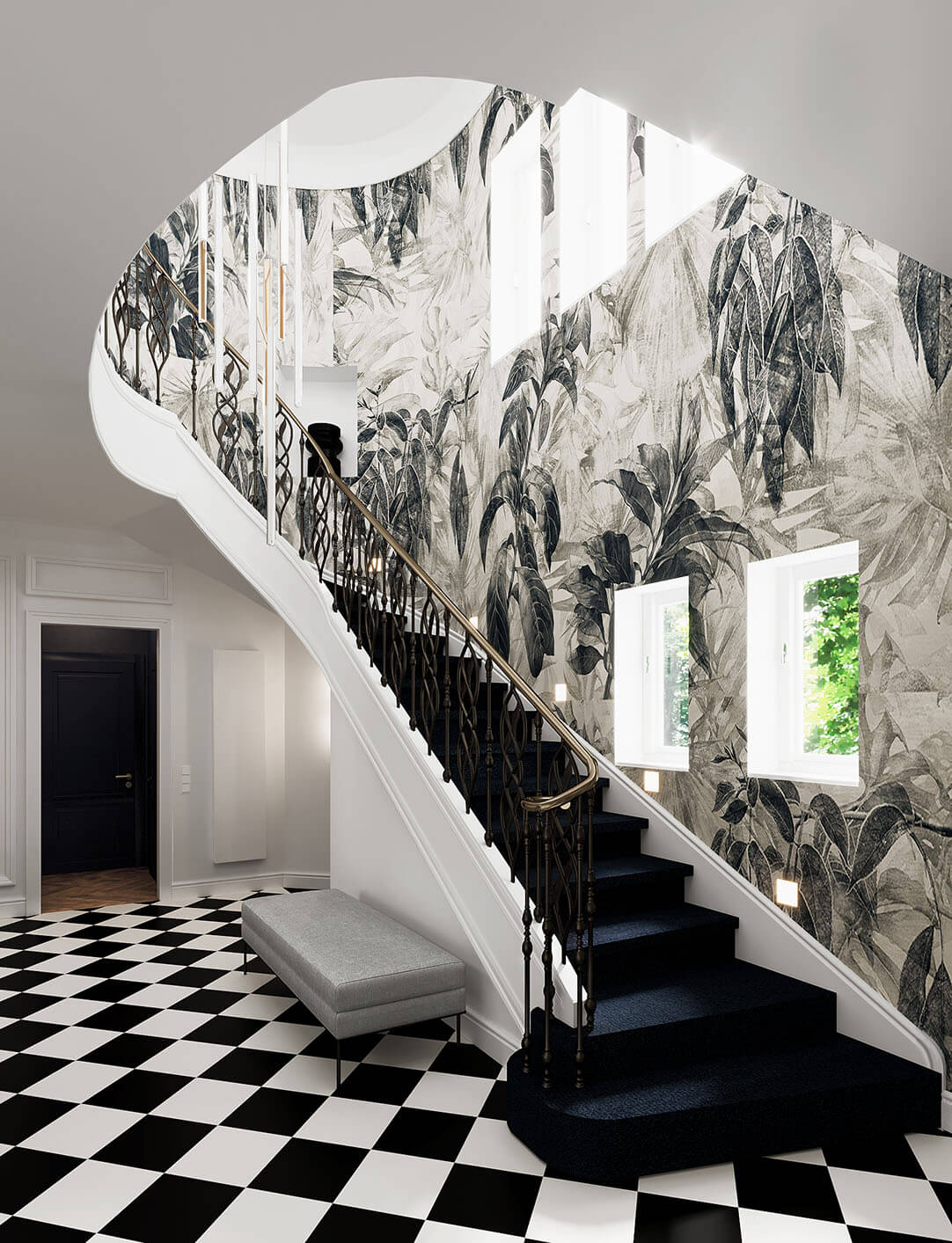

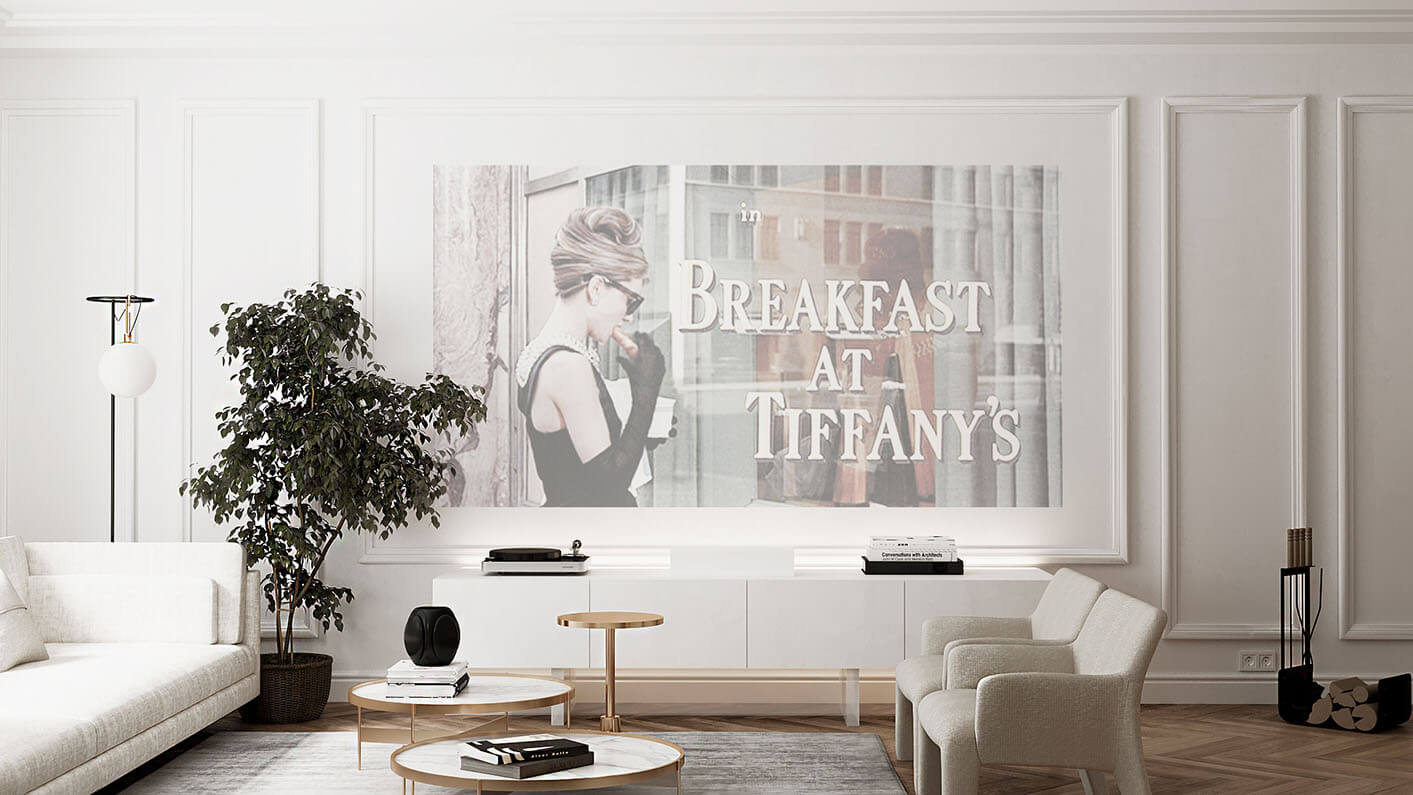
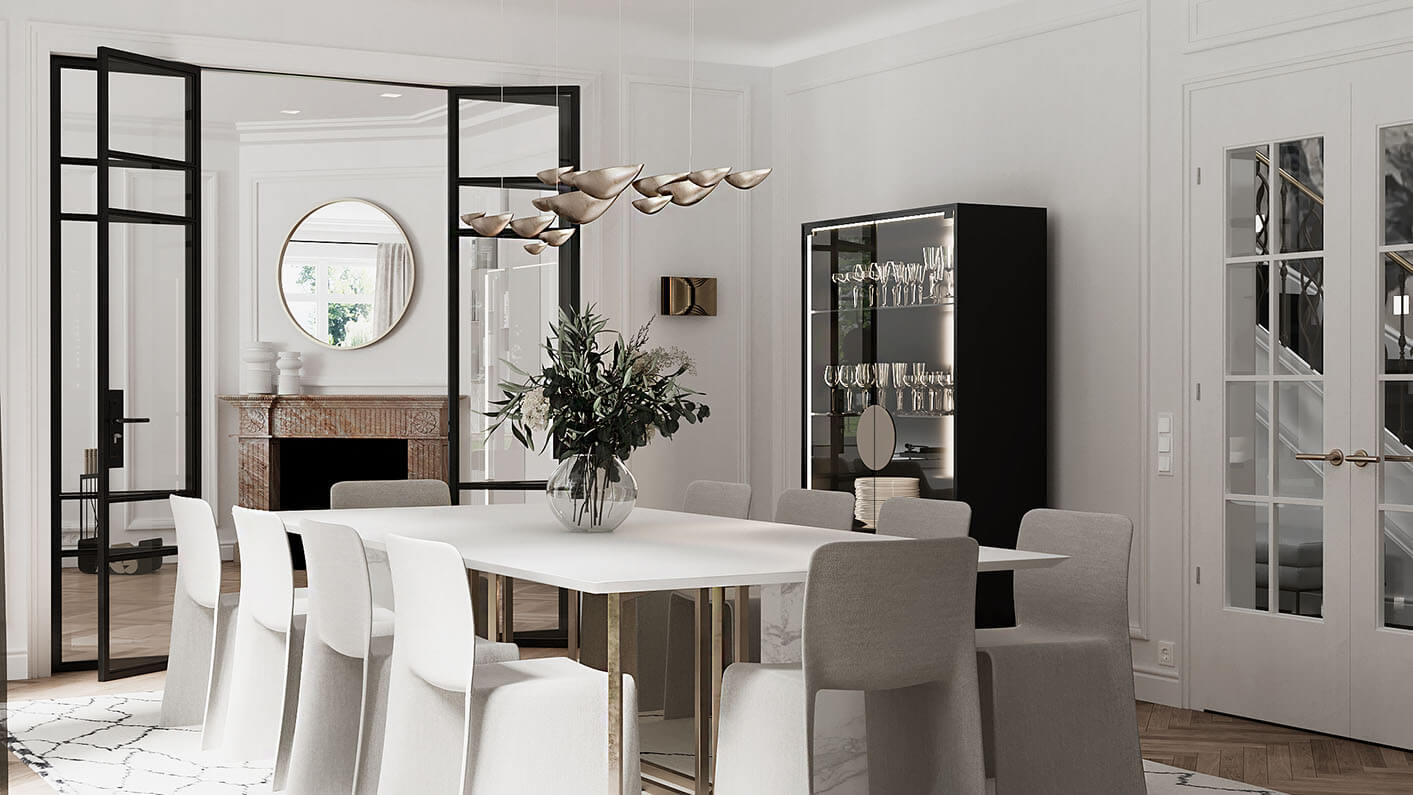
Dining Area: Where Elegance Meets Nature
From the entrance hall, you are greeted by a breathtaking garden view in the dining area. This serene space serves as the perfect backdrop for hosting guests and enjoying family meals. To enhance the atmosphere, we carefully selected Molteni chairs and a stunning Meridiani marble dining table. The combination of these elements creates an ambiance of timeless beauty and harmonious integration with nature.
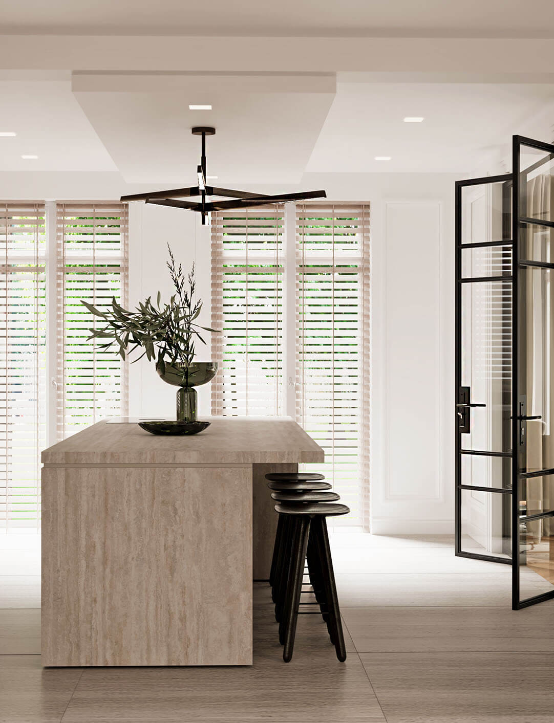
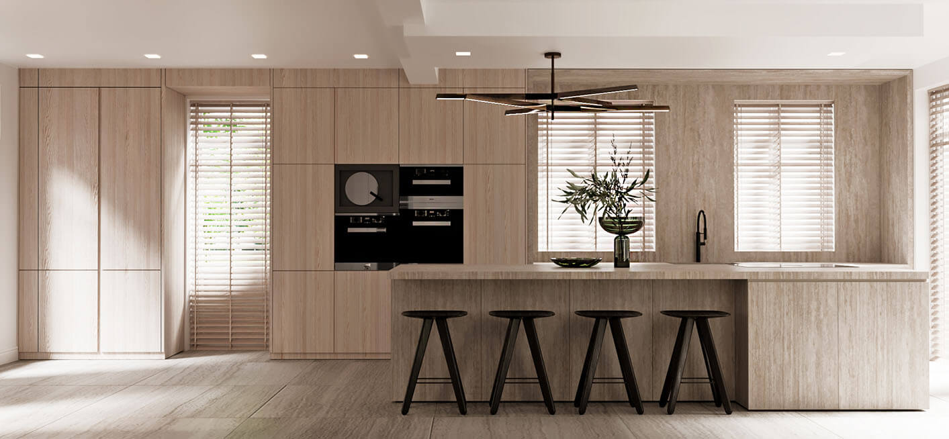
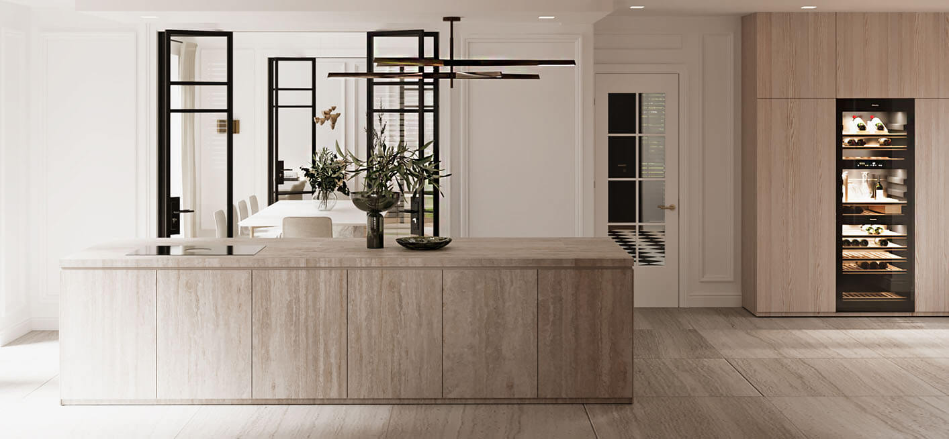
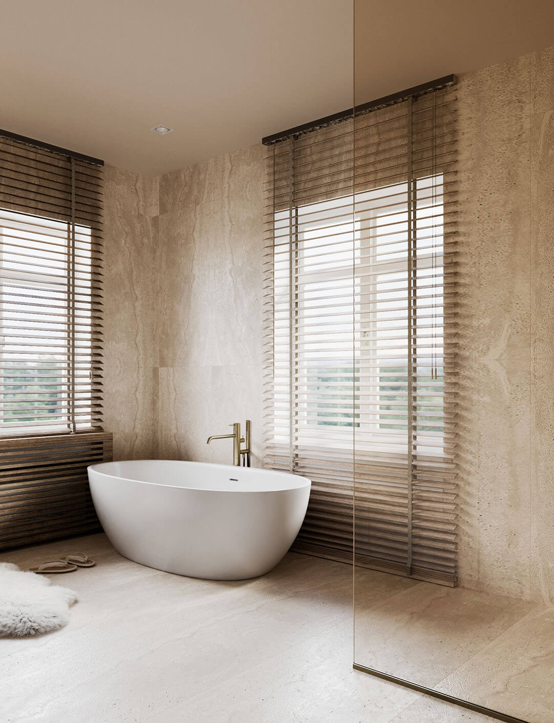
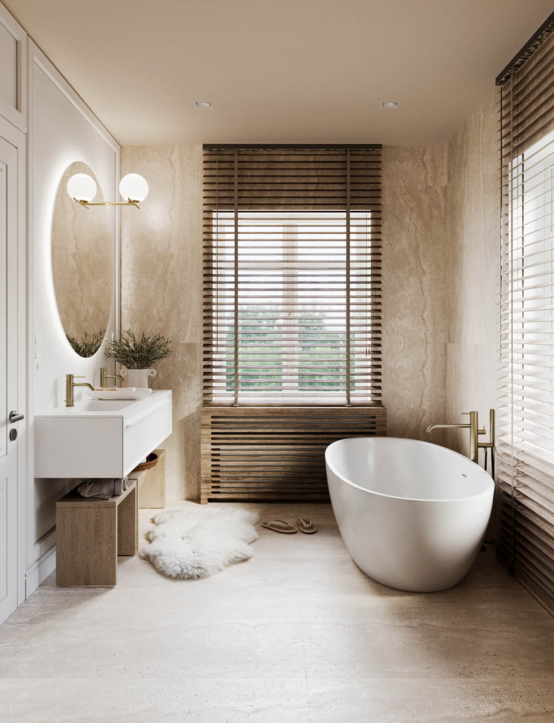
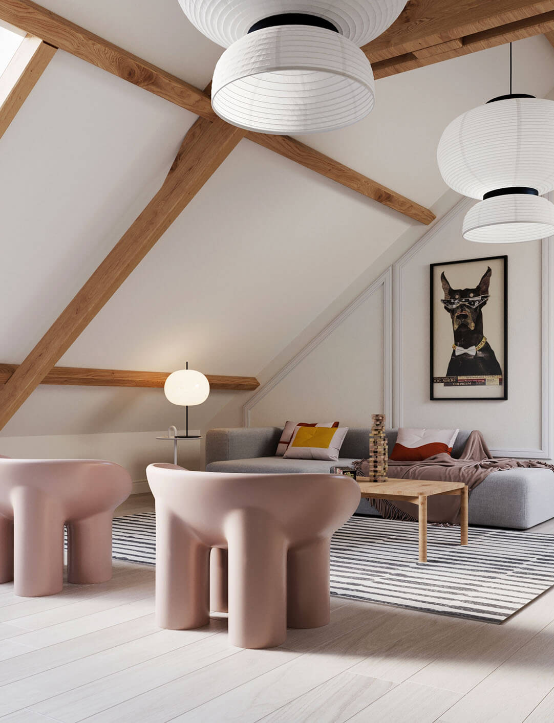
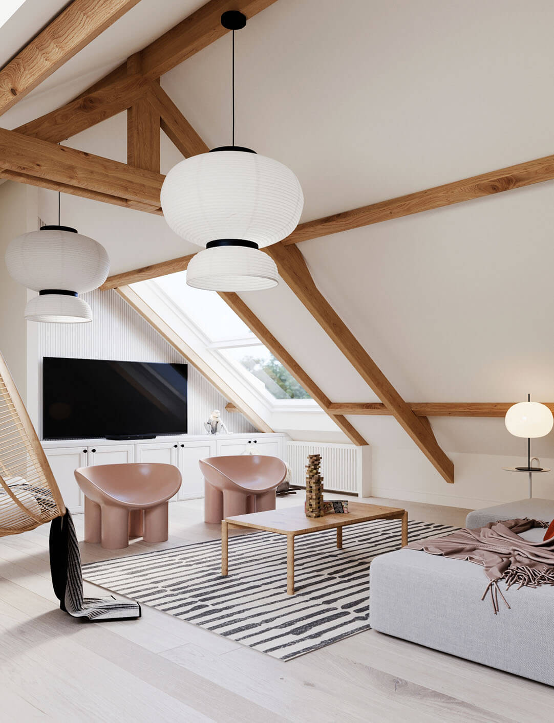
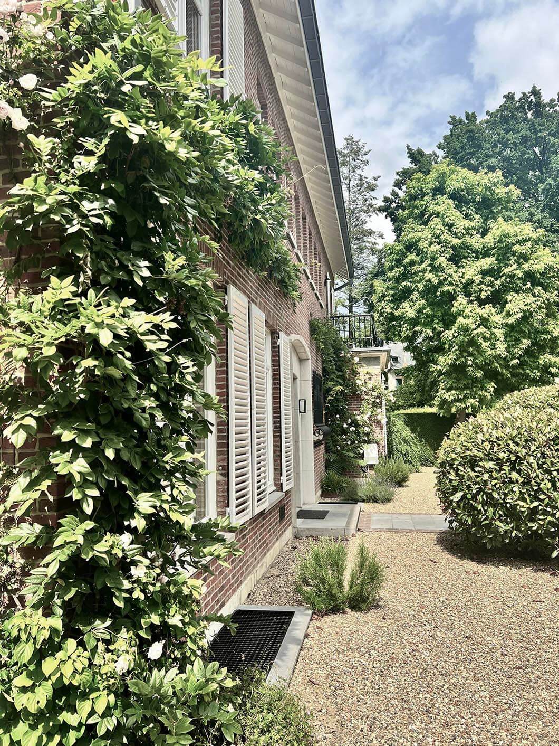
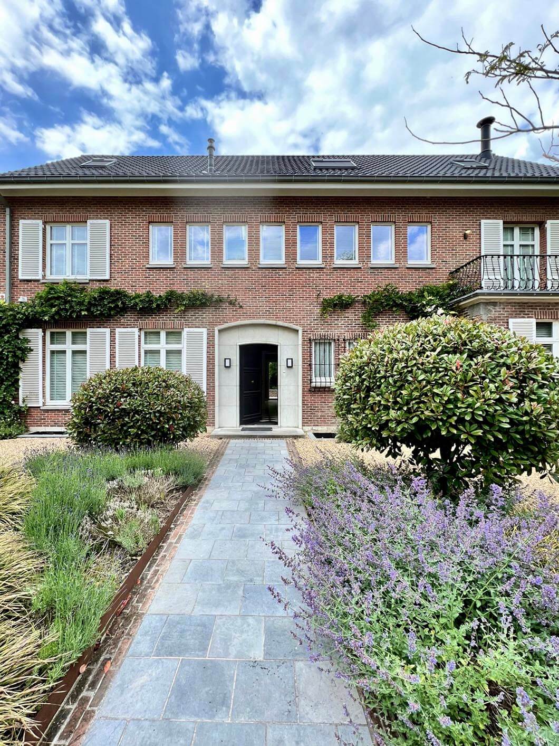
Team
Zlata Rybchenko
Kateryna Senko
Alexander Nikolaiev
Nataliia Titarenko
Yevheniia Shapovalova
Yurii Riabets