Tallagh Belgard
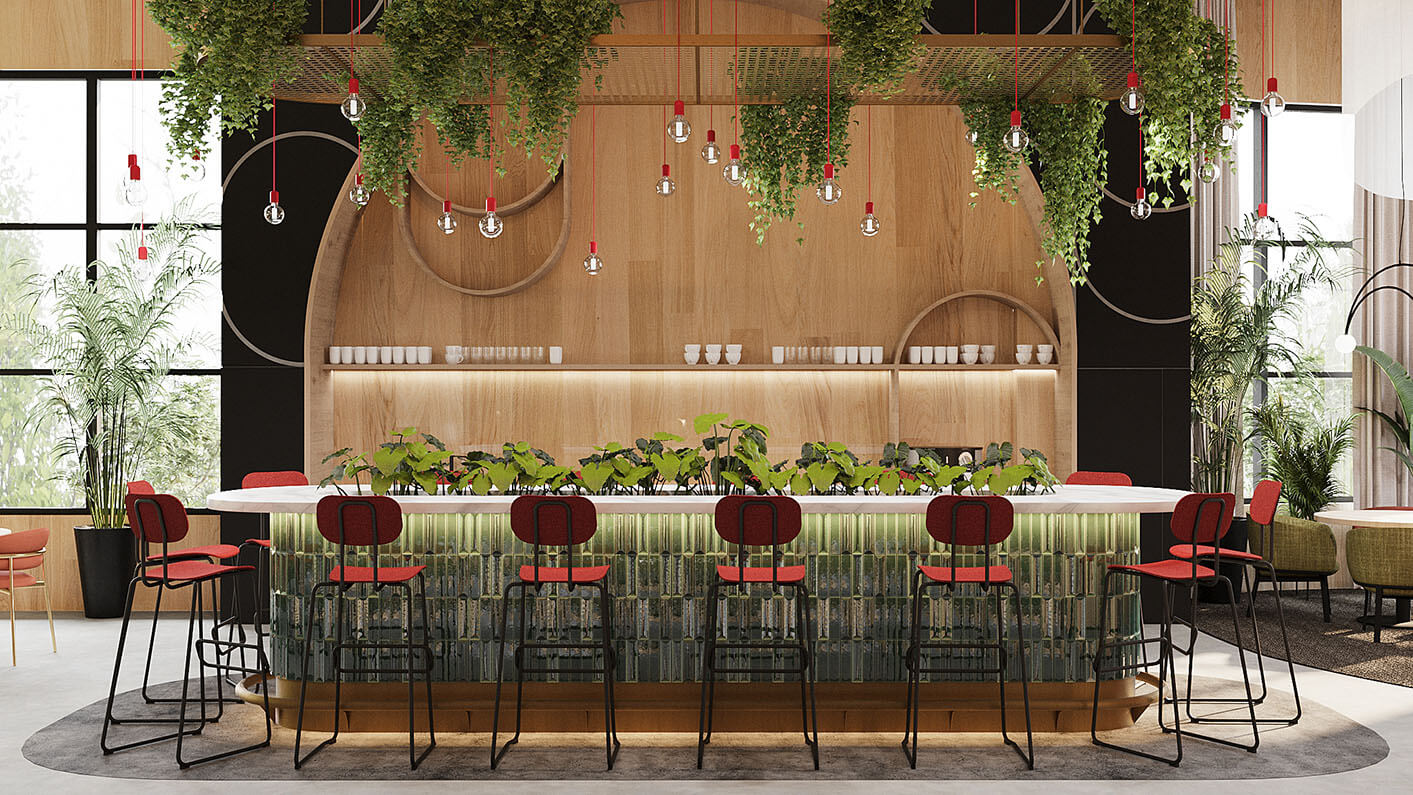
Creating a Stylistically Cohesive Interior
When it comes to creating a functional and visually appealing workspace, attention to detail and careful planning are crucial. The initial challenge our team faced was to develop a comprehensive understanding of the project’s overall stylistic direction. Through the preparation of mood boards and effective communication with the client, we successfully established the design concept. The interior design of the co-working space was based on a fusion of different styles, incorporating bright colour accents and the use of natural materials.
We worked on various areas within the building, including offices, reception, meeting rooms, cafeteria, restrooms, lounge zones, and a game area with a billiard table. Our aim was to create an inviting and cosy atmosphere, embracing an eco-style with natural colours and vibrant highlights.
Addressing Design Challenges
During the design process, we encountered several challenges that required innovative solutions:
1. Natural Lighting: One of the challenges was inadequate natural lighting. To overcome this, we incorporated different lighting fixtures and implemented dimmable lighting options to enhance the ambiance and provide flexibility.
2. Acoustics in Large Open Spaces: The presence of vast open spaces posed a challenge regarding acoustics. We resolved this issue by incorporating sound-absorbing materials such as textiles, carpets, and acoustic panels on the ceilings and walls. These materials helped create a more conducive environment for work and collaboration.
3. Low Ceilings: Some areas had low ceilings, which we addressed visually by maintaining consistent colours between the walls and ceilings. This technique created an illusion of higher ceilings, making the spaces feel more open and spacious.
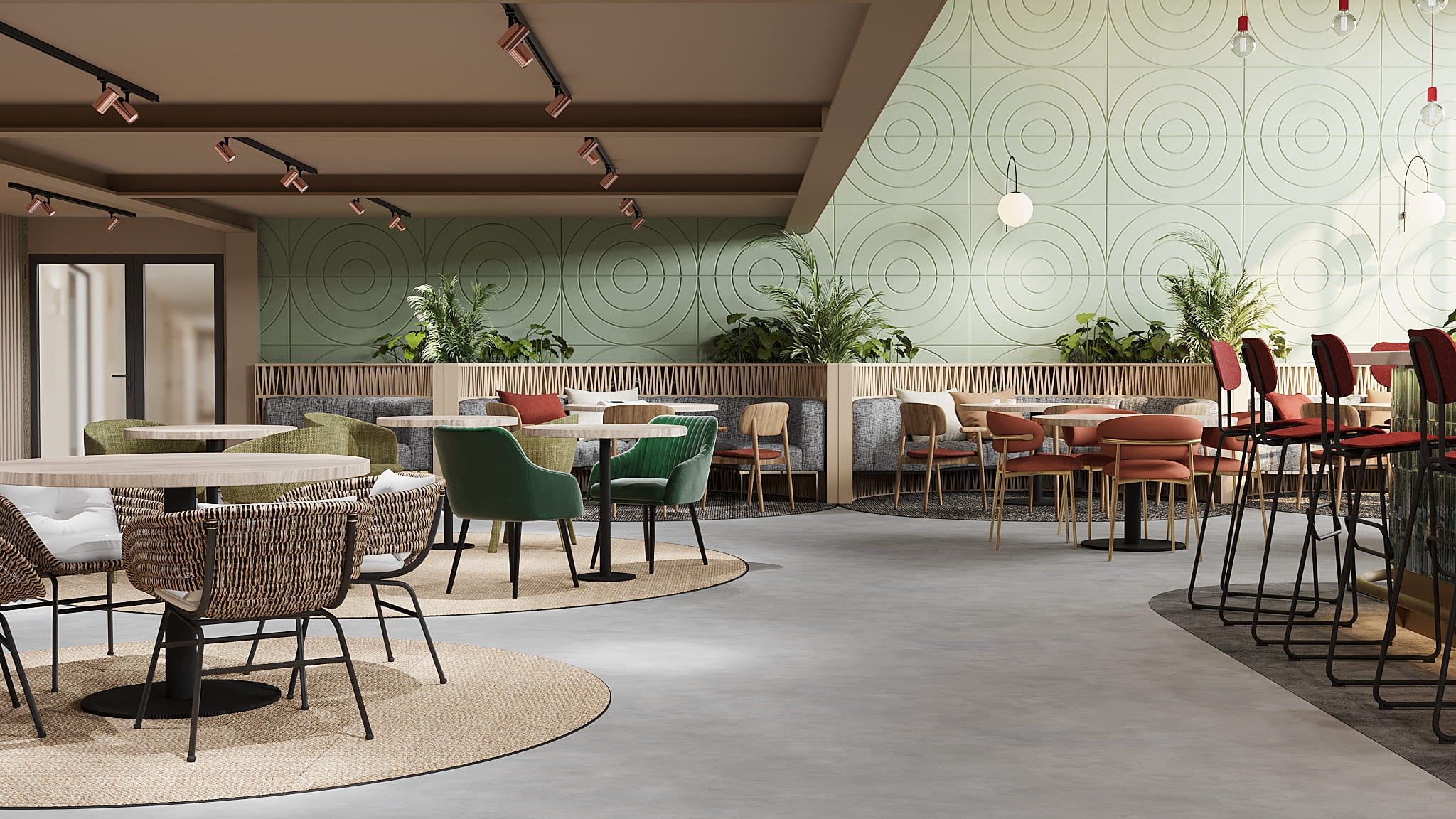
Where: Ireland, Dublin
When: 2021
Who: Interior architecture & design by Ohra Studio
Category: Сorporate interior design
For whom: Workways
Status: Under construction
Sustainable Design Elements
The concept of sustainability played a significant role in our design approach. We aimed to create an interior that resembled a welcoming home environment rather than a typical office space. To achieve this, we extensively used sustainable materials that aligned with the client’s preferences. These materials included veneers, wallpapers, decorative plaster, ceramic tiles, and acoustic panels.
Furniture Selection
Selecting furniture that adhered to eco-friendly standards was a key objective. We sourced furniture from reputable brands such as Kave Home, Mdd, Nordal, and Calligaris. Additionally, we incorporated custom-made furniture pieces to meet specific design requirements.
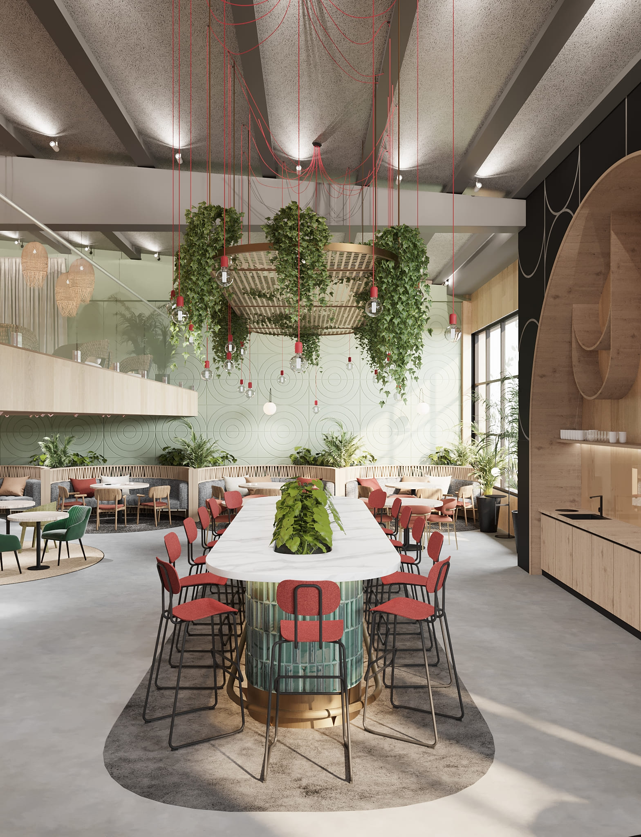
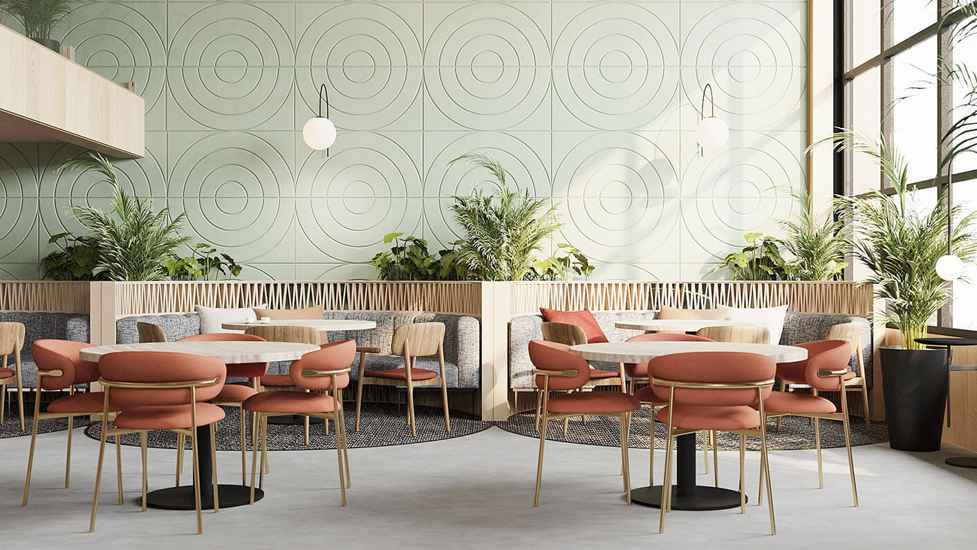
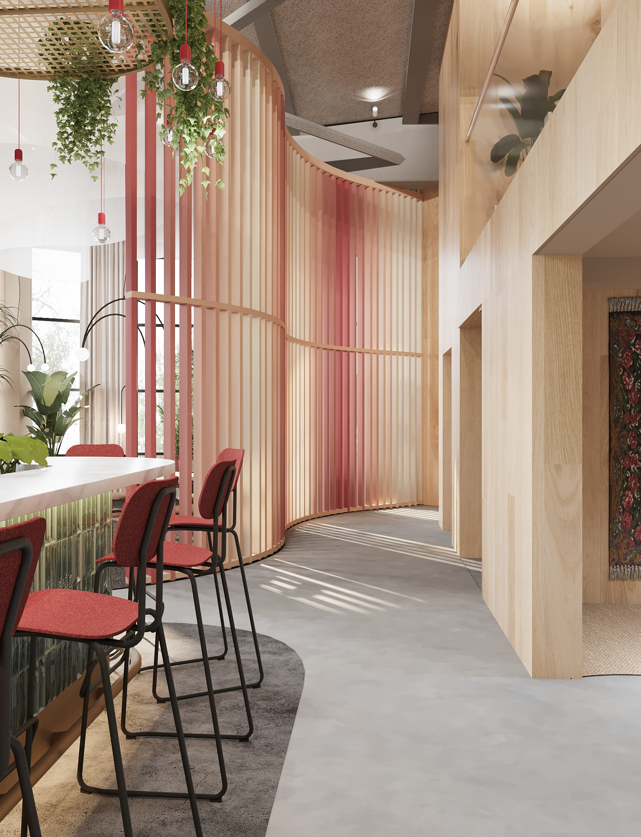
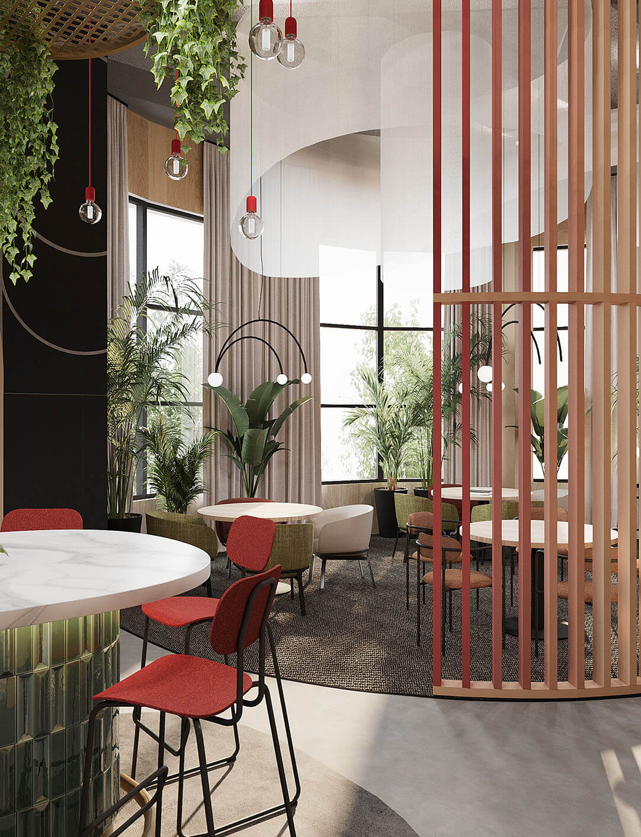
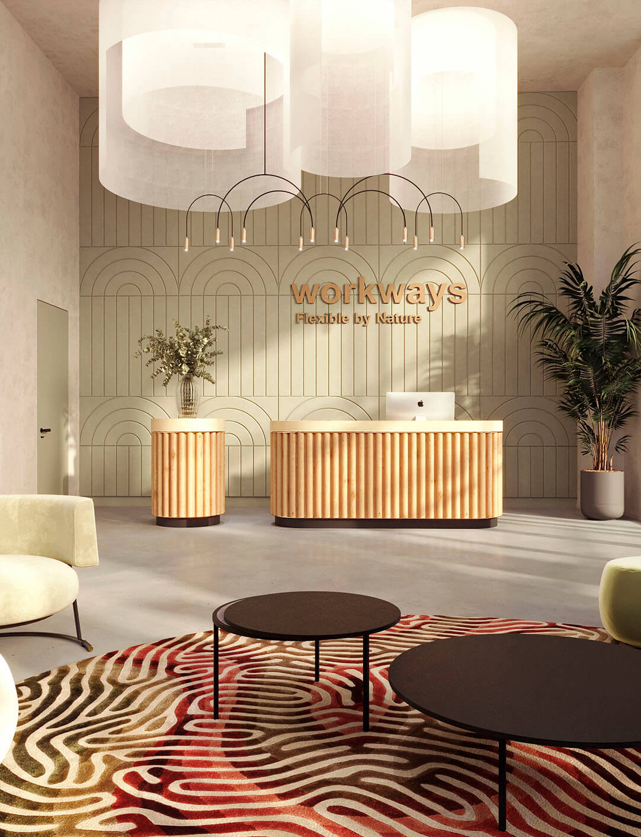
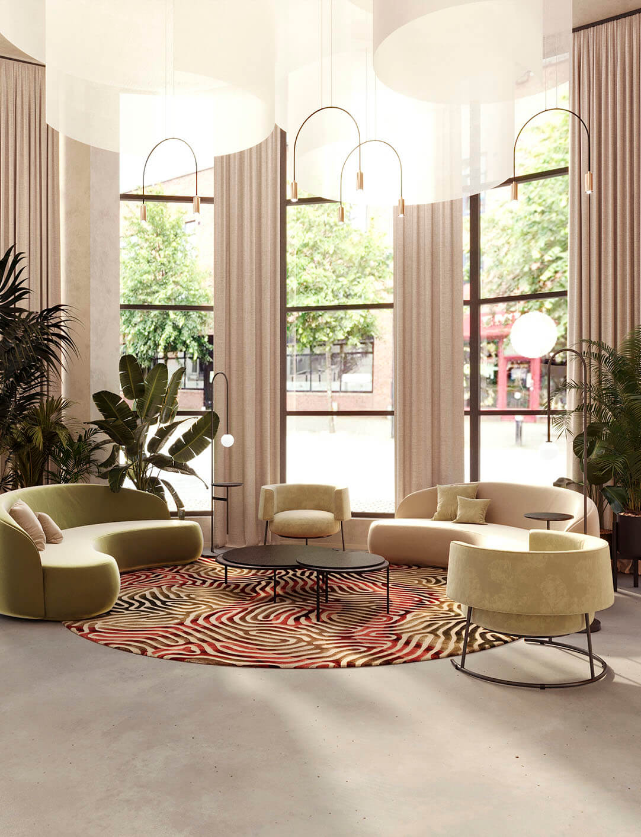
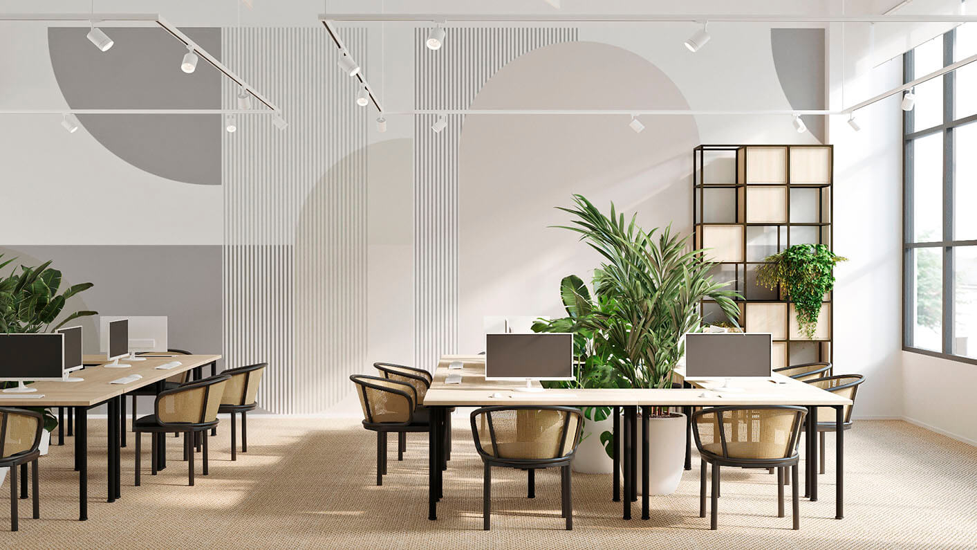

Designing the Building’s Layout
The building comprised three floors, with each floor serving a distinct purpose. On the ground floor, we designed a welcoming reception area with a waiting lounge. Visitors were directed to a digital kiosk for registration. Upon entering the main area, referred to as the “village,” a curved glass passage with red grouting provided controlled access and abundant natural light to the staircase.
The village space served multiple functions, including co-working, meetings, and after-work gatherings. To maximise natural light, we designed a mezzanine level with an upside beam, allowing unobstructed views through the large windows. We incorporated Baux panels, 3D elements from “Mutina” Celosia by PATRICIA URQUIOLA, and semi-circular sofas made partly from the same 3D elements. Collaboration with manufacturers ensured the proper installation of these unique design elements.
At the mezzanine level, we created an additional lounge area with multiple seating zones. The meeting rooms throughout the building followed a minimalist style, emphasising elegance and natural colour palettes. Glass walls along the corridors allowed natural light to permeate from the offices, further enhancing the overall aesthetic appeal.
Conclusion
The revitalisation of the existing building into a stylish and sustainable co-working space showcases the power of thoughtful interior design and the incorporation of Belgard products. By addressing design challenges, integrating sustainable elements, and carefully curating furniture and layout, we have successfully created a workspace that promotes productivity, comfort, and a positive atmosphere.
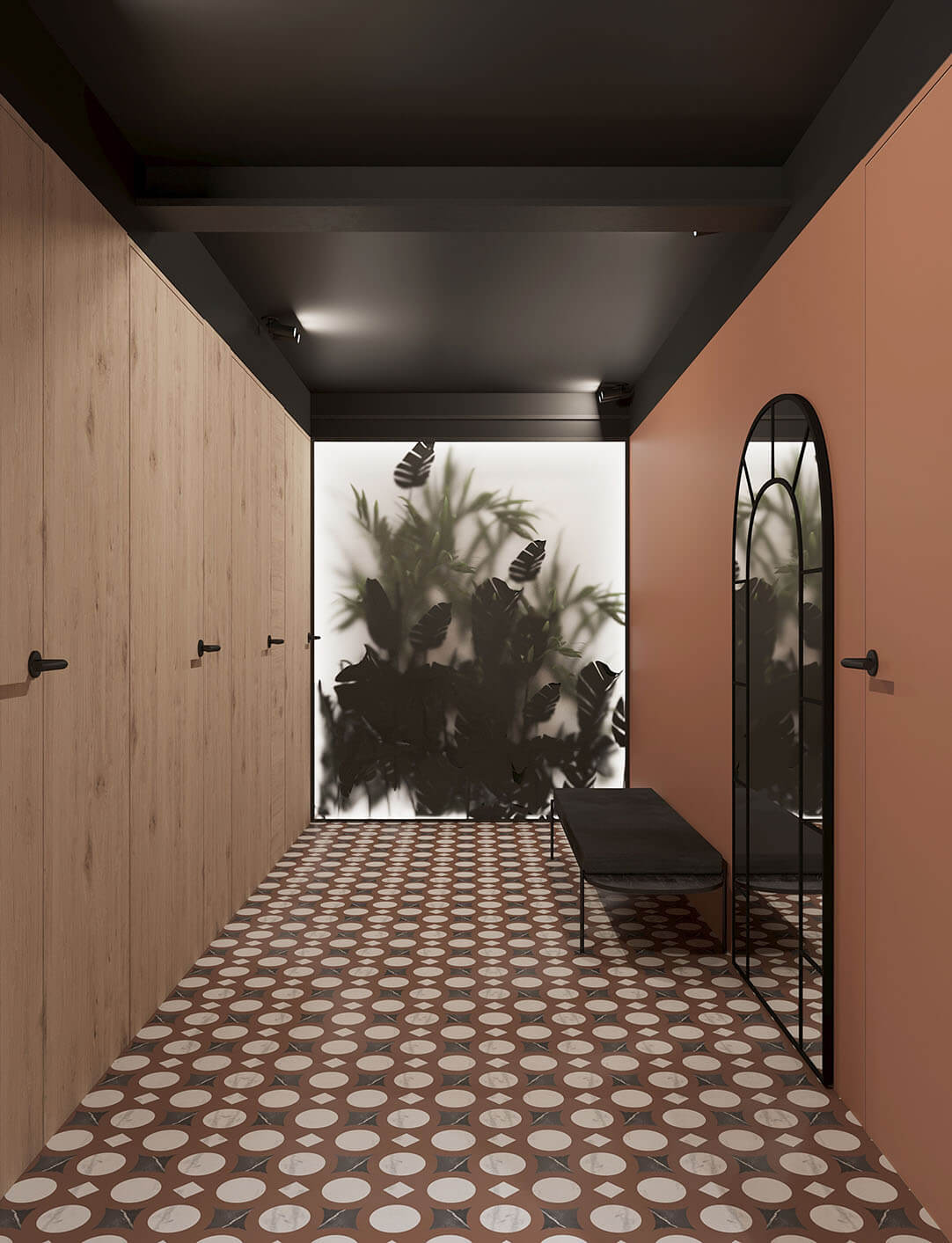
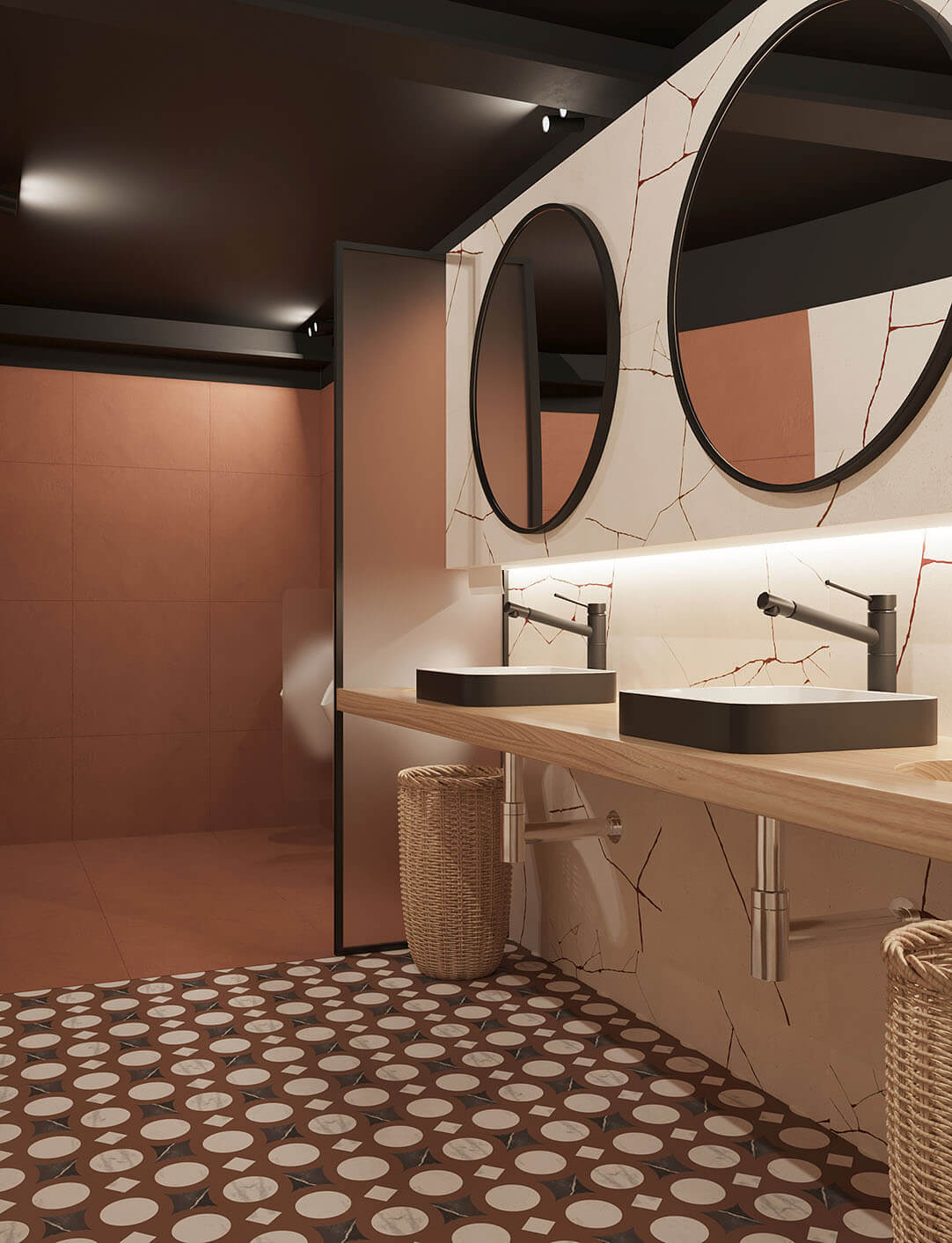
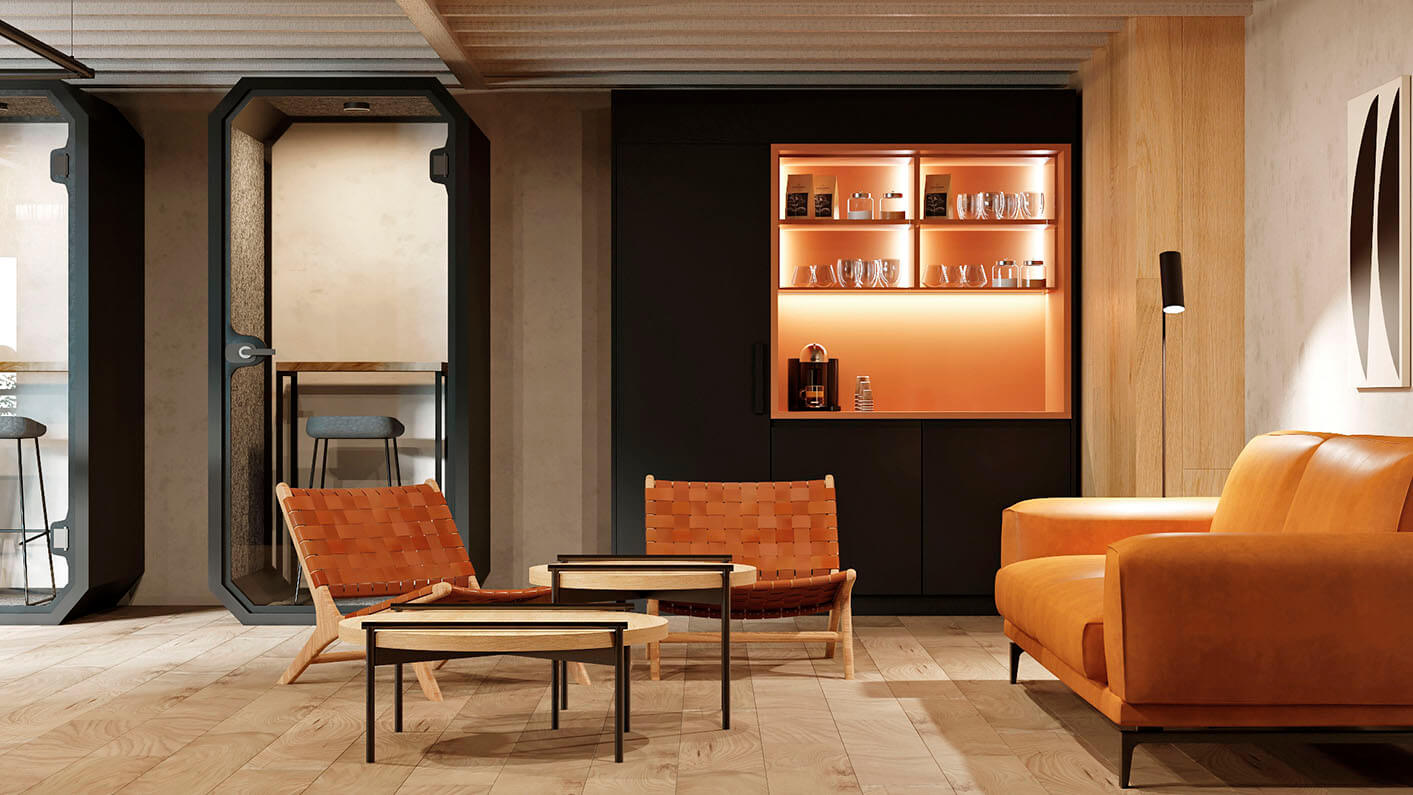
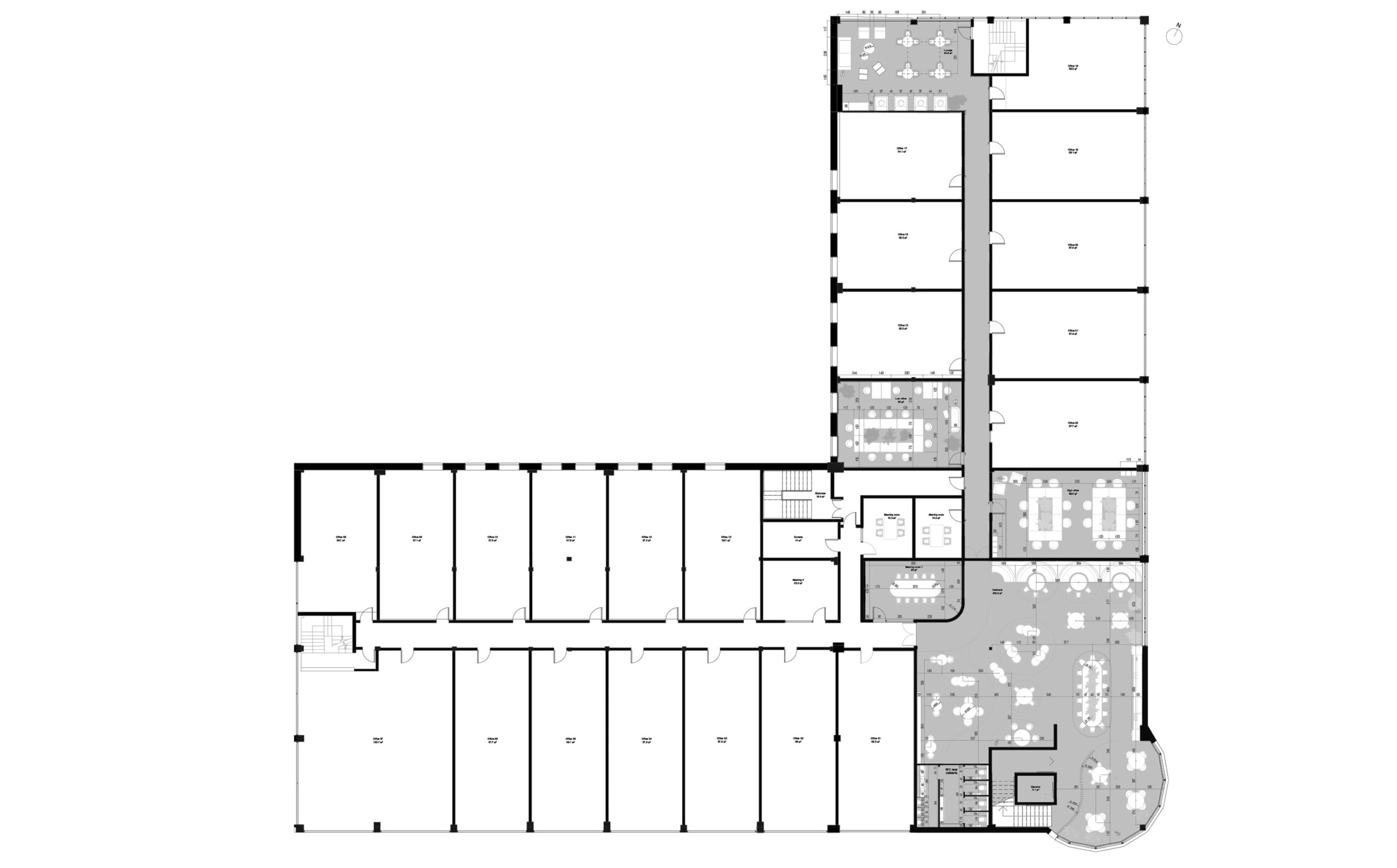
Team
Zlata Rybchenko
Kateryna Senko
Yuliia Starikova
Tanya Pavliuhina
Ruslana Lakyziuk
Nadia Biriukova
Leila Atabalova
Anna Gatina
Kate Shumihina