Villa Hiboux
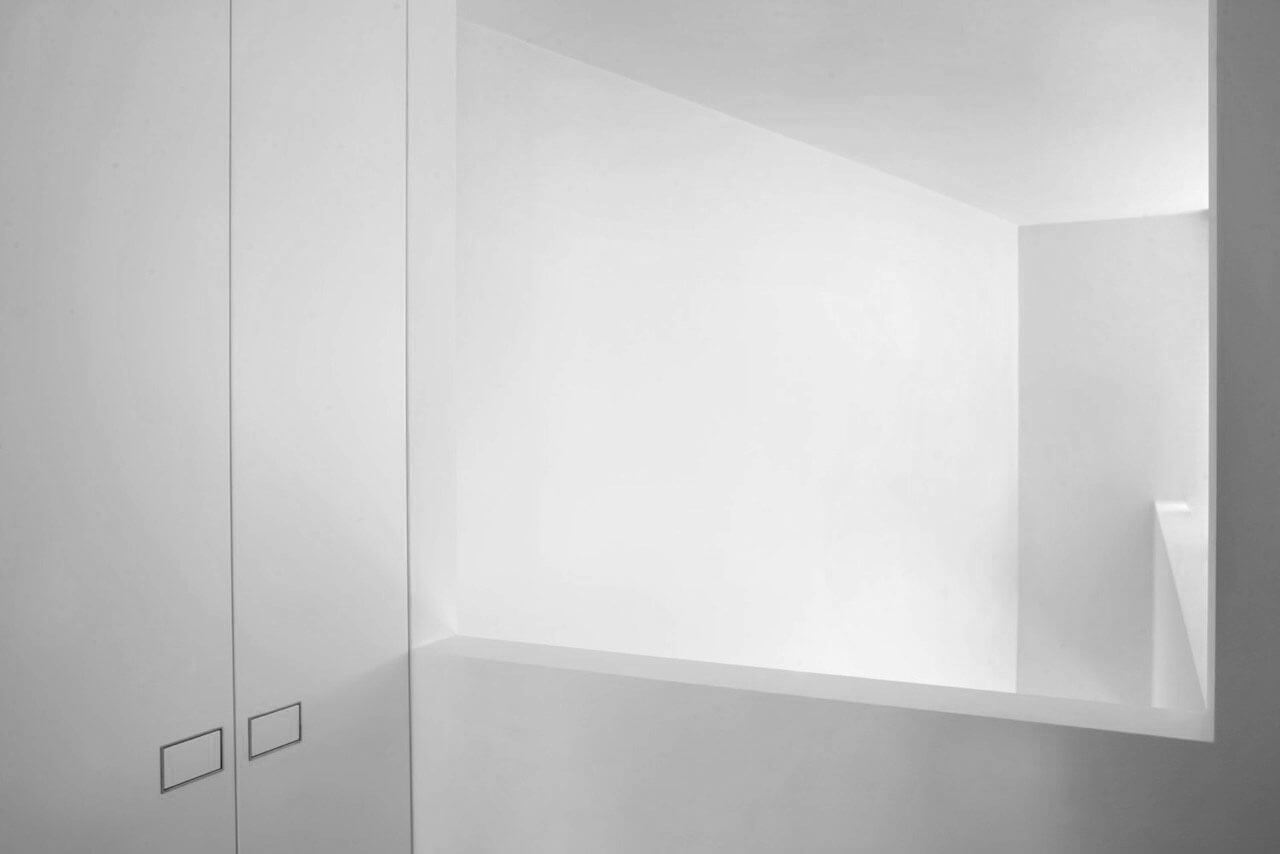
Designing a Functional Reception Area
At the heart of the client’s vision was the desire for a reception area that exuded comfort and elegance. Our team took this challenge head-on and crafted a dedicated workspace that met and surpassed their expectations. Every aspect, from the layout to the choice of furniture, was carefully considered to ensure the utmost comfort and functionality. The reception area serves as a stylish focal point, welcoming guests with a sense of warmth and sophistication.
A Minimalistic Oasis Inside
While the facade of the house may appear unassuming, stepping inside reveals a breathtakingly beautiful minimalistic interior. Our team skillfully transformed the space into a serene oasis, marked by clean lines, uncluttered spaces, and a harmonious blend of materials. Throughout the project, we collaborated closely with Lema mobili, a renowned Italian furniture supplier, to create bespoke built-in furniture that perfectly complements the overall aesthetic. Each piece was thoughtfully selected and meticulously placed to enhance the minimalist atmosphere.
Stylish Design and Maximum Functionality in Project Hiboux for a Young Family
Welcome to the remarkable project Hiboux, where our designers collaborated with a young family to create a space that seamlessly blends stylish design and maximum functionality. From the early stages of construction, our team worked closely with the client, completely redesigning the living space to meet their specific needs and desires. This involved reimagining room layouts, optimizing floor plans, and paying meticulous attention to even the smallest details in terms of finishing and design. The end result is a sleek and ergonomic design for a spacious 300m2 area. Join us as we delve into the intricacies of this project and explore the stunning features that make it truly exceptional.
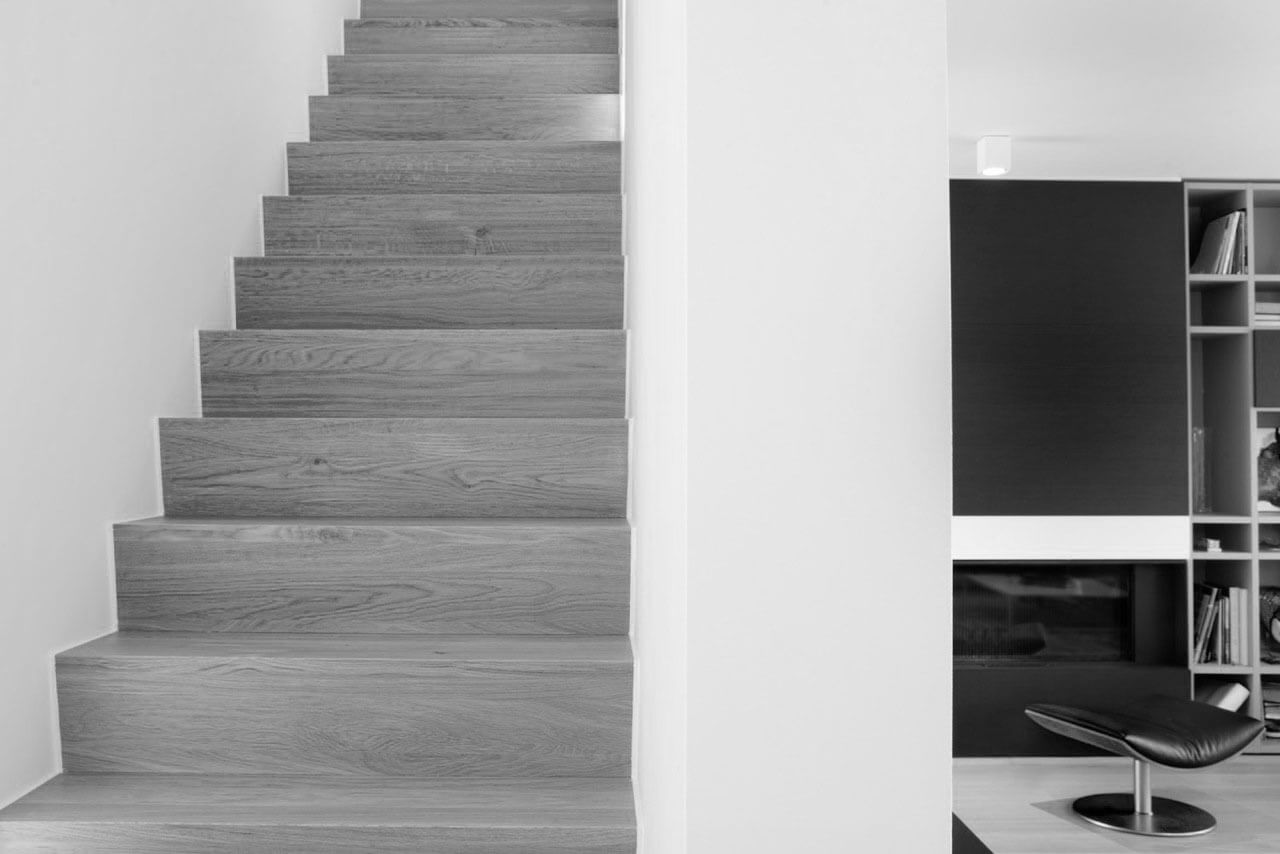
Where: Belgium, Brussels
When: 2015
Who: Interior architecture & design & FF&E by Ohra Studio
Category: Residential interior design
Project area: 300 m2
For whom: private client
Status: Completed
Collaborative Excellence with Pedini
In the kitchen, we partnered with Pedini, a respected name in the industry, to create a space that seamlessly combines simplicity and functionality. The kitchen design embraces clean lines, efficient storage solutions, and a modern aesthetic. With careful attention to detail, we crafted a culinary haven that marries practicality with timeless elegance, making it the heart of the home.
The Artistry of Staircase Design
One of the project’s unique challenges involved designing a staircase that would serve as a focal point while maintaining the minimalist theme. Our team rose to the occasion by creating a staircase with incorporated strip lighting and minimalistic step cuts at an 80-degree angle using solid oak. This exceptional piece not only provides functionality but also adds a touch of artistic flair to the overall design.
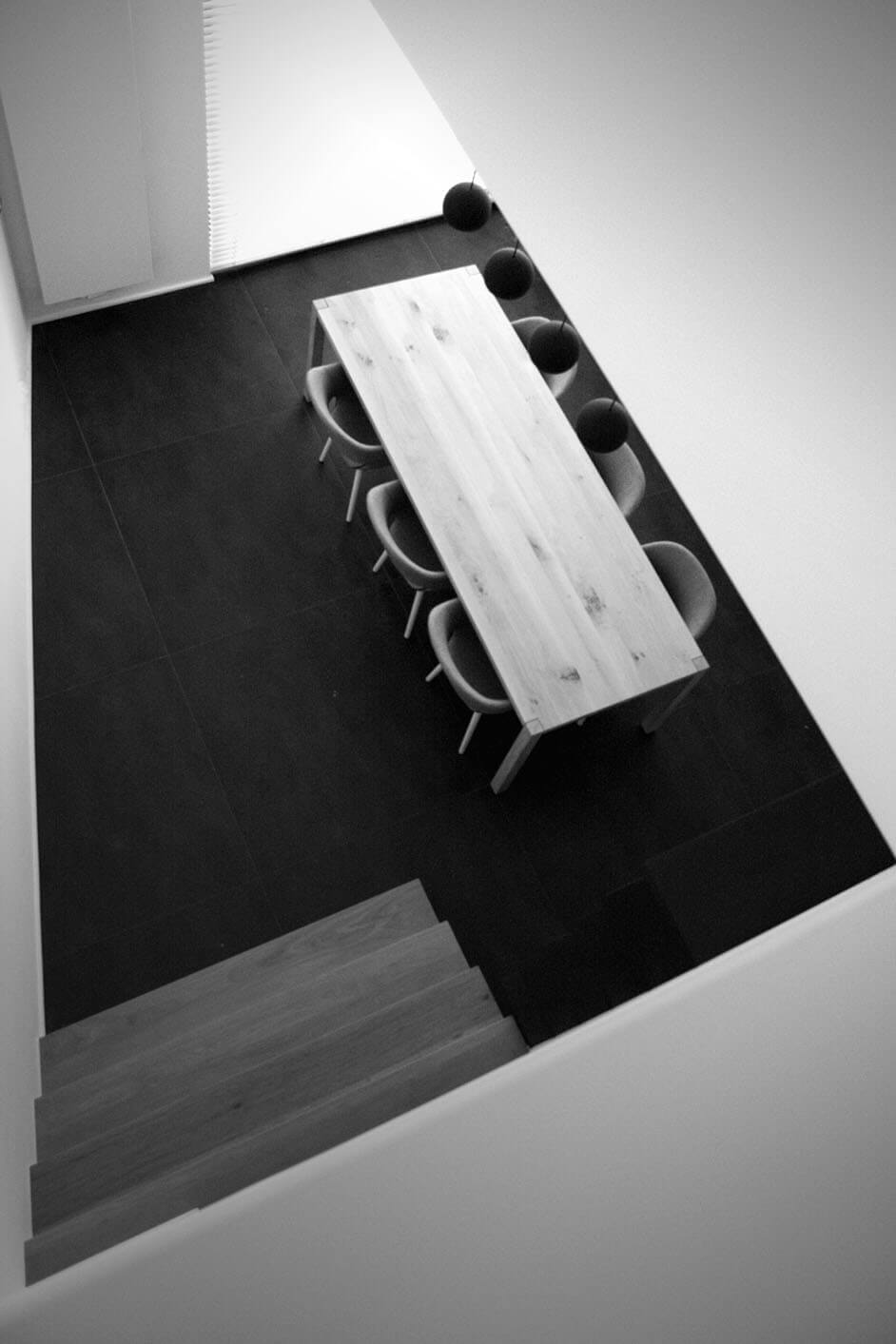
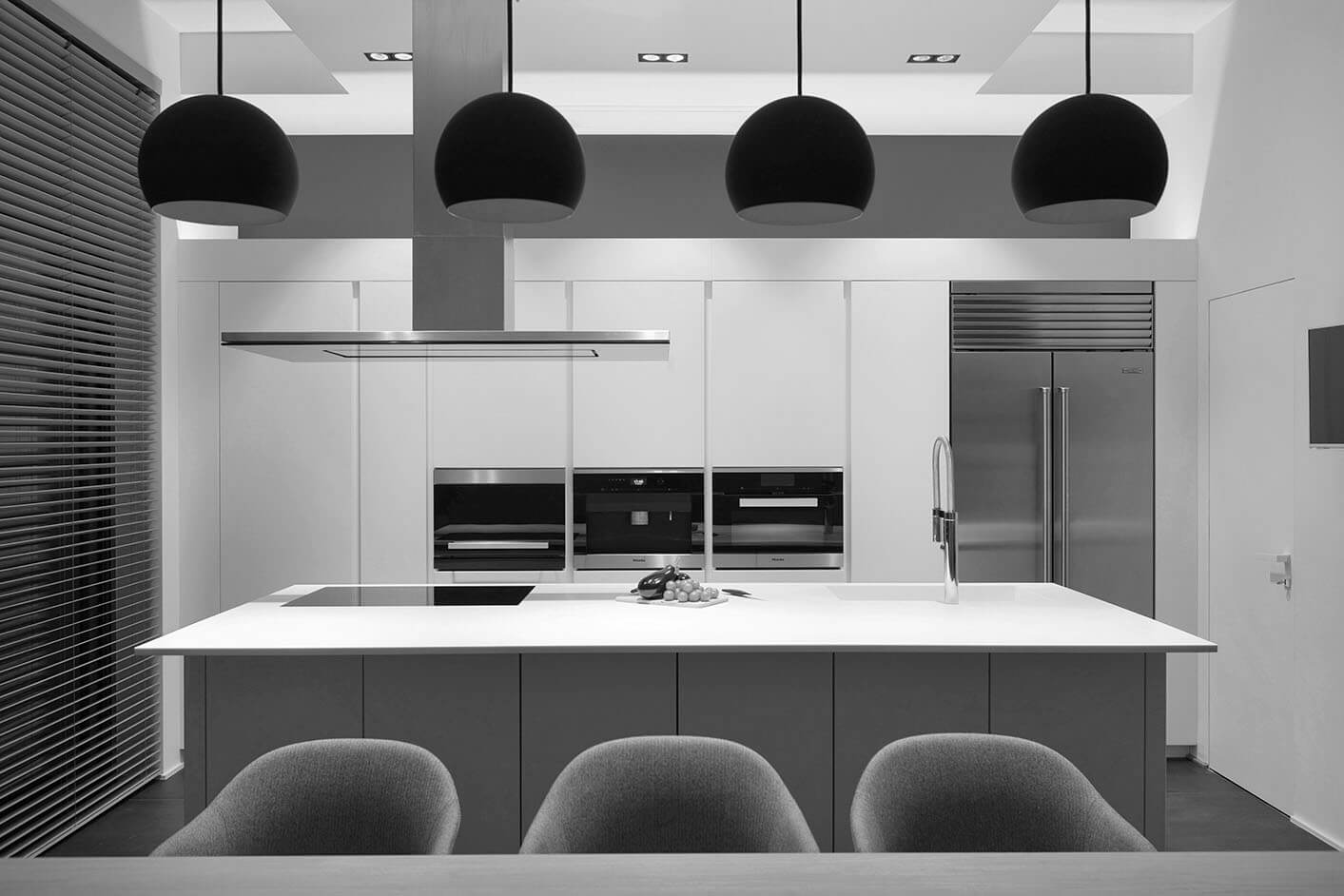
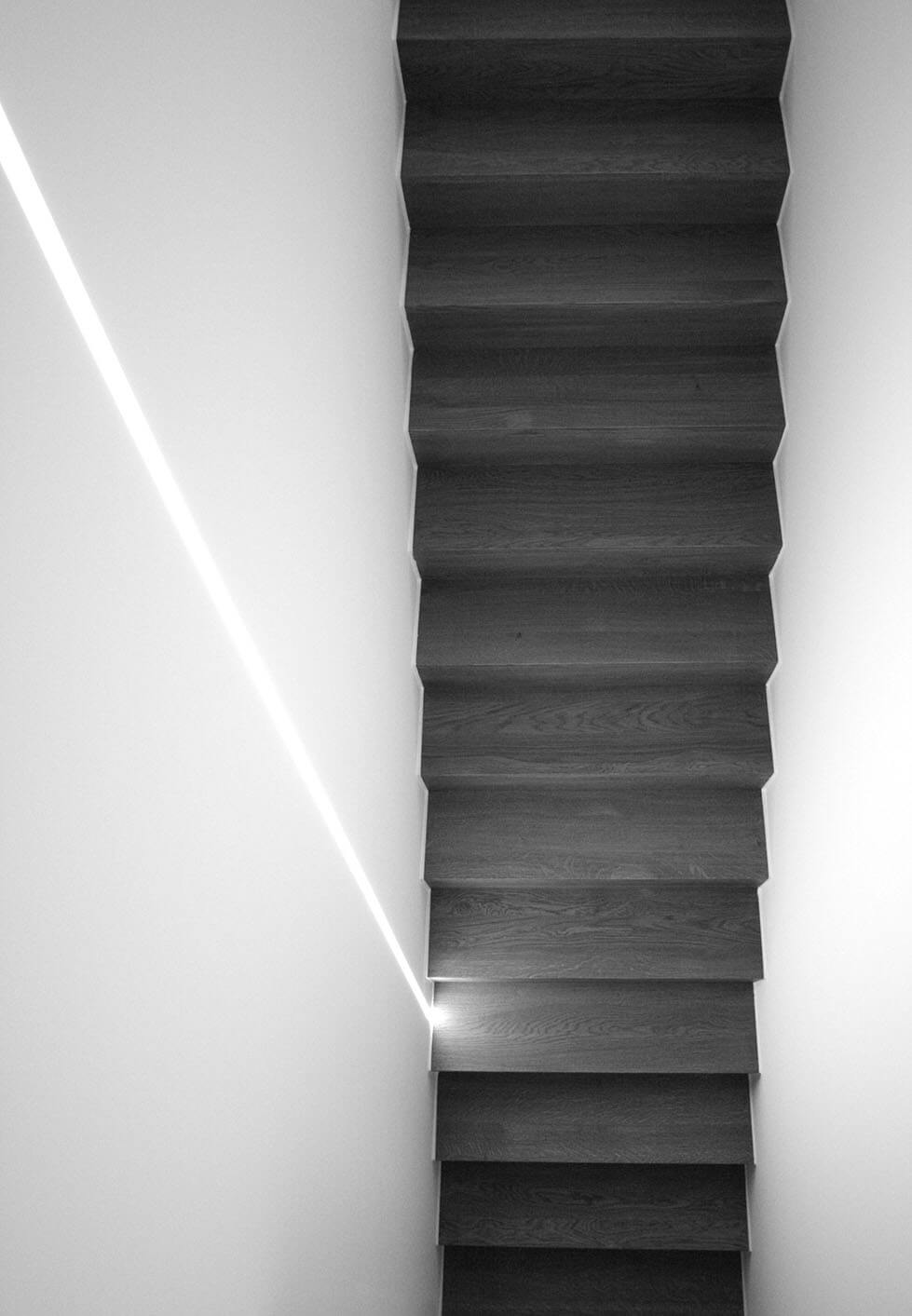
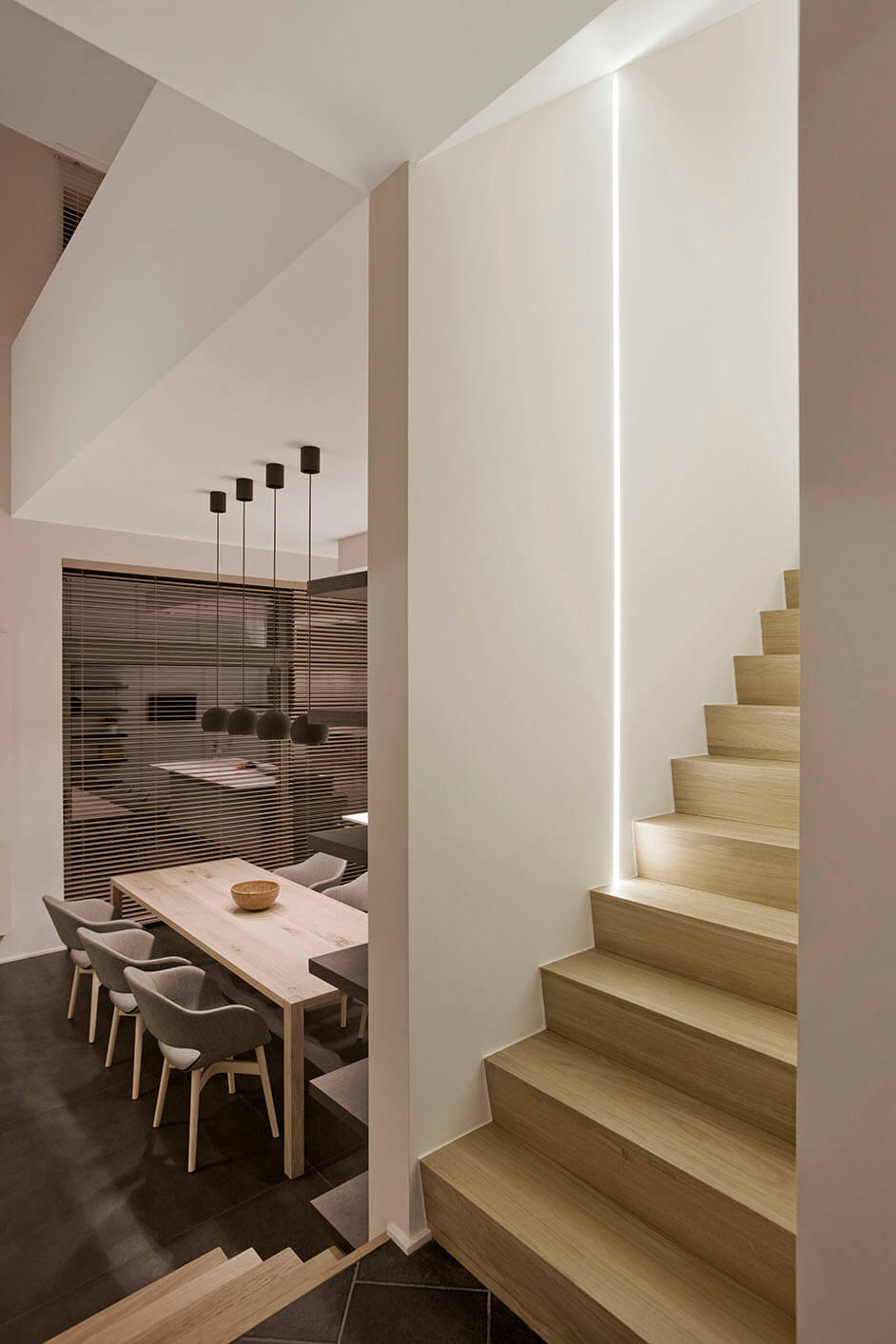
In project Hiboux, we have successfully brought together stylish design and maximum functionality to create a space that perfectly meets the needs and desires of a young family. From the carefully designed reception area to the breathtaking minimalistic interior, every element has been meticulously curated to evoke a sense of elegance and tranquility. The collaboration with esteemed suppliers such as Lema mobili and Pedini has allowed us to create bespoke furniture and a stunning kitchen. Additionally, the artistic staircase stands as a testament to our commitment to unique and thoughtful design. Project Hiboux exemplifies our dedication to creating spaces that harmoniously blend aesthetic appeal and practicality for our discerning clients.
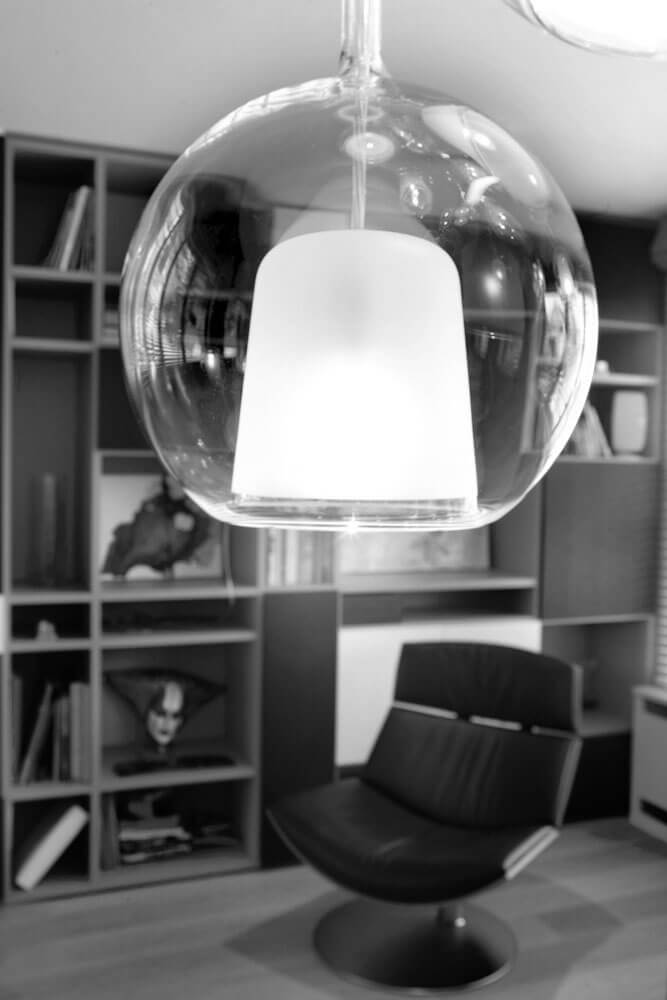
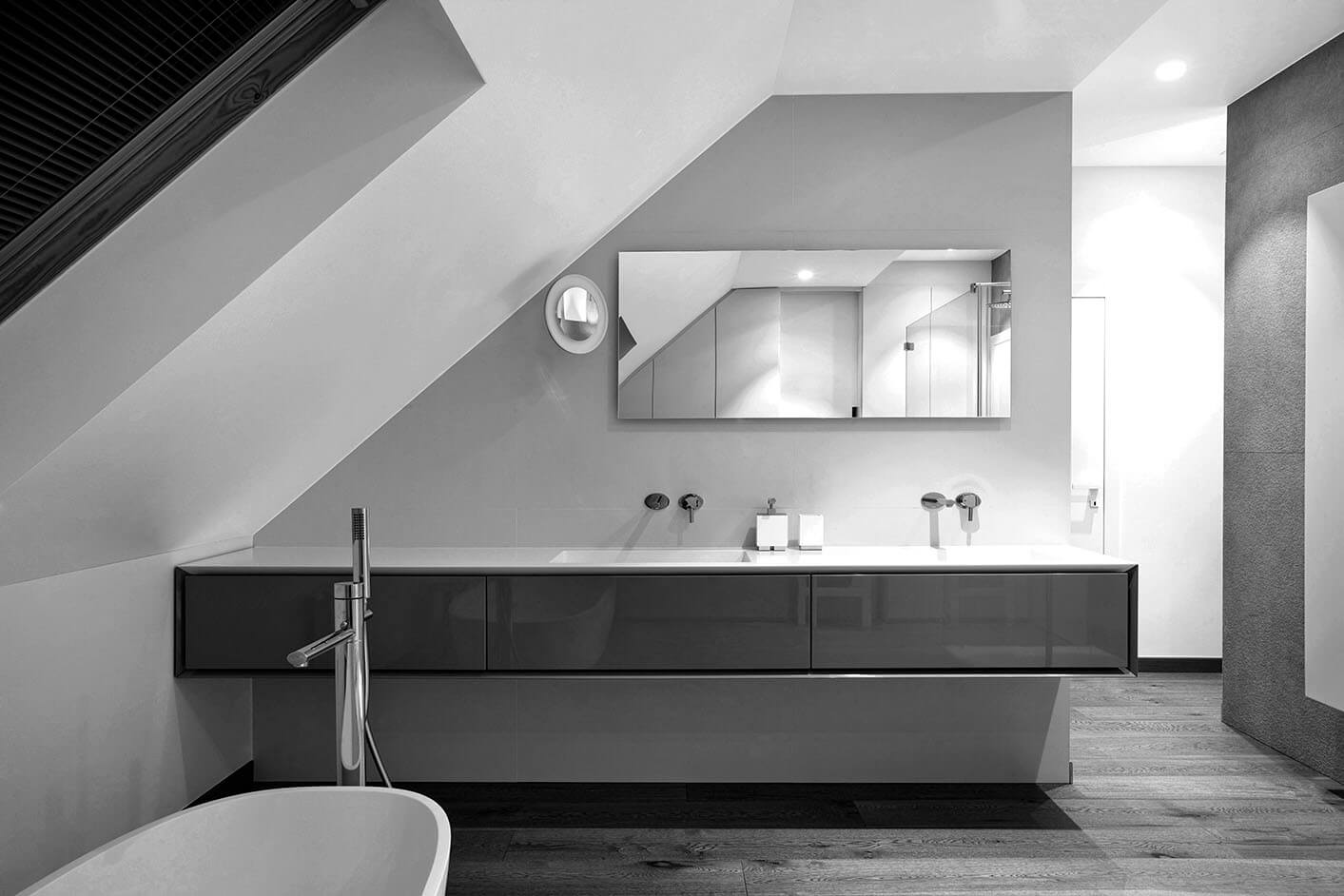
Team
Zlata Rybchenko