Victoria
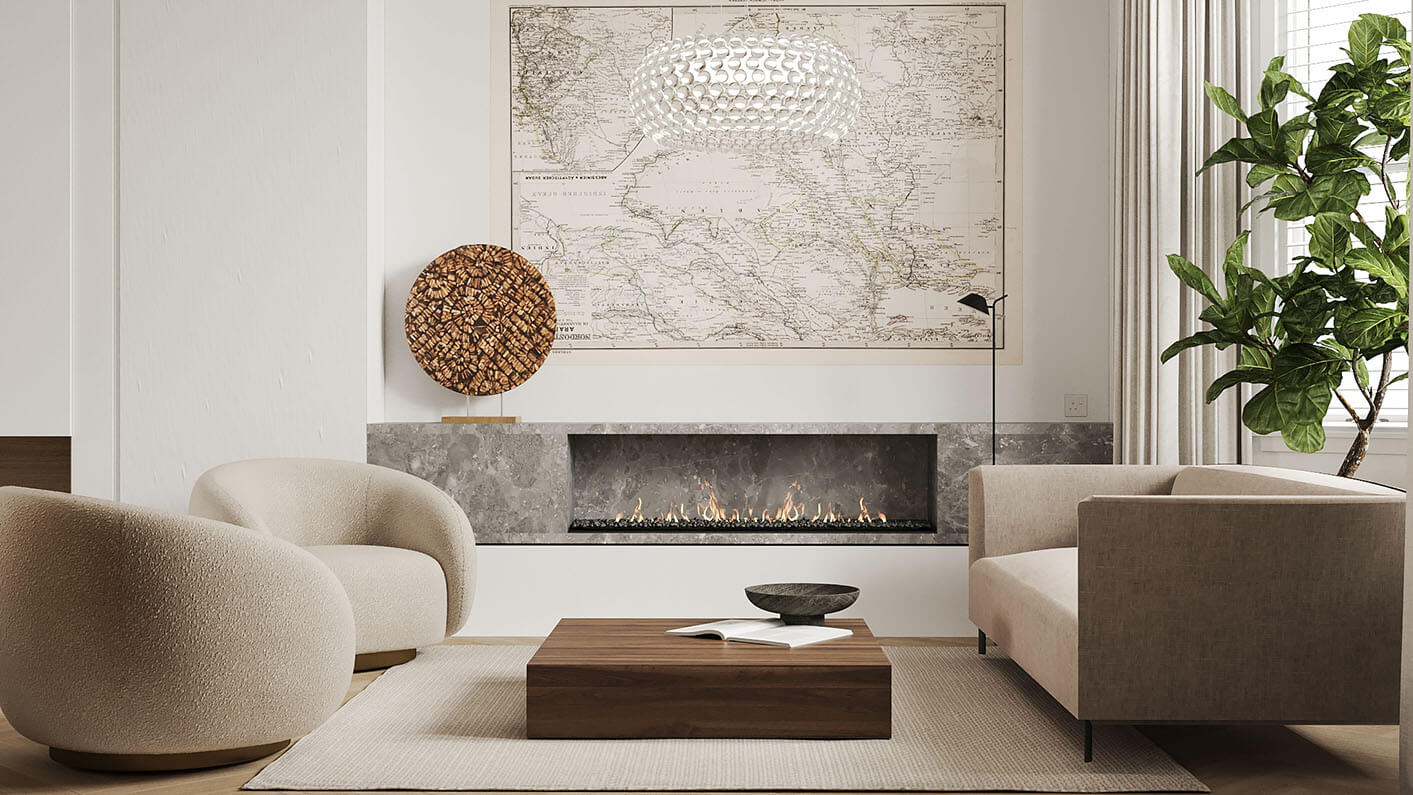
A Delightful London Townhouse: Embracing Old Maps and Modern Living
Nestled in the vibrant residential area of Queens Park, London, stands a remarkable townhouse that exudes both timeless elegance and a deep appreciation for history. Designed specifically for a charming couple who share a profound love for old maps, this exquisite residence showcases a captivating fusion of traditional architectural elements and modern lifestyle comforts. With a meticulous blend of joinery work in natural oak, stunning natural stone accents, and a minimalist approach, this home embodies sophistication and tranquility.
Preserving the Front Facade: A Testament to Heritage
When embarking on the design journey for this townhouse, the primary goal was to strike a balance between traditional aesthetics and contemporary living requirements. Recognizing the inherent beauty and historical significance of the front facade, the decision was made to retain it as a testament to the home’s heritage. This gesture seamlessly integrates the past with the present, creating a harmonious coexistence of architectural styles.
Creating a Welcoming Entrance with Ample Storage
Given the narrow layout of the townhouse, maximizing storage space became a crucial consideration. To address this need while maintaining a spacious and welcoming entrance, a creative solution was devised. A large mirror, spanning the entire wall in the entry area, enhances the sense of openness and reflects natural light, making the space appear more expansive. Additionally, a built-in wardrobe cleverly acts as a partition, separating the entrance from the living area, while also providing valuable storage for coats, shoes, and other belongings.
The Living Space: Where Comfort Meets Style
Divided into two distinct zones, the living space strikes a perfect balance between relaxation and functionality. The first zone is dedicated to a comfortable TV area, where the couple can unwind and enjoy their favorite shows. The second zone features an inviting fireplace, providing warmth and a cozy atmosphere during colder months. Throughout the living space, a carefully selected palette of natural colors and beautiful wooden textures creates a soothing ambiance, evoking a sense of tranquility and sophistication.
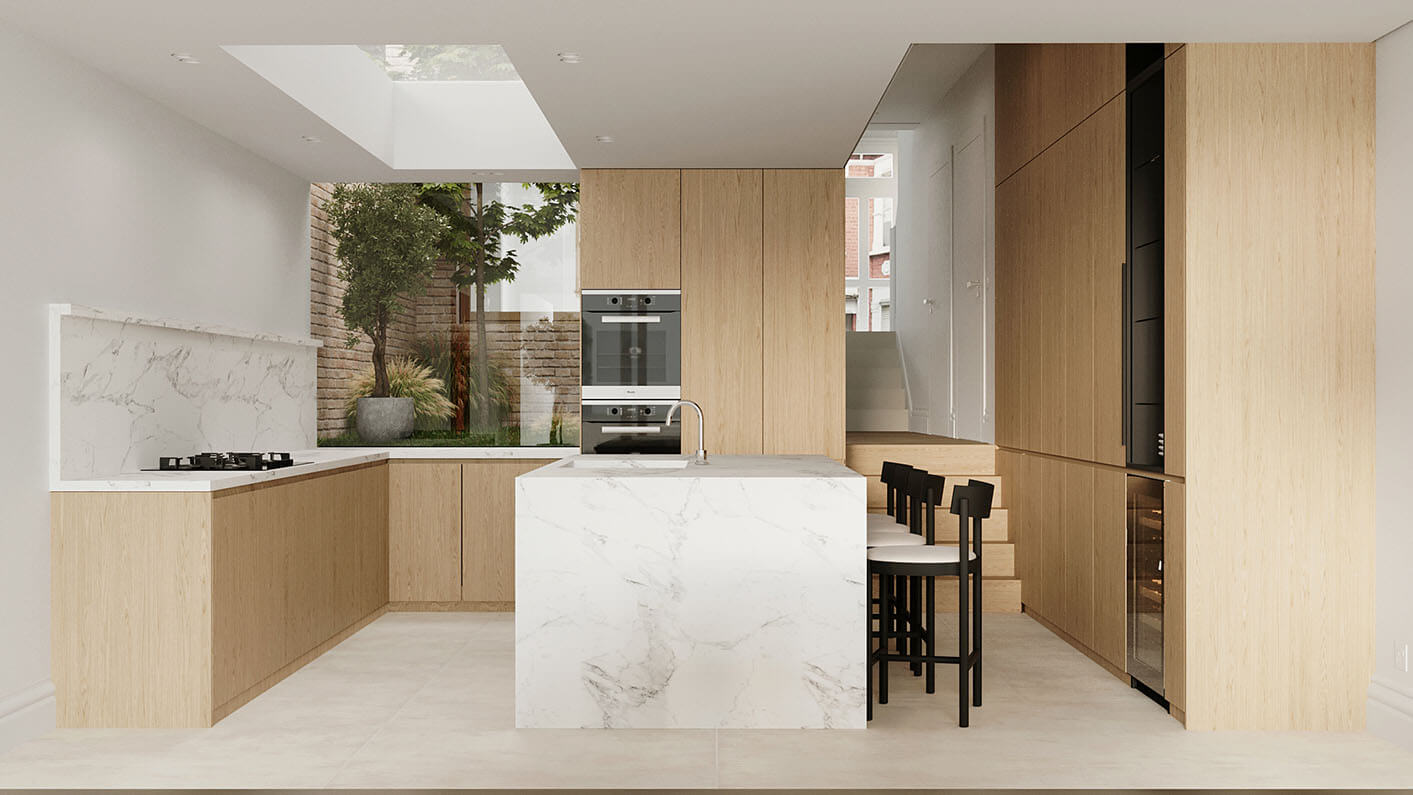
Where: UK, London
When: 2022-2023
Who: Interior design and FF&E by Ohra Studio
Category: Residential interior design
Project area: 187 m2
For whom: Private client
Status: Under construction
The Kitchen: A Culinary Haven Bathed in Natural Light
Moving towards the kitchen area, one is greeted by an abundance of natural light that fills the space, creating an uplifting and invigorating atmosphere. The clients opted to extend the building and excavate the soil, allowing for an expansive kitchen area that seamlessly integrates with the rest of the home. The focal point of this culinary haven is an exquisite island and countertop crafted from natural stone, adding an element of timeless beauty and functionality. Here, culinary enthusiasts can indulge their passion for cooking, entertaining guests, and creating unforgettable memories.
A Splash of Colour: The Client’s Art Collection
Amidst the neutral palette of the townhouse, a captivating piece of art from the clients’ personal collection takes center stage. A vibrant painting injects a burst of color and serves as a focal point, captivating the attention of all who enter the space. This carefully curated inclusion demonstrates the couple’s penchant for art and their ability to seamlessly incorporate it into the overall design, creating a harmonious blend of aesthetics and personal expression.
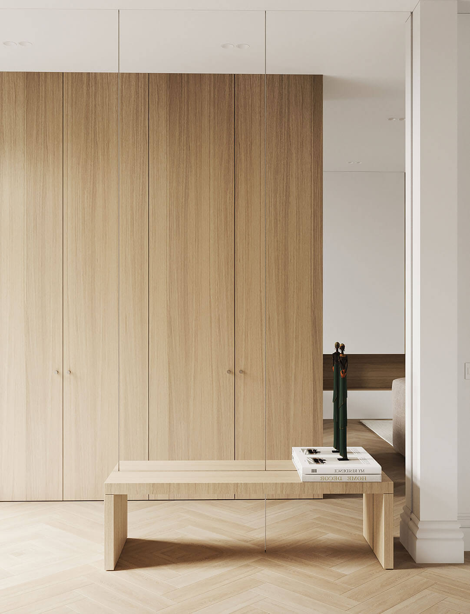
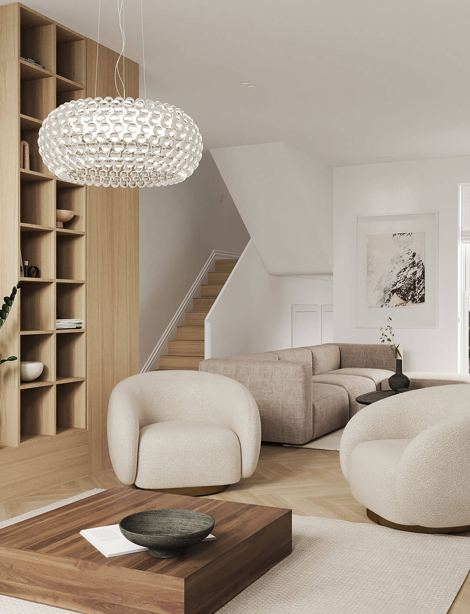
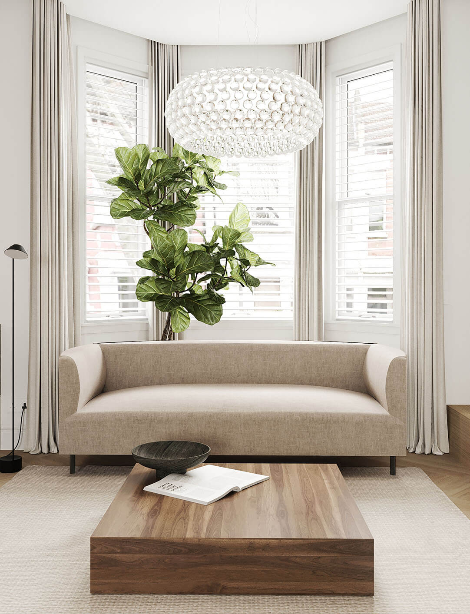
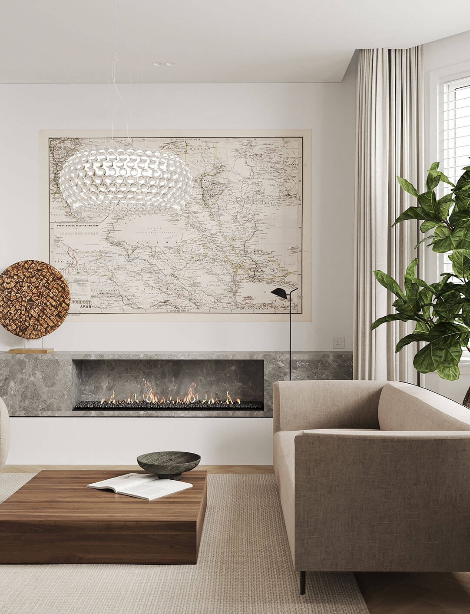
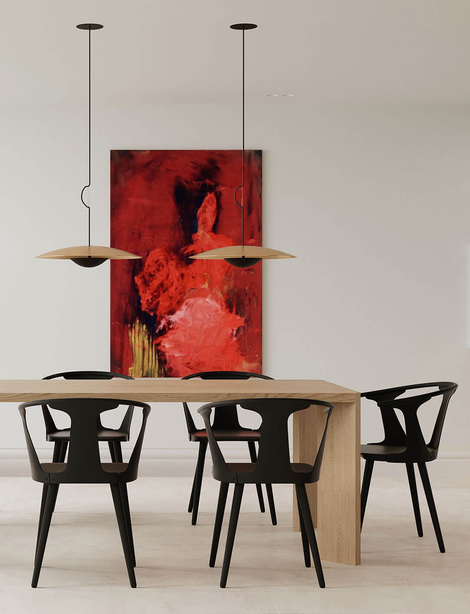
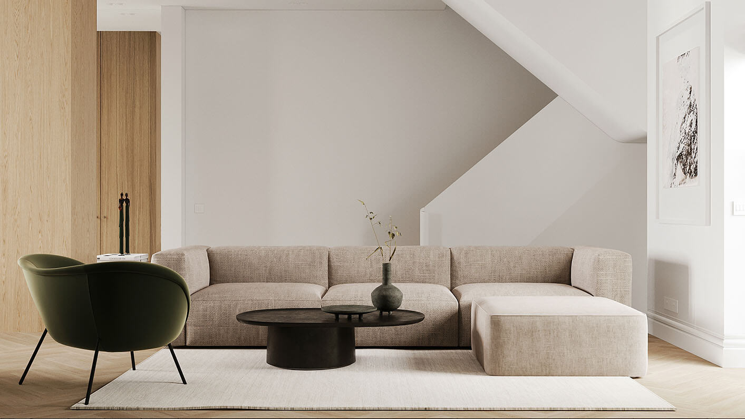
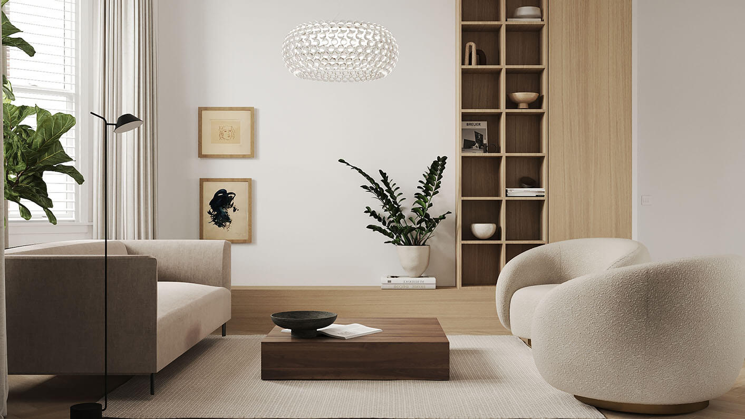
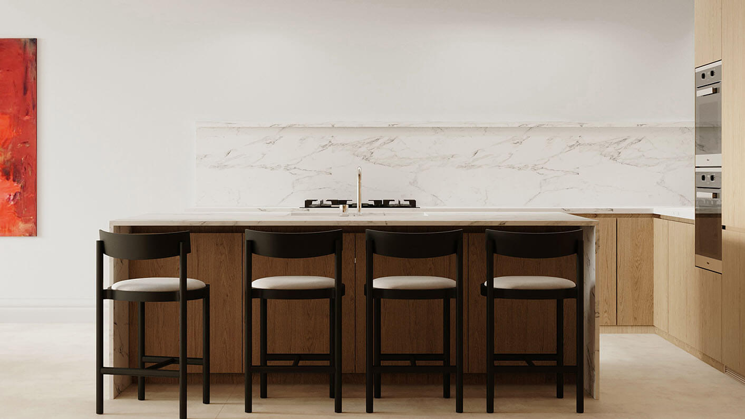
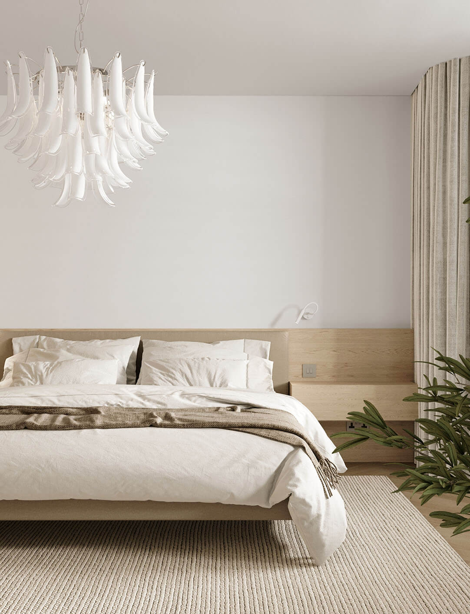
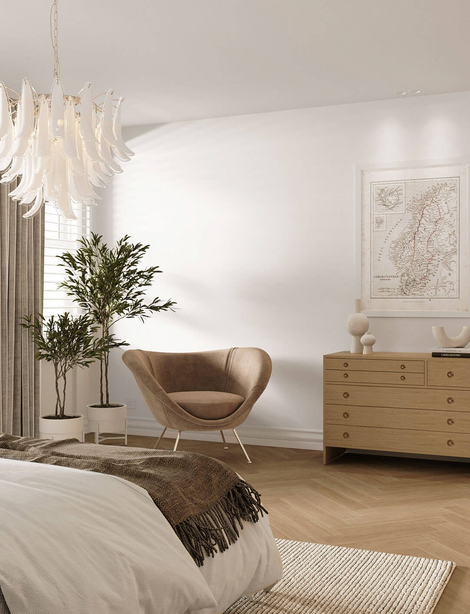
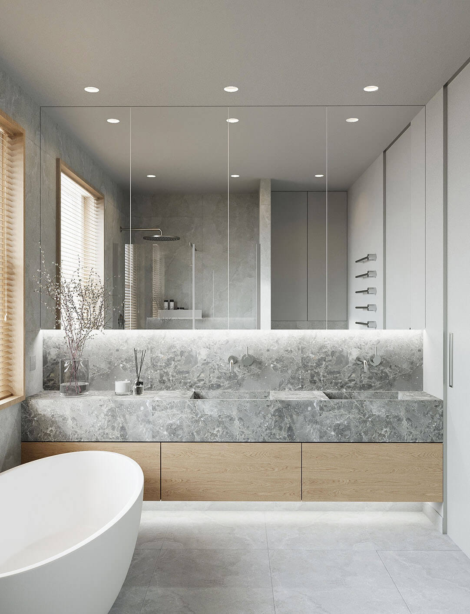
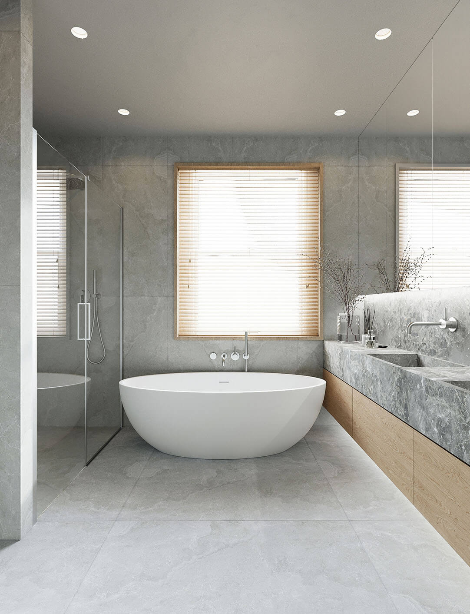
Team
Zlata Rybchenko
Kateryna Senko
Olena Kozhukhar
Alexander Nikolaiev
Nadia Biriukova
Tanya Pavliuhina
Lera Syzonenko
Leila Atabalova
Viktoria Kanivets
Аnna Gatina
Yevheniia Shapovalova
Oksana Teliupa
Kate Shumihina