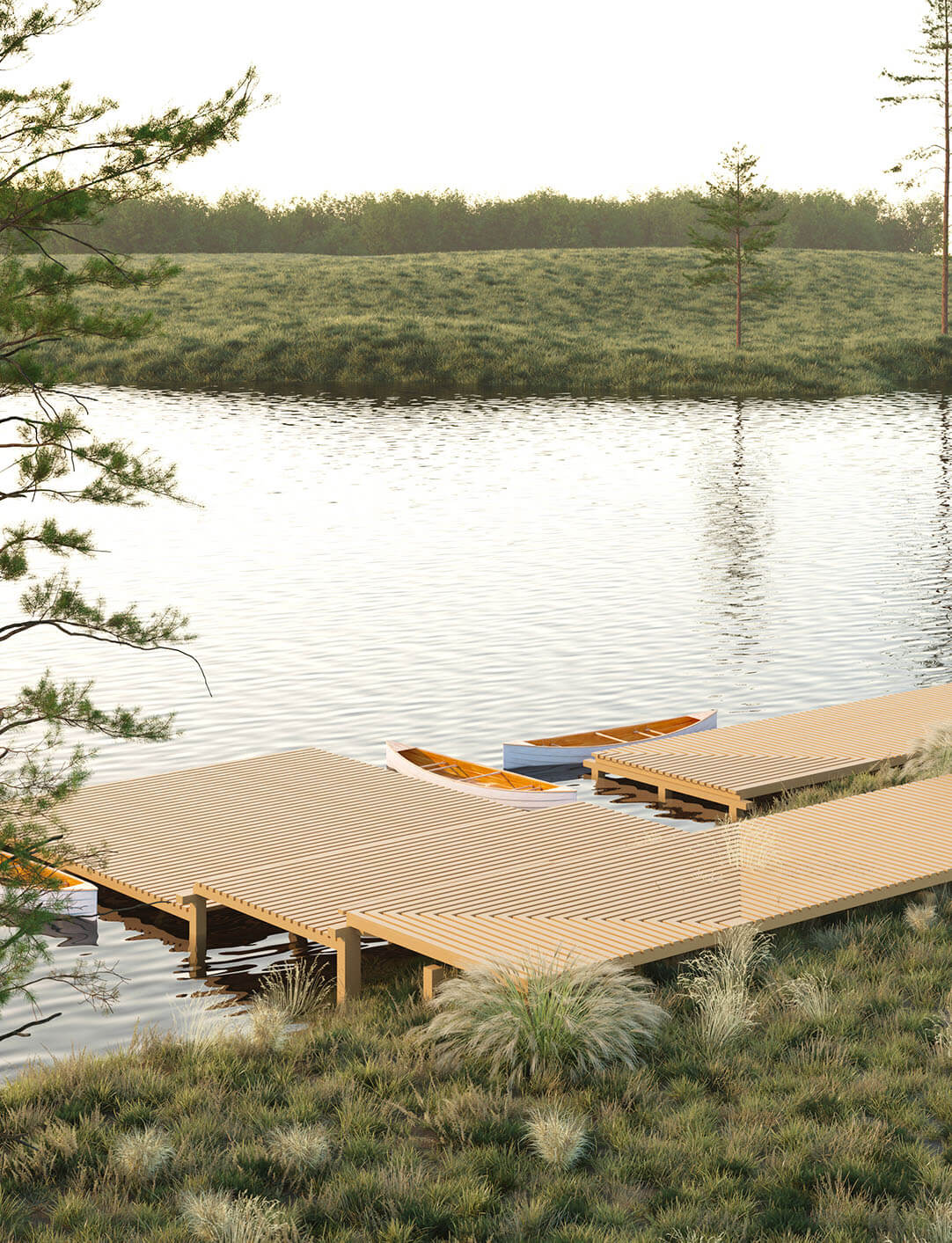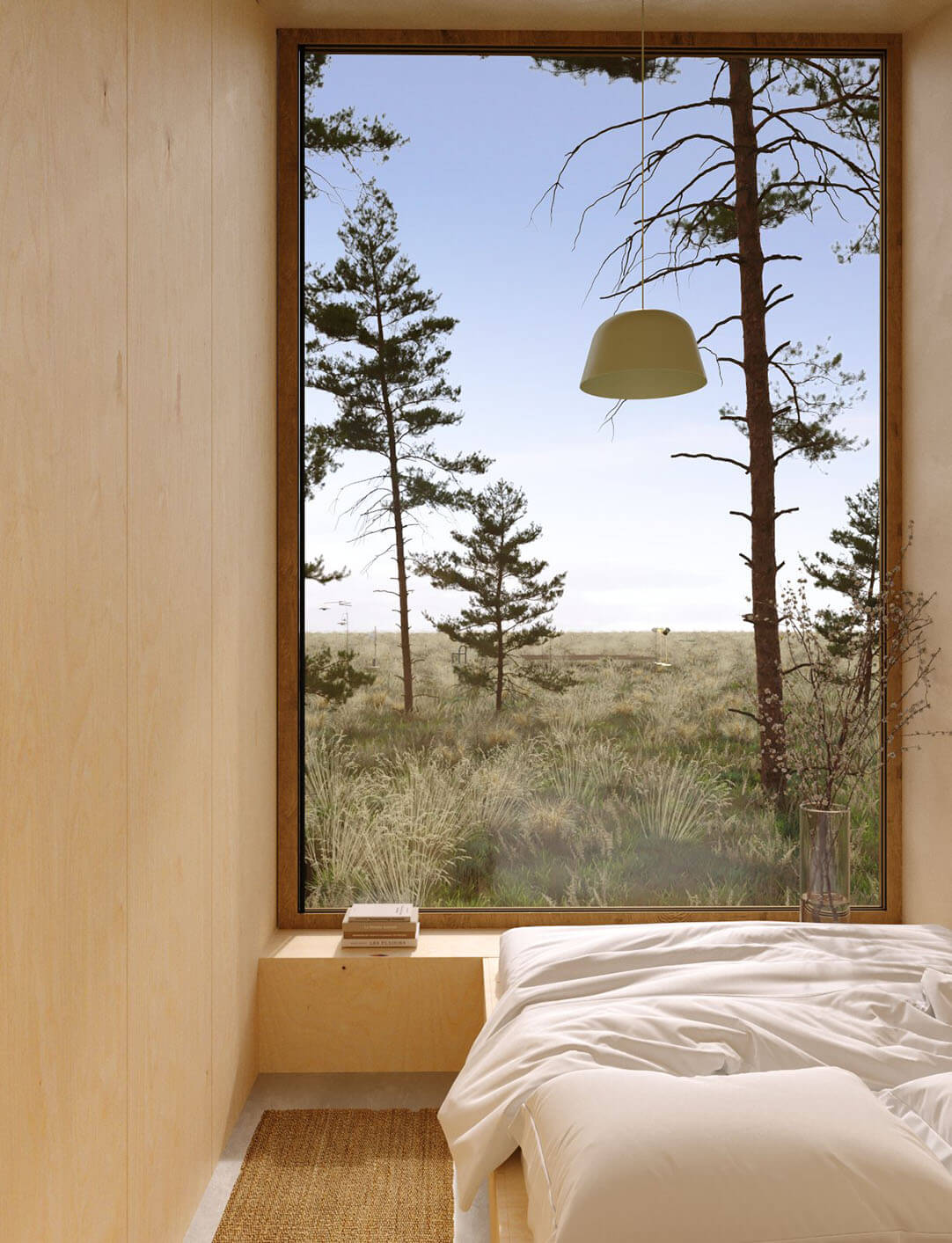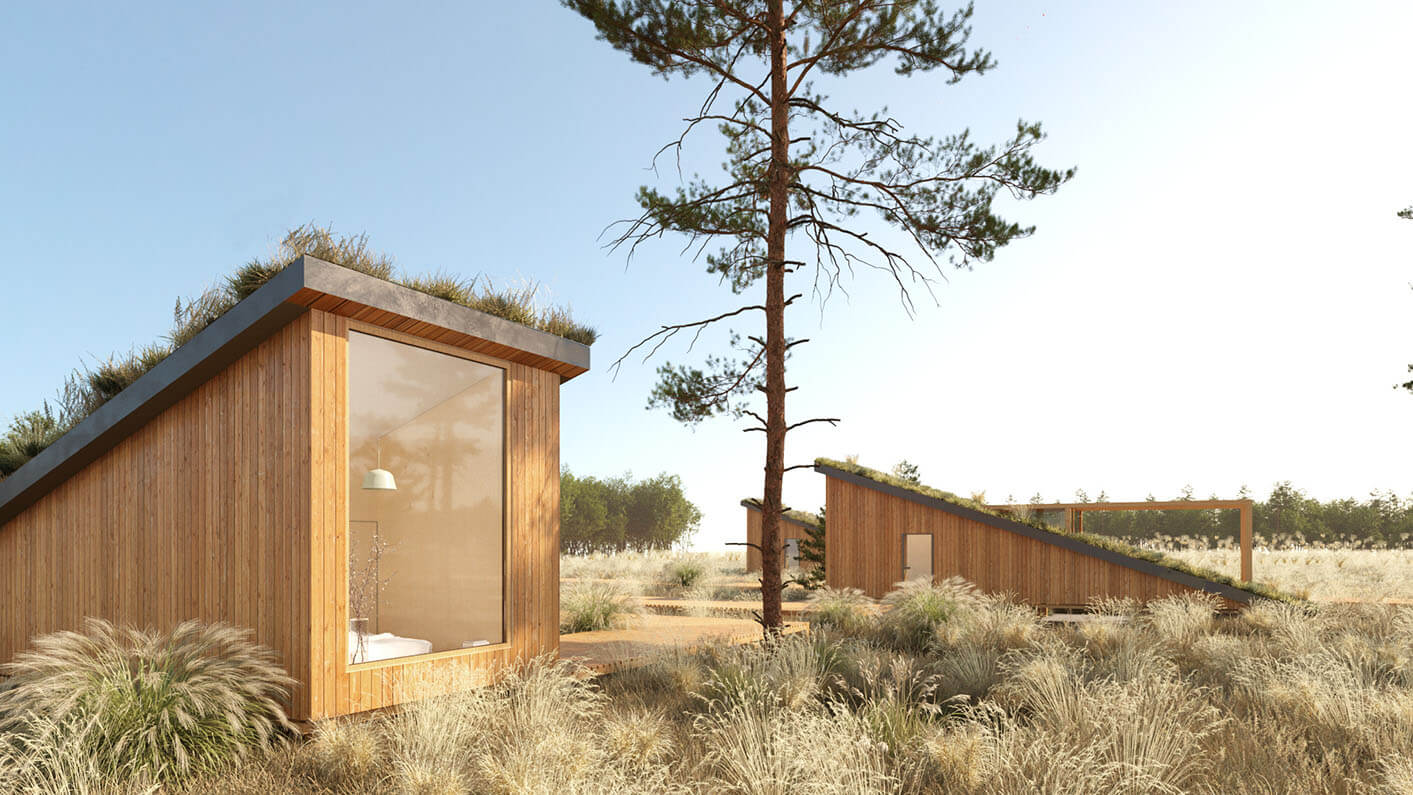Strichka

Embracing Latvian Culture: A Tranquil Retreat Amidst Nature’s Splendor
Welcome to a hidden gem nestled amidst the enchanting landscapes of Latvia, where the beauty of nature intertwines with modern architectural forms. The project site, adorned with sprawling green meadows, majestic forests, and the glistening golden-sand banks of the Venta River, sets the stage for a truly unforgettable experience. Our mission was to design a space that would emphasize the vastness of the area while seamlessly integrating contemporary elements into the natural landscape. Furthermore, we sought to create a connection to Latvian culture, drawing inspiration from its rich heritage of patterns and ornaments.
Traditional Ornaments: Weaving Latvian Identity
The richness of Latvian national patterns and ornaments captured our imagination and became an integral part of our design process. By translating these traditional motifs into a module, we were able to incorporate them into the general plan design, seamlessly blending the objects and landscaping elements. The pathways, connecting the main recreation areas with the lodges, were carefully integrated into the lines of the ornament, further enhancing the immersive experience for guests. For the pathways, we propose a combination of squat paths made of metal mesh and wooden paths raised above the ground level, introducing an element of playfulness and dynamic circulation throughout the space.
Harmonious Division: Public and Private Spaces
The project site can be divided into two distinct groups: the public and private areas. The public area offers a range of amenities, including a terrace with a cozy fireplace, a serene sauna area, a picturesque pier for rowing boats, and a convenient parking area. On the other hand, the private area is reserved for the lodges, each featuring its own intimate terrace. Inspired by traditional Latvian housing principles, the shape of the living pods harmoniously blends into the landscape, creating an organic and welcoming atmosphere.

Where: Latvia
When: 2022
Who: Interior design & architechture by Ohra Studio
Category: competition project
For whom: private client
Status: Completed
Minimalist Integration: Blending Architecture and Nature
Drawing inspiration from the classic configuration of housing with rectangular wall layouts, pitched roofs, and thatched roofs covered with moss, we took a fresh perspective on the concept. The captivating beauty and identity of the chosen terrain led us to delicately integrate minimalist forms into the landscape. In place of the traditional thatched roof, we opted for a green roof adorned with meadow grass, seamlessly merging the architecture with the surrounding environment. This unique roofing design not only integrates the structure into the landscape but also provides an opportunity to cultivate edible herbs on the available portion of the green roof. Additionally, the green roof acts as a natural cooling system in summer and provides insulation during the winter months, enhancing the sustainability and comfort of the lodges.
Natural Elegance: Preserving the Color Palette
In the interior design, we aimed to preserve the natural color scheme, evoking a sense of serenity and harmony. Plywood takes center stage as the main material, exuding warmth and elegance, while a cast concrete floor adds a touch of modernity. Rattan elements introduce organic textures, creating a seamless connection between the interior and the surrounding nature.
The IN:OUT Hotel Concept in Latvia offers a truly immersive experience, where the tranquility of the landscape meets the embrace of Latvian culture. This architectural marvel seamlessly integrates modern design with traditional influences, preserving the natural beauty of the site while providing a haven of serenity for guests.





Team
Zlata Rybchenko
Kateryna Senko
Olena Kozhukhar
Yuliia Starikova
Tanya Pavliuhina
Alexander Besschastnyi
Lera Syzonenko
Kate Shumihina