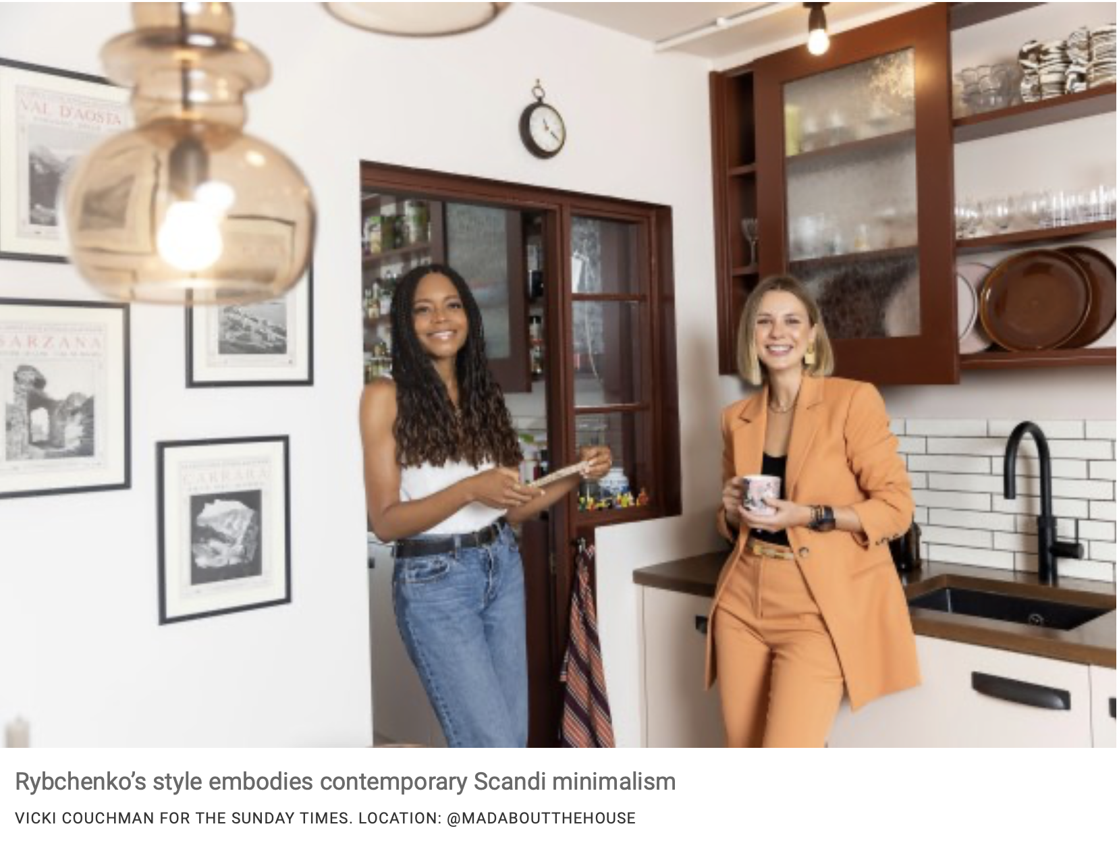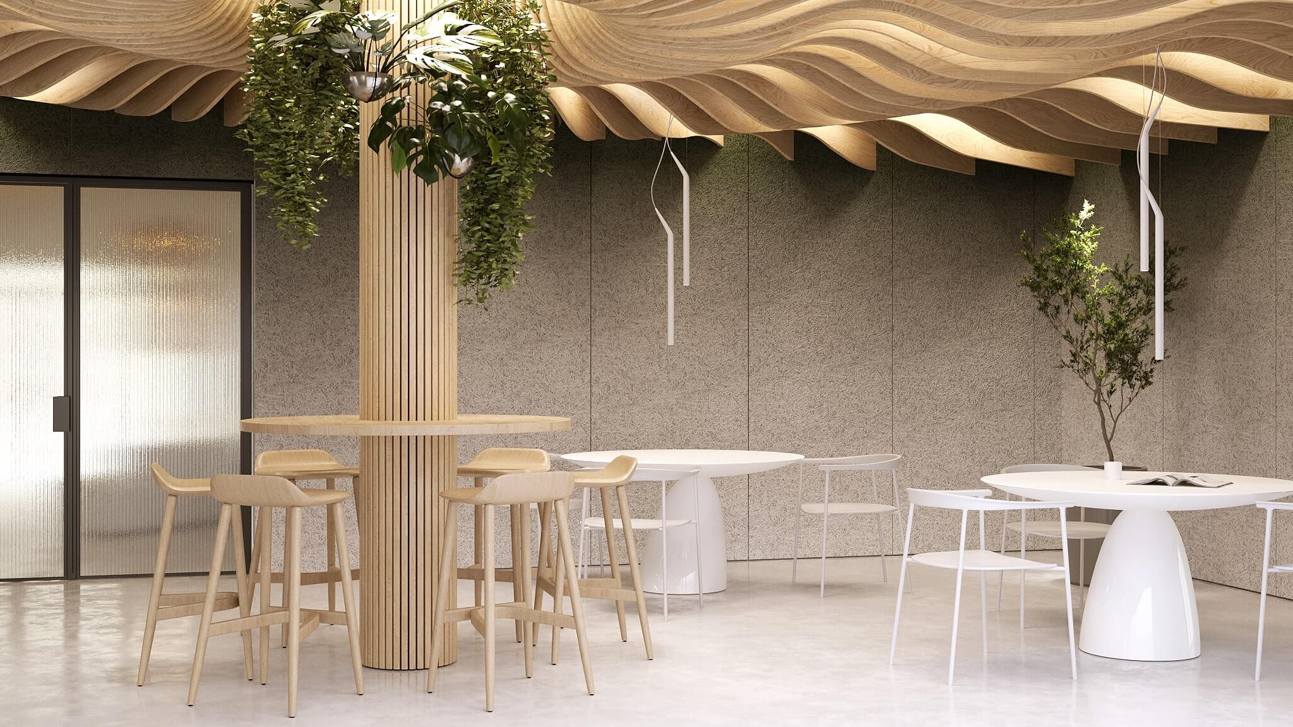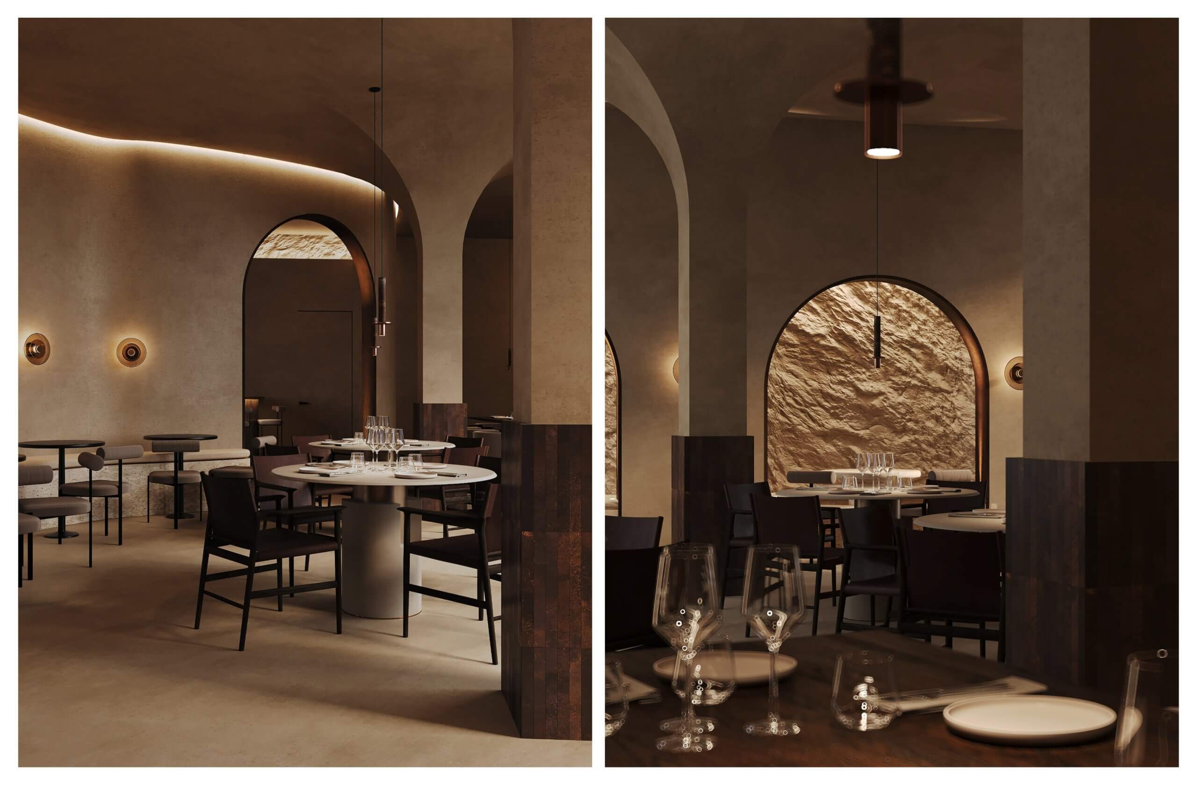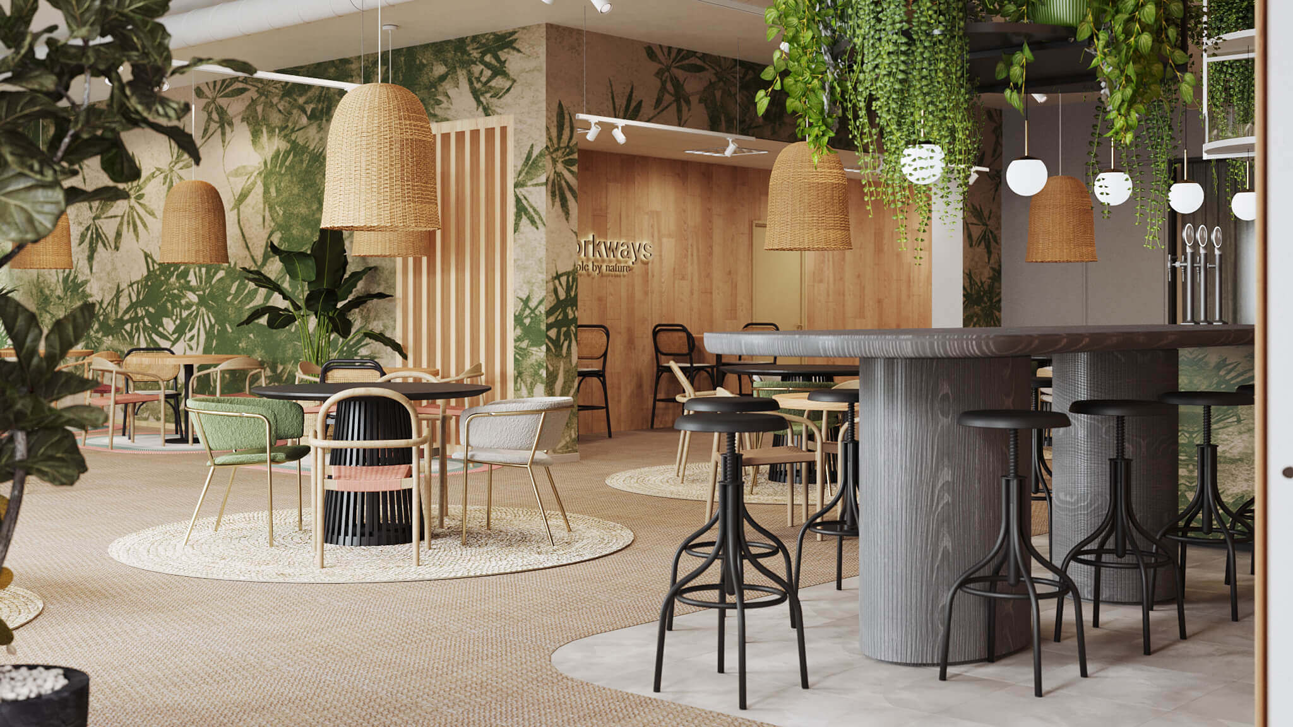
Co-working is the new office typology of the 21st century. The cubicle system has become a thing of the past. Today, when the choice of office spaces on the market is quite wide, more often preference is given not so much to the office itself, but to the atmosphere it creates. Everyone is looking for a place where it’s great to come every morning, where there are all the conditions for comfortable work and possibilities of meeting new interesting people. As well as where after work, one can even stay for a yoga class or a lecture on contemporary art.
Private entrepreneurs, employees or freelancers today increasingly prefer co-working spaces. The reasons for this may be such as maximum comfort while working at the computer, a good location of the co-working space, a flexible schedule for its attendance, availability of rooms for negotiations and meetings, and even of shower cabins. However, to create these conditions, you need a good and well-thought-out design project, with an extensive study of all the specifics in designing work and public spaces.
The important thing in creating the interior design of a co-working space is to provide the most comfortable conditions for work and creativity.
In this case, the development of the design project is a visualization of solutions that allows you to create a maximum variety of zones for comfortable work, rest, communication, while combining aesthetics with practicality in a limited space.
Let’s get the idea of the main steps of the co-working interior design project.
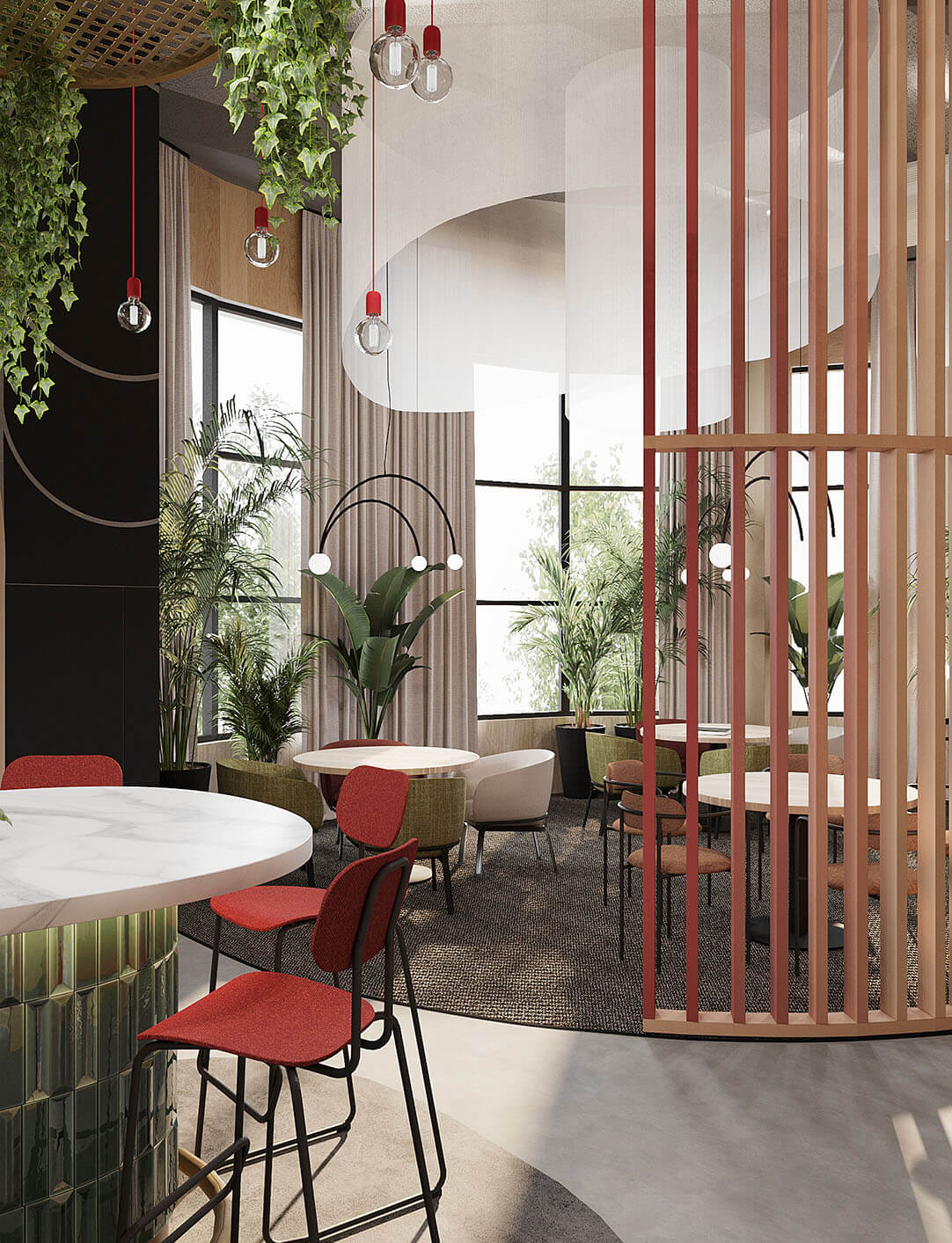
STAGES OF THE DESIGN PROJECT:
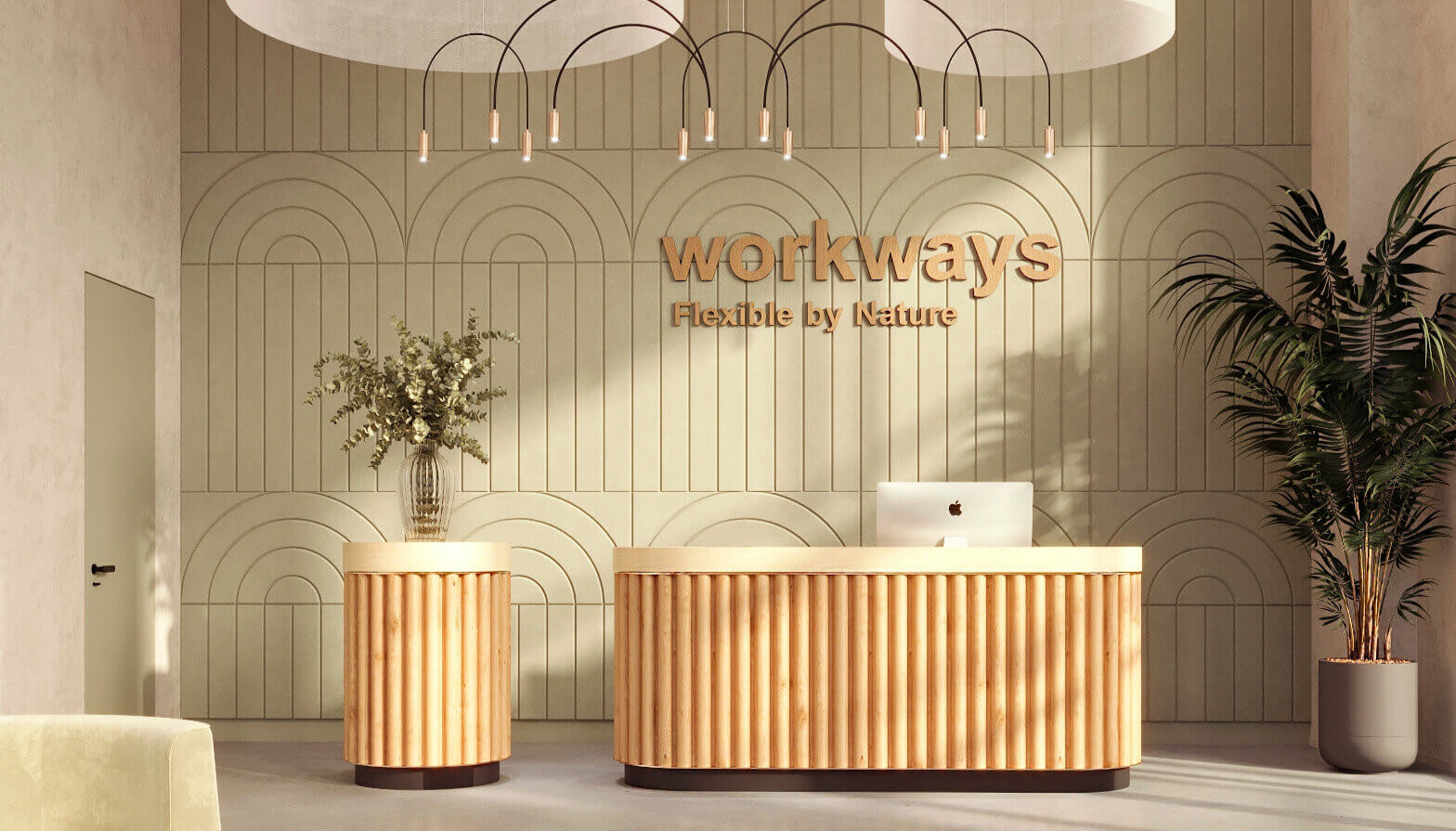
1. Business plan and budget
The basis of the designer’s work is a planning with the client of the upcoming expenses on the design project and its realization. Most often the cost of the design project is calculated as a percentage (10-15%) of the total cost of construction work . In the same way the budget limits are set for materials, furniture, lighting, decorations and other design elements.
2. Zoning
The word co-working itself can be literally translated as “working together”, but the particle “co” is also about the community. The main function of a co-working center, therefore, is also twofold: on the one hand, it is a place for working and, on the other hand, it is a place for communication. All co-working spaces are divided to varying extents into work and community spaces, for example 70% for the office and 30% for the community area. This proportion differs, depending on a number of factors: client request, the specifics of the space, the specialization of the co-working space, and so on. Zoning is the process of drawing those or more detailed zones on the floor plans. Zoning takes into account such factors as the direction of movement and flows of people, sound insulation, the specifics and nature of the building, its construction, the location of evacuation exits, and much more.

3. Style and design
Individual style is a new trend in the interior design of co-working centers. If the first such spaces didn’t differ much from the usual modern offices, except for the removal of partitions, today co-working spaces in the competition for clients are looking for their own unique style and memorable features.
Today you can find co-working spaces in the style of the 60s and classics, boho or country, minimalistic or, in turn, full of the vintage from the flea market.
The choice of style is also influenced by many factors:
- The individuality of the country/city/district
- The nature and feature of the building in which the coworking space is located (an old castle or a warehouse hangar)
- The nature of the location (a hipster Shoreditch or an industrial area in Munich will dictate completely different stylistic approaches)
- Preference of potential customers
- The specialization of the coworking space etc.
After the research of the listed aspects and a choice of style, a design project is developed.
The peculiarity of the development of the design project in our studio is the creation of high-quality 3D visualizations. It gives the client an opportunity not only to see how the object will look after its realization, but also to use the renders as a tool for advertising and promotion of the co-working space before the start of its work. In addition to visualizations, the design project should include a full set of drawings, furniture placement, electrical, plumbing equipment, etc.
4. Realization and supervision.
Despite the fact that the design project should be completed at the start of construction work, the participation of the architect and designer in the implementation process does not end.
In the process of construction there are often complexities, technical constraints and the adaptation of the project or consultation of the designer is essential.
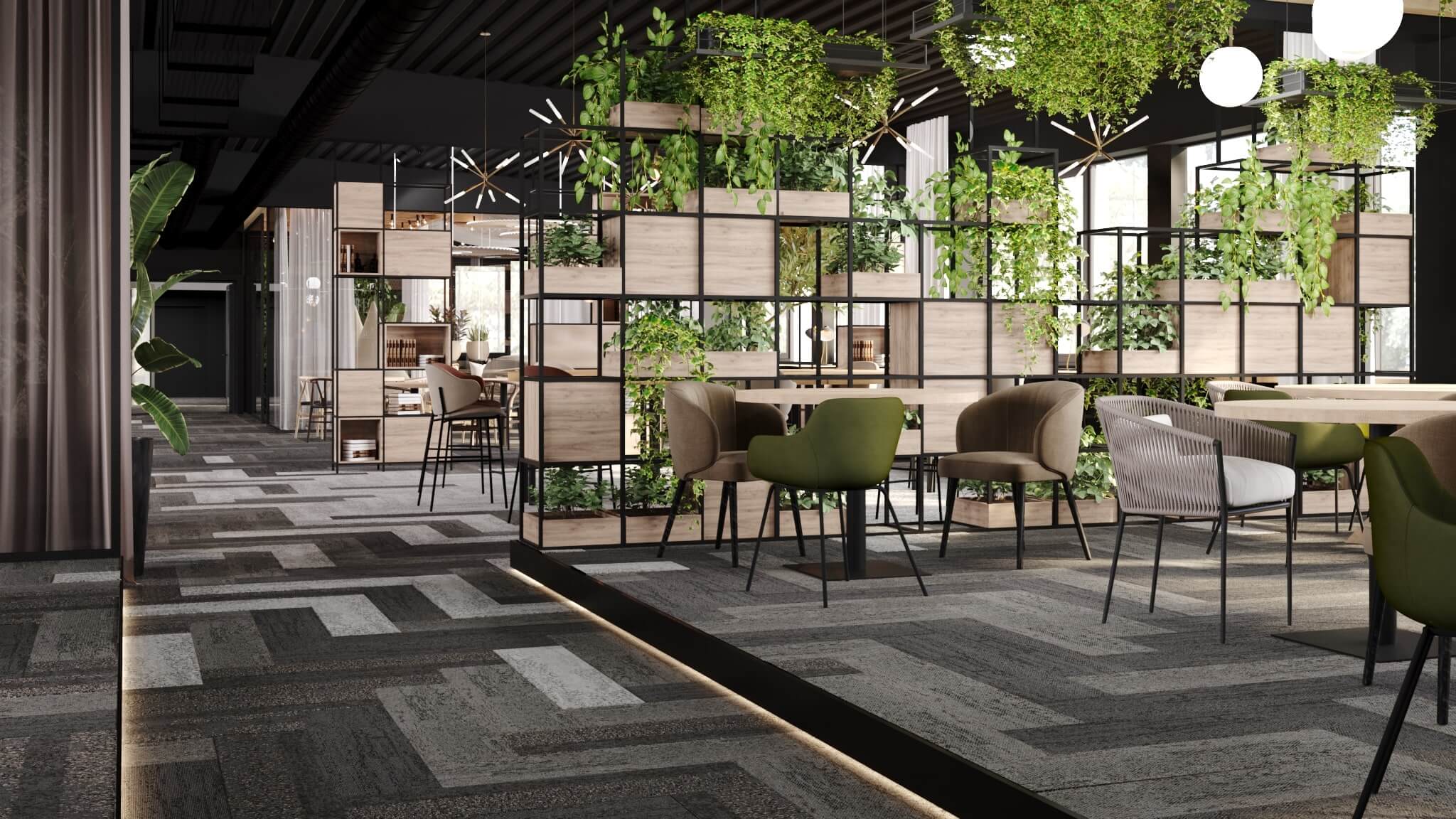
In addition, our company takes care of all matters related to ordering and delivery of furniture, materials, lighting and equipment, in the process of development of the design project and in the course of its implementation, according to the shopping list approved by the customer.
Thus the entire cycle of work and responsibility for the “beauty” is our duty!
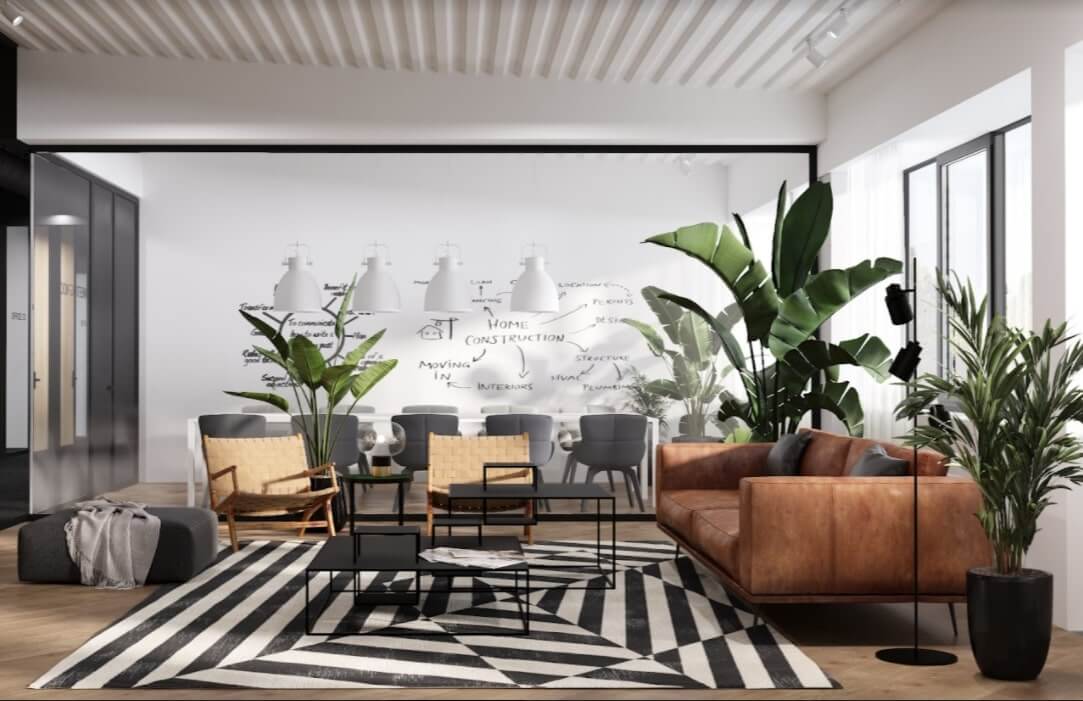
“Our research — which is ongoing — suggests that the combination of a well-designed work environment and a well-curated work experience are part of the reason people who cowork demonstrate higher levels of thriving than their office-based counterparts.”
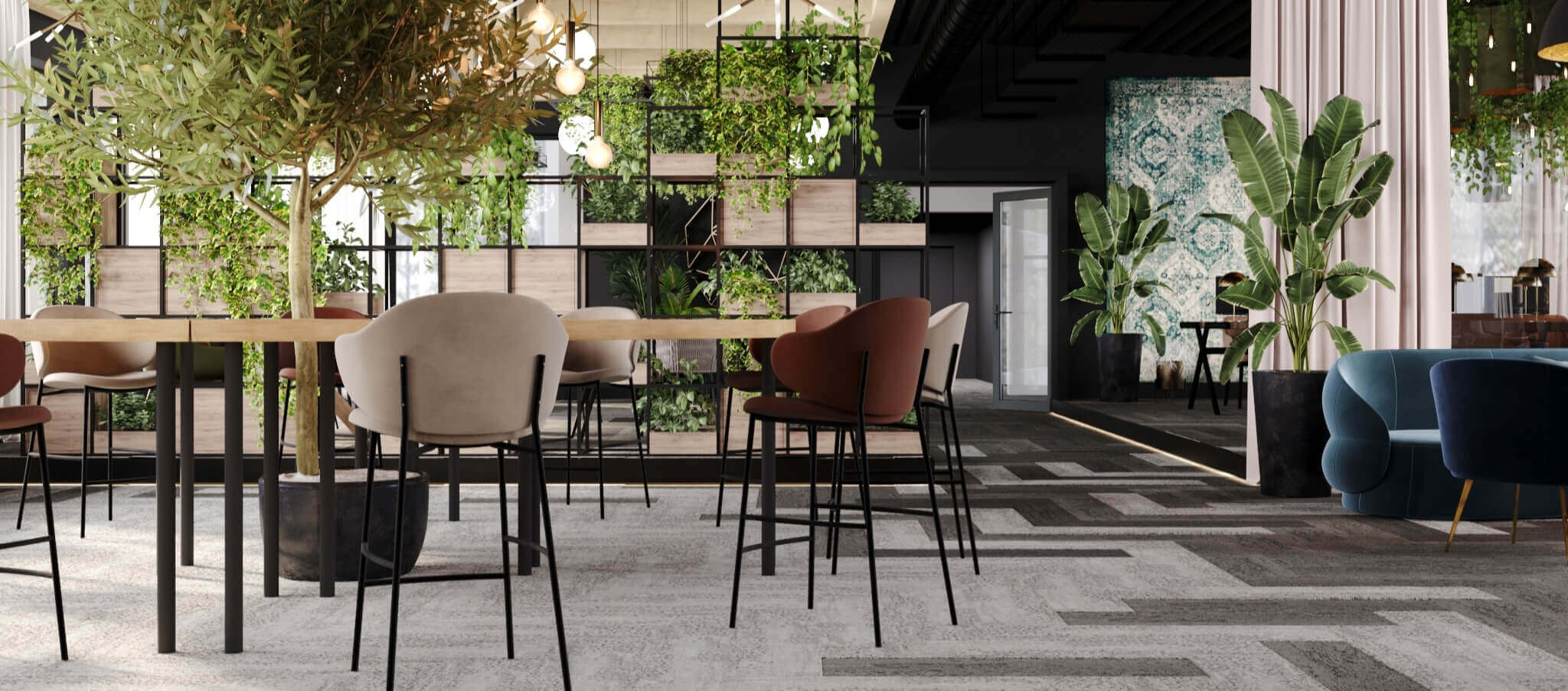
Conclusions:
In the era of freelancing, and especially in times of coronavirus, more and more people began to prefer the remote format of work.
However, working from home has its disadvantages, because it is not always possible to hold a meeting, get privacy away from family members, or create a comfortable workspace. To many people, coworking spaces have become the place where they can work while being part of a community of interesting and creative people. For them, the environment and atmosphere, coziness and identity to the place are important. The task of interior design is to create a unique point of attraction for young creative companies and individuals.


