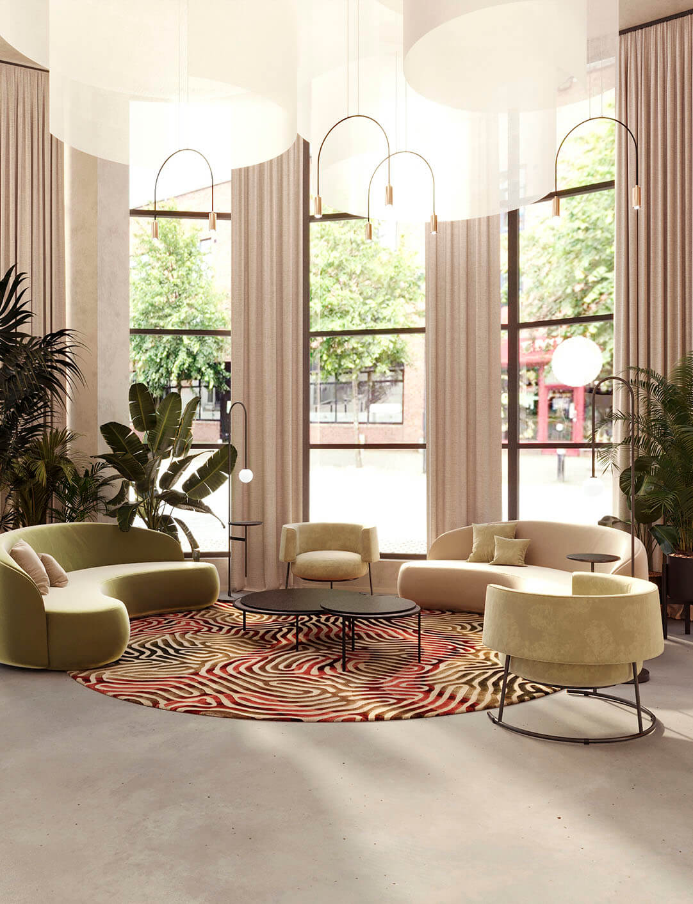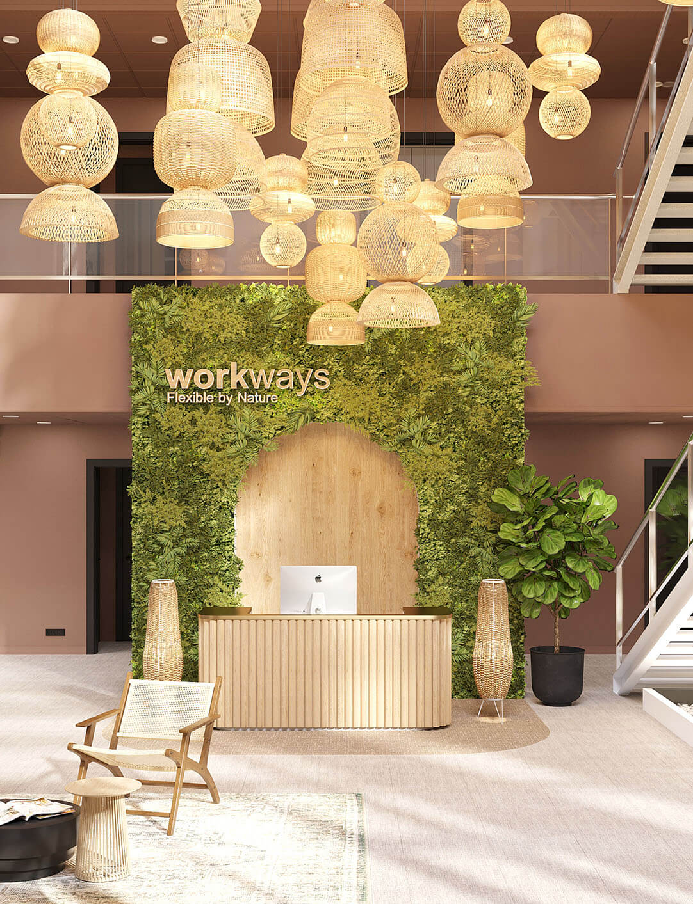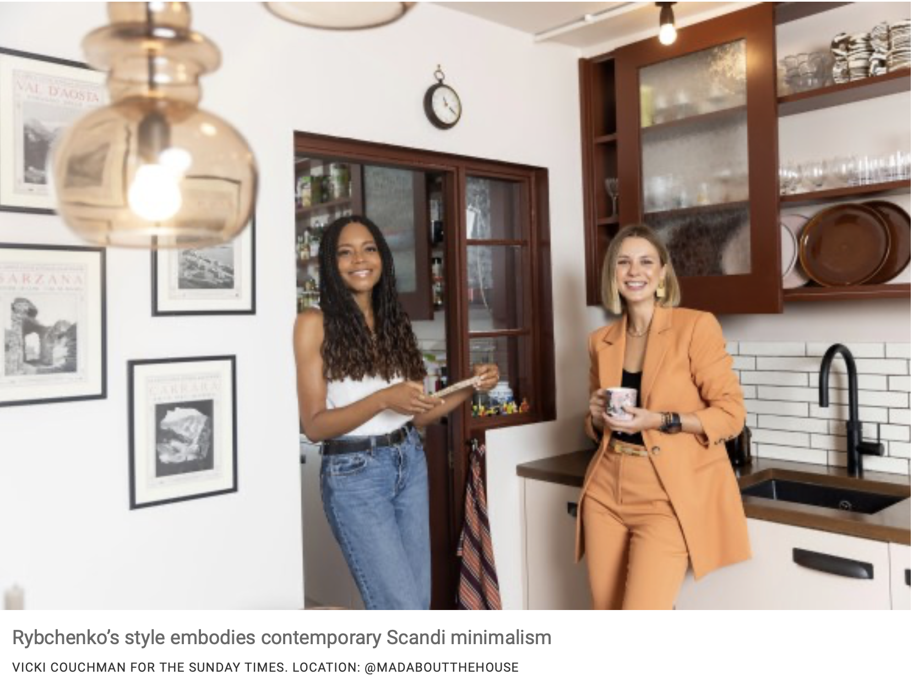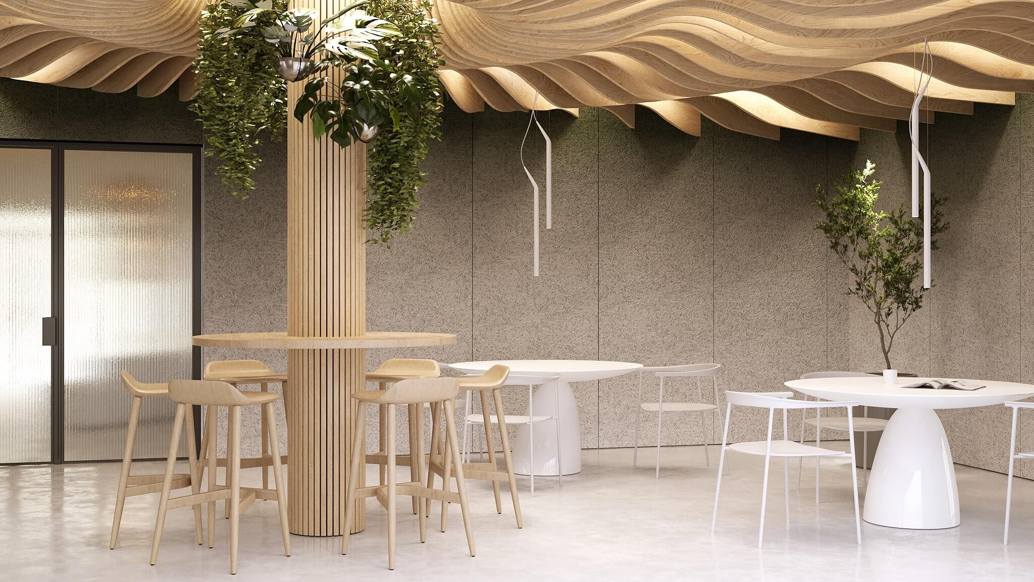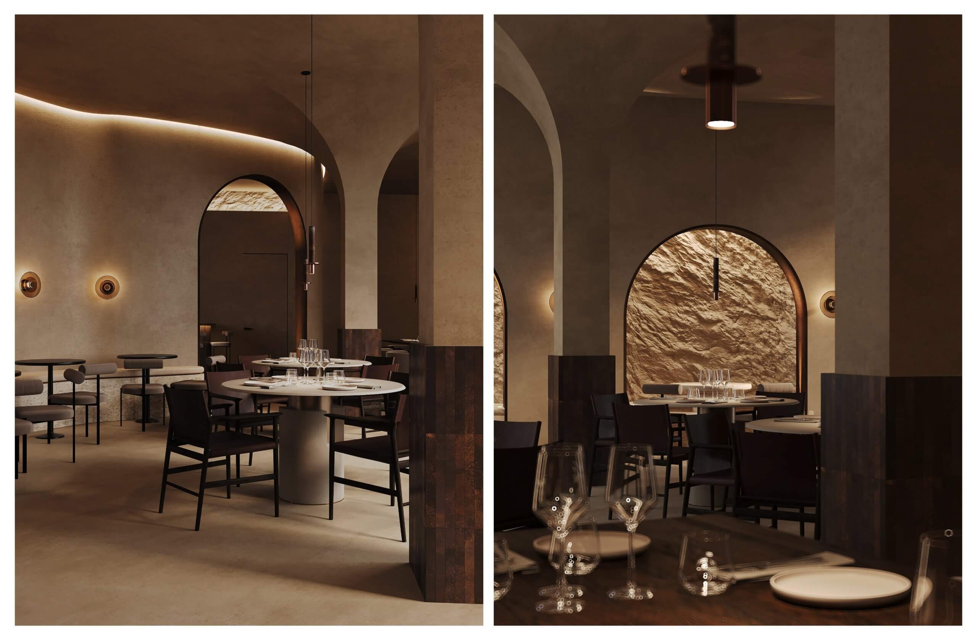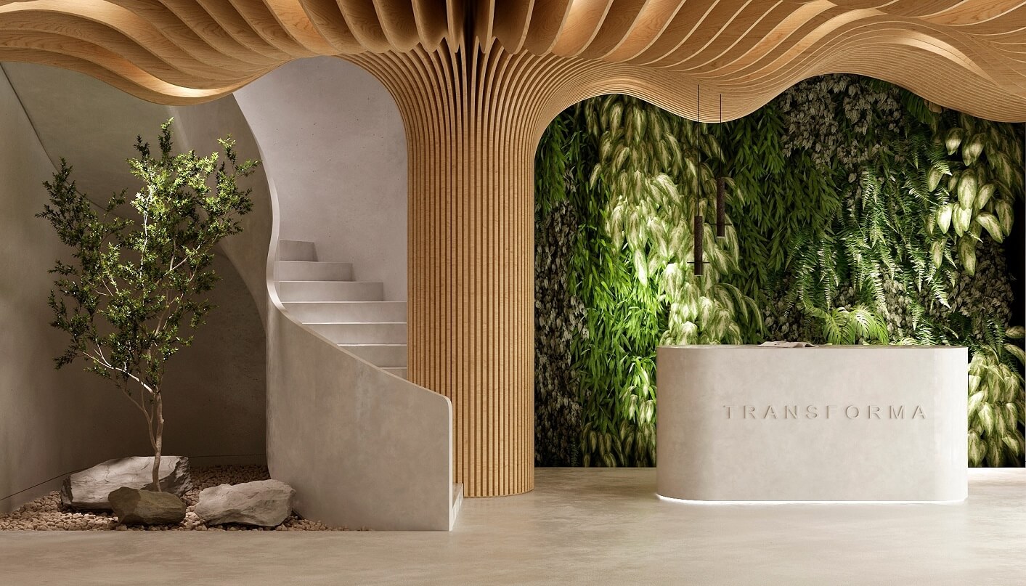
Co-working is a new modern format of rented offices with a focus on community gathered in a creative space. Why is the business of opening co-working spaces in high demand all over the world?
Co-working is a relatively new phenomenon in the business environment, the widespread opening of them has become a trend of the last 5 years. Co-working companies position themselves as creative spaces, changing the way people think about office work.
Potential clients of a co-working are:
- Self-employed and entrepreneurs
- Journalists
- Designers
- IT-developers
- Consulting specialists
- Foreign companies that arrange guest seminars, trainings
- Freelancers
- Copywriters
- Marketing and targeting experts
- SEO-specialists and many others
The target audience is very diverse. And here it is important to dispel the stereotype that co-workings are low cost offices for freelancers. Not at all, more and more companies all over the world prefer co-working spaces. For companies, renting an office in such centers it is not only an opportunity to save money, but also an occasion to let their employees become part of a lively and creative environment, part of an active community of like-minded people.
The co-working center should be well equipped, comfortable and spacious. It should be comfortable to work in this place. The atmosphere of creativity is important.
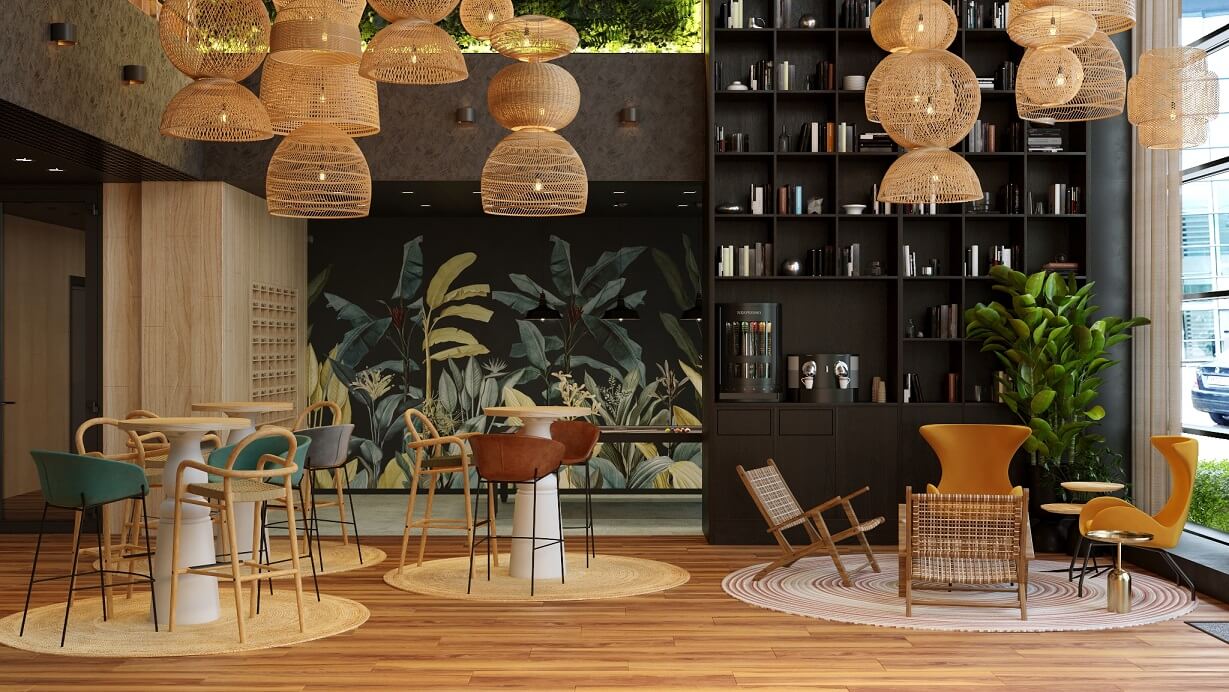
Step by step guide on how to open a co-working center
1. MAKE A PLAN
10 steps to open a co-working space:
1. Create a business plan, calculate a budget
2. Find investments or provide personal funds
3. Prepare the necessary documentation
4. Rent a space
5. Make a design project
6. Implement the design, make the space renovation
5. Buy furniture and equipment
6. Launch advertising, connect CRM and online booking service
7. Hire staff
8. Start receiving visitors
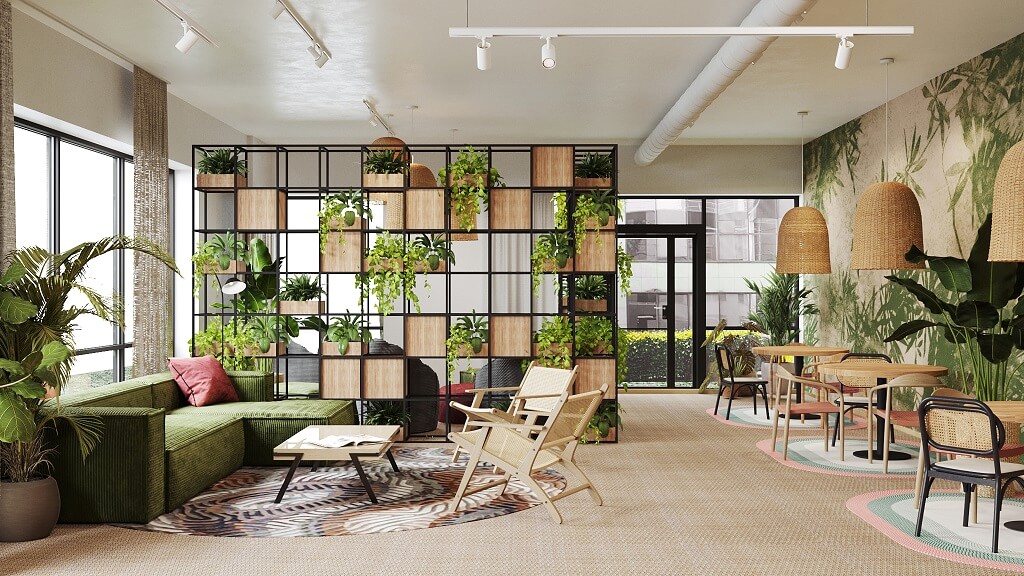
2. CHOOSE THE LOCATION
The right location is 80% of success. It is reasonable to open a co-working space in the center of the city or in a business district, where it will be attractive to entrepreneurs. When choosing a location, it is important to take into account transport accessibility and proximity to the metro station.
It is also important to be near a cafe or restaurant where there will be discounts for your guests. Coworking spaces are popular in art clusters and other creative spaces. It’s good if a beauty salon, supermarket, showrooms, gyms are located nearby – all these places allow guests to satisfy daily needs without going far away from the place of work.
For those who come to the coworking by car, parking should be organized. This can be an open area or a paid covered parking lot.
3. CHOOSE THE SPACE FOR COWORKING
It is better to choose a spacious and bright space. Large windows and high ceilings (at least 3 meters) are an advantage. Historic or architecturally valuable buildings can be a big advantage for creating the identity of the coworking space. When planning, it is important to consider space capacity. On average 5 m2 per workplace in a coworking room, plus common areas such as toilets, eating area, recreational areas, etc.
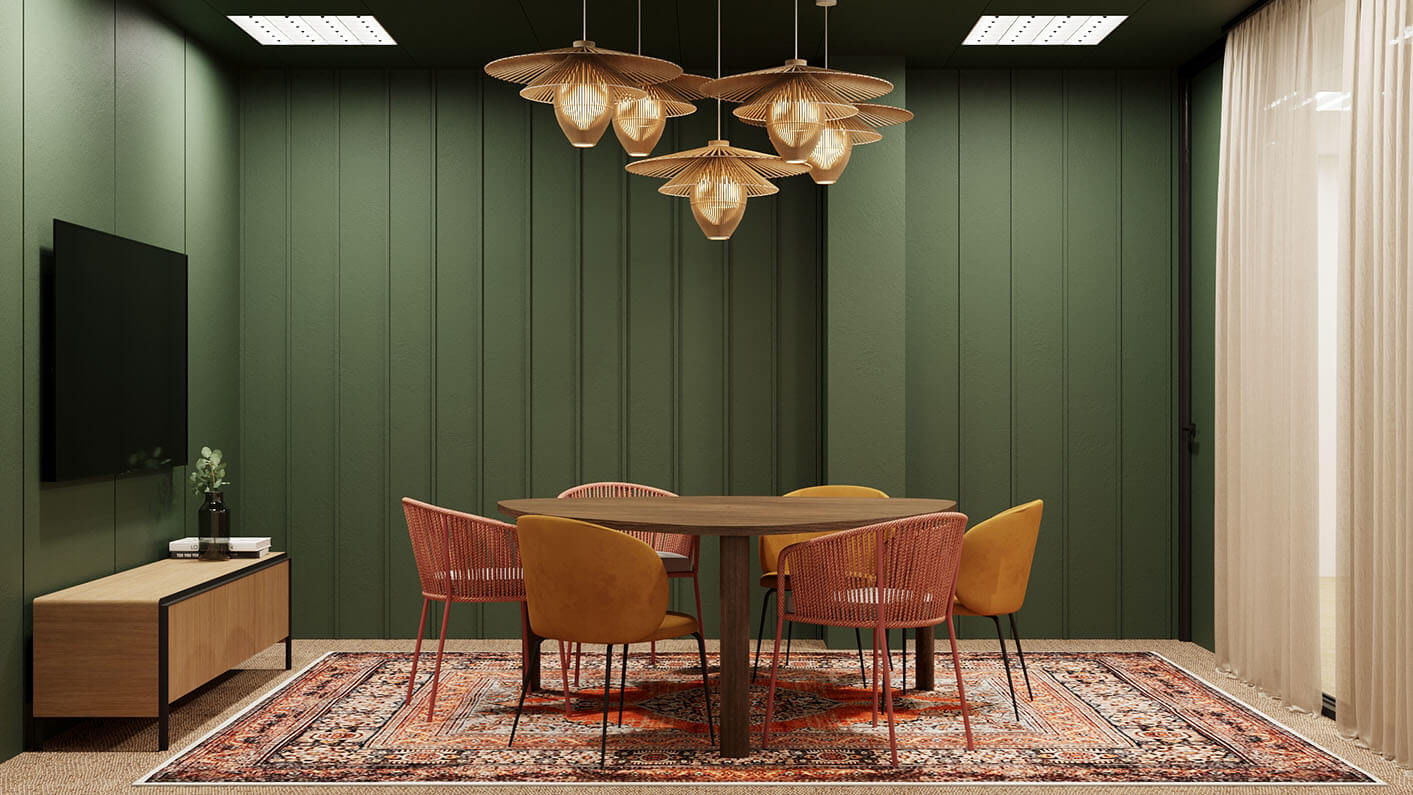
4. RECRUTING EMLOYEES
The center needs a manager, you can act in his role independently. As a staff you will need (the number of employees is determined depending on the mode of operation of the center):
- Administrator.
- A marketing manager or a team working on promotion.
- Outsourced accountant and system administrator.
- Cleaner (an option, conclude a contract with the cleaning service).
For correct interaction with clients and the team, it is better to start using CRM software immediately after opening the coworking space.
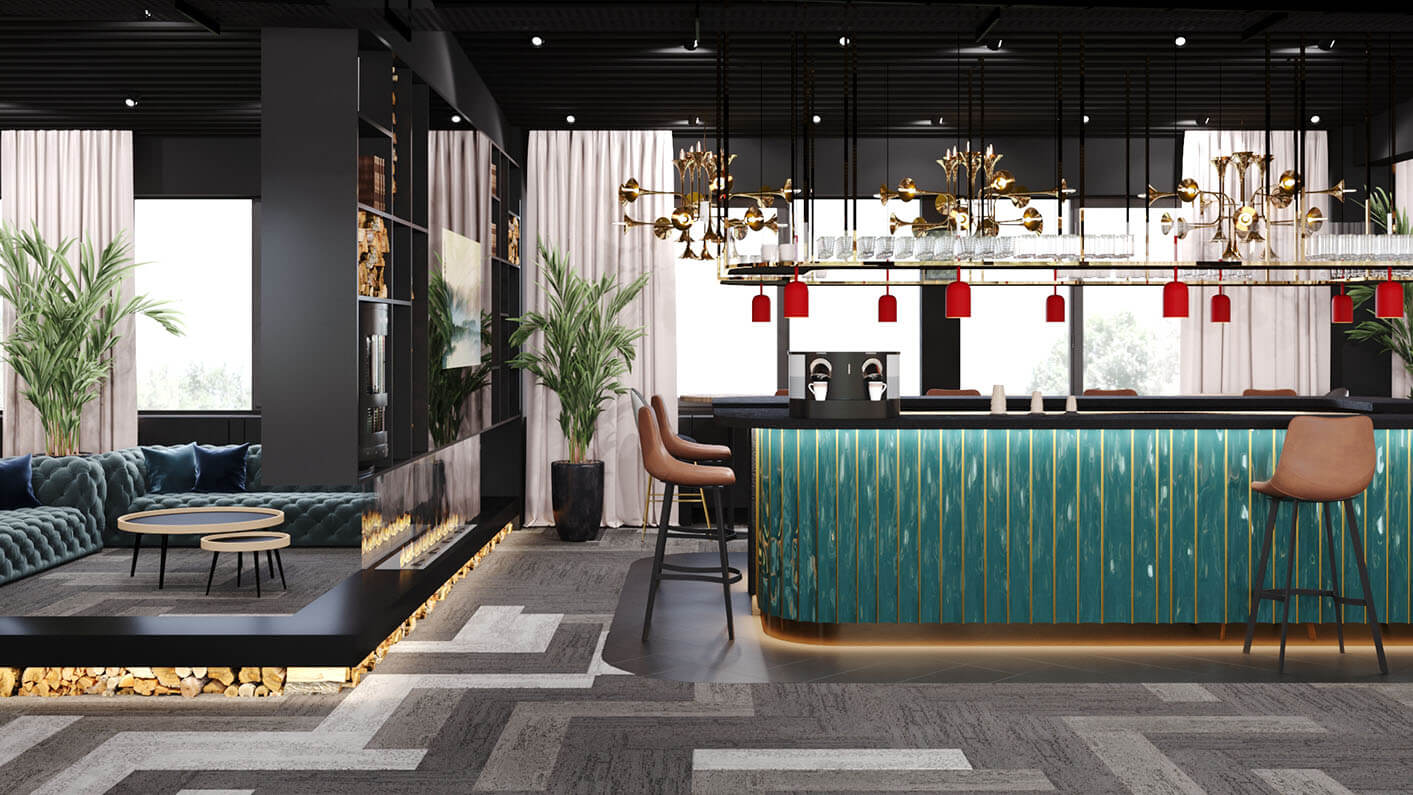
5. PLANNING AND FURNISHING
It is a good idea to choose a spacious open-plan space for the future coworking. Not only office spaces should be considered for coworking – restaurant, warehouse, art studio and any other space can fit. The main thing is windows – for proper working space it has to be full of natural light.
For a co-working space you will need:
- A common room where all the workstations will be located, several separate offices and an event room.
- A place for the administrator.
- Separate lounge area and cafeteria. These rooms are better separated from the common space so that the guests won’t be disturbed by the noise.
- Take care of sound insulation, air conditioning, and good ventilation.
- Also it is needed to provide unlimited high speed internet in the whole space of the center.
- Several printers and scanners also have to be purchased.
- As well as to provide good general lighting and lighting for each workplace.
- Several outlets should be connected to each desk.
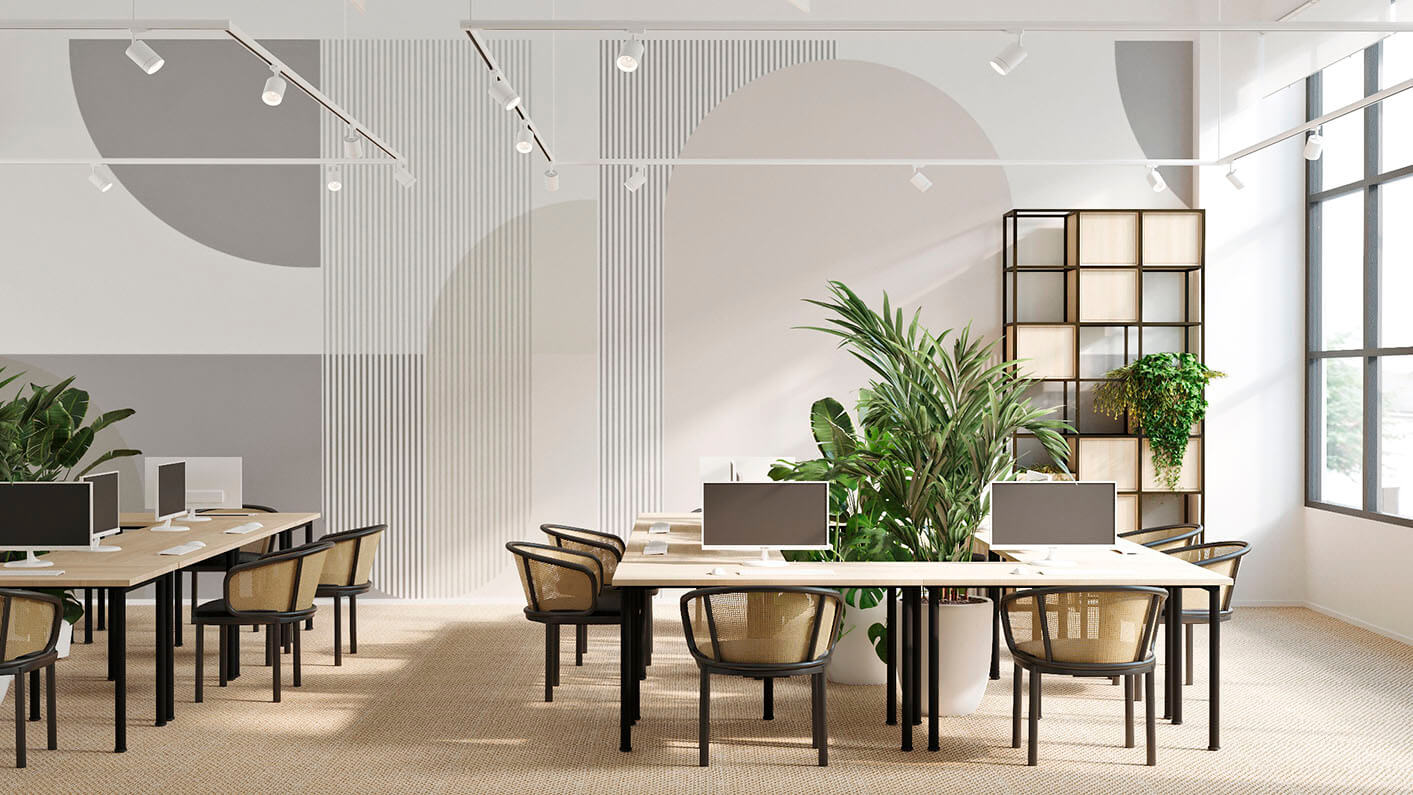
It’s always better to deliver the planning and interior design to the experienced design team.
If not here are some suggestions: the furnishings should be modern, not overwhelming. Loft style and fusion are universal for the design of coworking spaces. The furniture should fit the style and be comfortable. For arrangement of the relaxation zone suit the pile chairs, modular sofas. As for the flooring you can choose laminate, parquet or carpeting. The latter option is a little more expensive, because it stains and requires dry cleaning, but it helps to avoid noise when walking. The dining unit will need to accommodate tables, chairs, refrigerator, microwave, kettle, dish sets, and teapots. A water cooler and a professional coffee machine are also desirable. Take care of coffee beans, several kinds of coffee, organize delivery of snacks.
Install security cameras and storage lockers to keep personal things safe. You can put the coworking space on a guard desk at night. Don’t forget to consider these costs when preparing a budget.
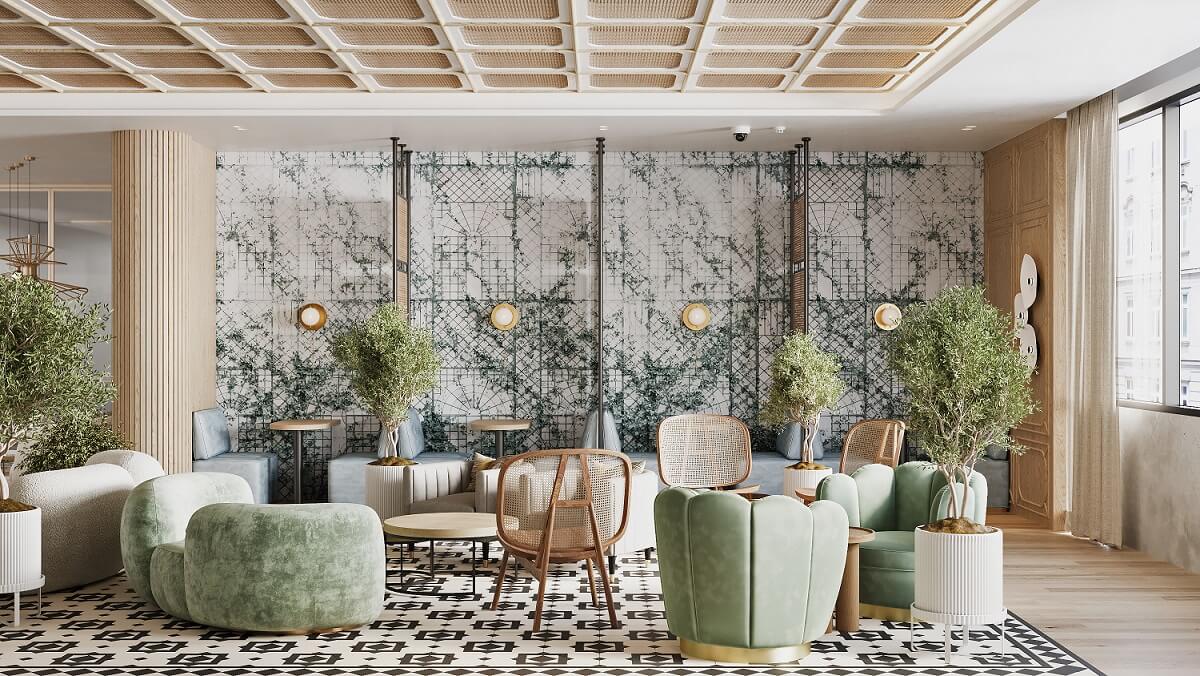
Conclusions:
The number of coworking spaces is growing all over the world and they are gradually replacing traditional offices.
The main task of the owner is to manage the space, focusing on an atmosphere in which to feel comfortable, grow and realize yourself professionally.
